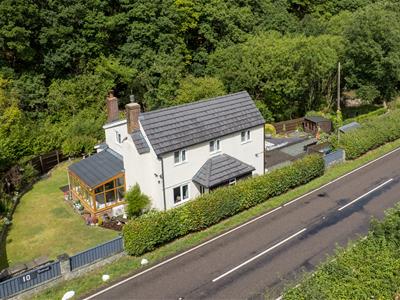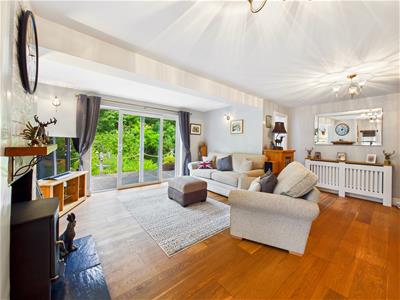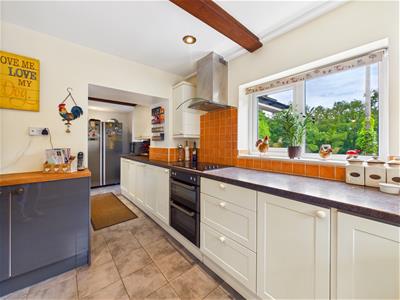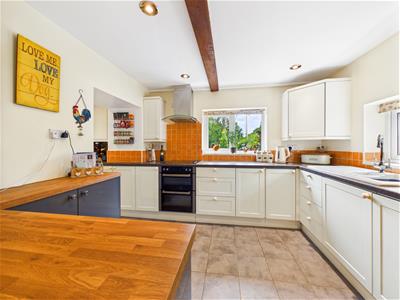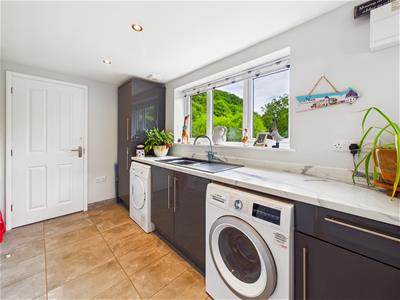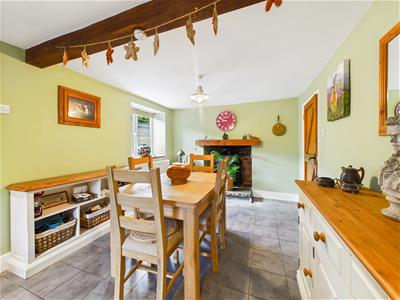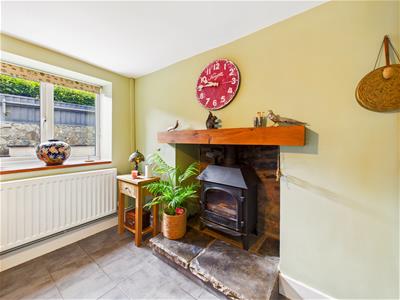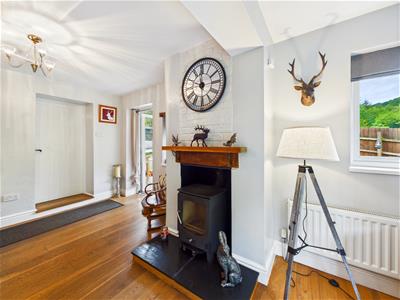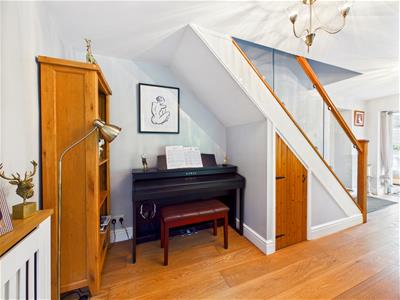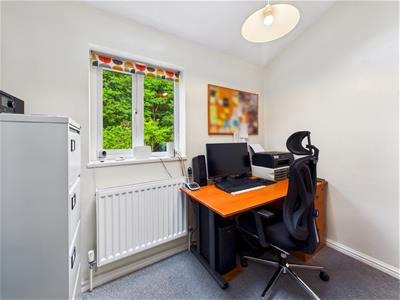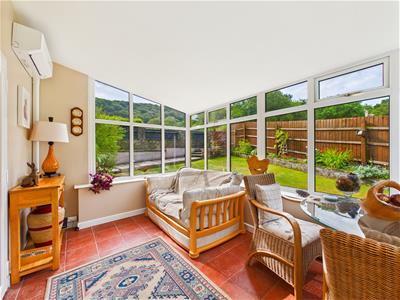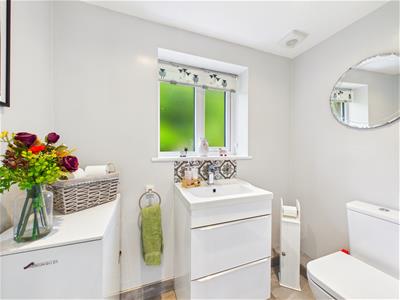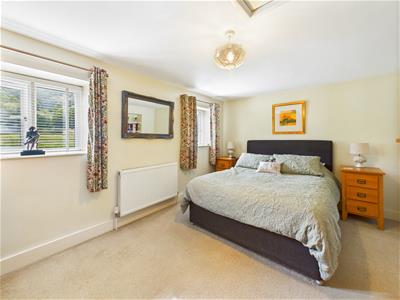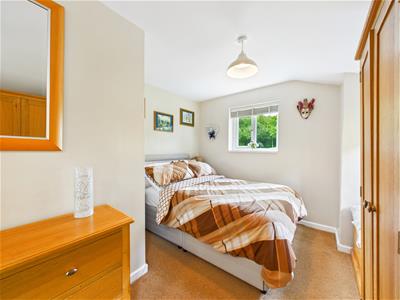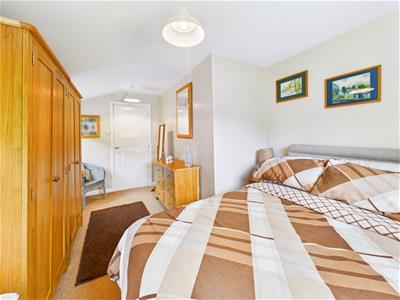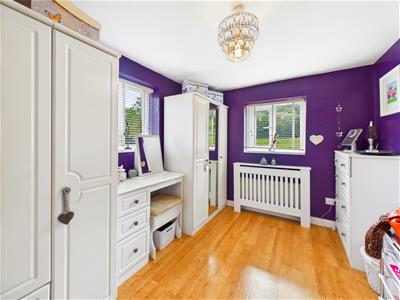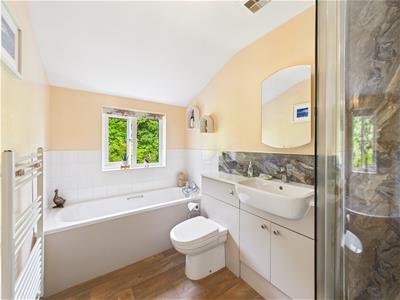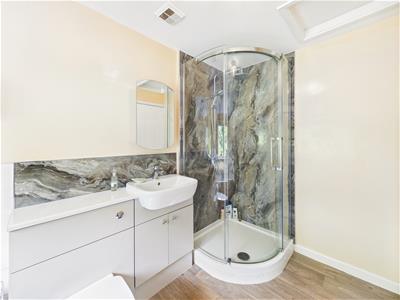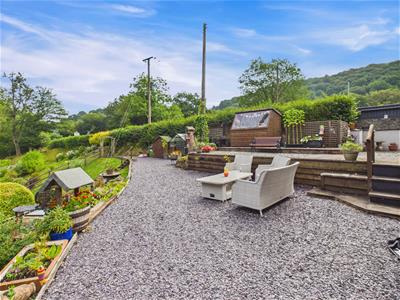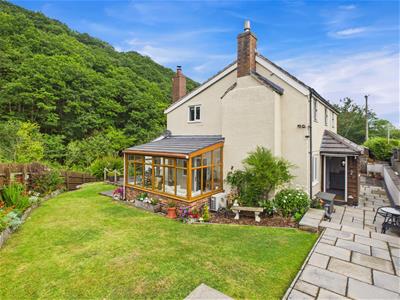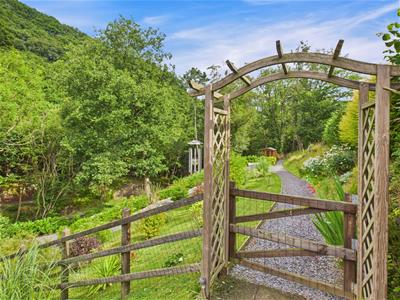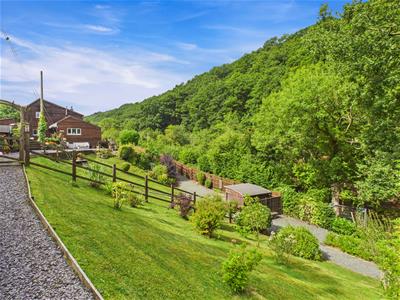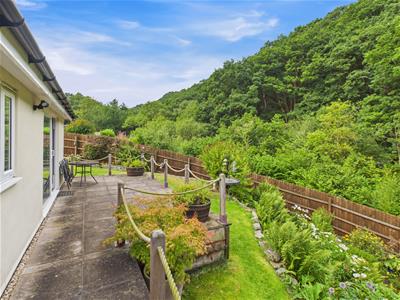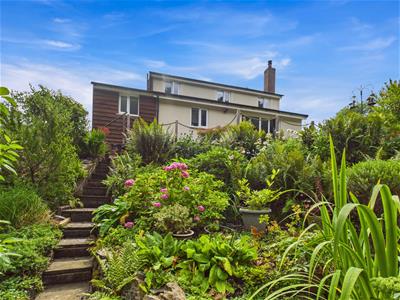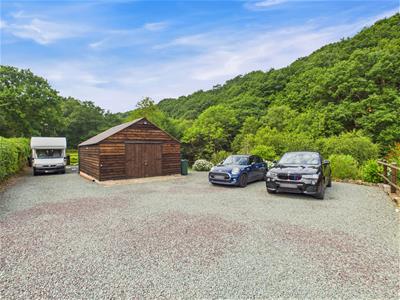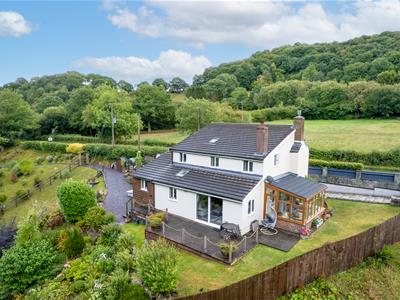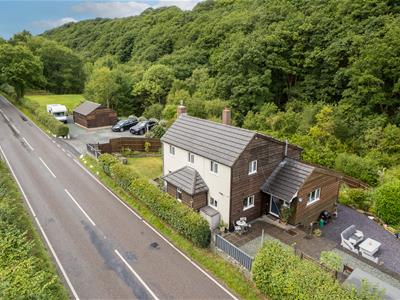
165 Frankwell
Shrewsbury
Shropshire
SY3 8LG
10 Hope Valley, Minsterley, Shrewsbury
Offers In The Region Of £465,000
3 Bedroom House - Detached
- Detached Cottage set in large garden
- Together with small paddock and woodland extending in total to approximately 1.45 acres
- Three bedrooms
- Family bathroom with separate shower cubicle
- Oil heating and double glazing
- Large timber garage/workshop
- Sitting room with log burner
- Kitchen/dining room with log burner
- Study and sunroom
- Utility and downstairs WC
This charming, detached cottage is set in extensive gardens and small adjoining paddock in all extending to approximately 1.45 acres or thereabouts. The property has been extensively renovated improved by the present owners, offering the following accommodation: entrance porch, sitting room, study, kitchen/ dining room, large utility room, downstairs WC. Upstairs there are three good sized bedrooms and large family bathroom with separate shower cubicle. The Property has the benefit of oil fired heating, uPVC, double glazing throughout together with extensive off-road parking with further space to store caravan/motorhome and large timber constructed garage/workshop. Small paddock is situated adjacent to the garage providing further amenity space. The gardens are of generous size with numerous outside sitting areas, storage sheds, and two summer houses. There is even an adjoining small woodland area to bottom. This truly delightful cottage enjoys lovely, elevated views over wooden hillside and early inspection is highly recommended.
Accommodation Comprising
uPVC panel and leaded glazed front door to:
Entrance Porch
2.90m x 1.14m (9'6 x 3'9)With ceramic tiled flooring, built-in doormat, recessed lighting, double power point, access to small loft space, uPVC double glazed window to the front. Glazed and panel door leads to:
Kitchen/Dining Room
Kitchen Area
Fitted with range of shaker style units comprising, 1 1/2 bowl ceramic sink unit set into laminate worksurface, extending to two wall sections with extensive range of cupboards and drawers under and tiled splash above. Built-in dishwasher, four ring electric ceramic hob with glazed and stainless steel extractor above and built-in double oven. Built-in plate rack with shelving above, eyelevel corner cupboard, further single and double eyelevel cupboards. Separate peninsula worksurface with wood effect worktop with further range of built-in units below. Ceramic tiled flooring, feature beam to ceiling with recess spotlights, ample power points. uPVC double glazed window to the front with further matching window to the side, enjoying lovely outlook over patio and gardens. Archway through to further area with ladder style radiator and space for American style fridge/freezer. Service door leading to utility room.
Dining Area
With ceramic tile flooring, radiator, power and lighting points. Inglenook style fireplace with raised hearth and built-in log burner. Tiled sill to uPVC double glazed window to the front.
Utility
3.53m x 1.93m (11'7 x 6'4)With range of units comprising: composite single drainer sink unit set into marble effect worktop with range cupboards and drawers under. Space for tumble dryer and washing machine, full length storage unit alongside, ceramic tiled flooring, range of recess spotlights, power points, ladder style radiator, uPVC double glazed and panelled service door to the front. Double glazed window, enjoying lovely outlook over gardens. Utility leads to:
Downstairs W/C
2.11m x 1.30m (6'11 x 4'3)With modern suite comprising: WC and vanity wash hand basin with drawers under, ceramic tiled flooring, ladder style radiator, oil fired boiler supplying domestic hot water and central heating. Recessed spotlights, extractor fan, and uPVC double glazed opaque glass window to the rear.
From kitchen/dining room solid wooden door leads through to:
Sitting Room
5.99m x 5.26m (19'8 x 17'3)With wood flooring, log burner set to fireplace with raised hearth and wooden mantle, two radiators, two central light points, further wall light points, TV aerial socket, ample power and lighting points, feature staircase leading to first floor with useful understairs recess and storage cupboard alongside. uPVC double glazed window to the side and matching sliding patio doors leading to raised patio enjoying a lovely open outlook over gardens and wooded hillside. Sitting room leads through to:
Sunroom
3.58m x 2.54m (11'9 x 8'4)With quarry tiled flooring, air conditioning unit, power and lighting points, uPVC double glazed windows overlooking gardens and surrounding hillside with French door leading to the rear patio.
From sitting room door to :
Study
2.92m x 1.93m (9'7 x 6'4)With radiator, power and lighting points, telephone point, uPVC double glazed window to the rear overlooking gardens and wooded hillside with further skylight above, range of shelving to one wall.
From sitting room features stair staircase leads to:
Landing
3.30m x 1.22m (10'10 x 4)With radiator, double glazed skylight to the rear, built-in large airing cupboard enclosing lagged cylinder with shelving above. Landing gives access to bedroom accommodation comprising:
Principle Bedroom
4.39m x 3.10m (14'5 x 10'2)With radiator, power and lighting points, range of recessed book shelving, uPVC double glazed windows to the front enjoying lovely outlook over surrounding fields and woodland, access to roof space.
Bedroom Two
4.42m x 2.08m (14'6 x 6'10)With radiator, power and lighting points, uPVC double glazed window to the side with further window to the rear overlooking gardens and wooded hillside.
Bedroom Three
3.33m x 2.51m (10'11 x 8'3)With wood effect laminate flooring, boxed radiator, built-in cupboard with shelving, radiator, power and lighting points, uPVC double glazed windows to the front and side overlooking gardens and surrounding countryside.
Family Bathroom
3.00m x 1.75m (9'10 x 5'9)Fitted with white suite comprising: panelled bath with tiled surround and shower attachment. Separate corner shower cubicle with glazed sliding door with double headed shower unit, vanity wash hand basin with storage cupboards under and mirror unit above with WC alongside. Wood effect vinyl floor covering, ladder style radiator, central light point, extractor fan, access to loft space and tiled sill to double glazed window to the rear overlooking gardens and wooded hillside Gardens and grounds.
Gardens and Grounds
The property is approached onto large gravel forecourt providing extensive off-road parking for up to half a dozen cars.
Gravel area gives access to small paddock access through five bar wooden gate with wooded bank leading down to the Brook.
Large Timber Constructed Garage/ Workshop
6.45m x 4.57m (21'2 x 15)With double doors, power and lighting points.
Further hardstanding situated down the side of the garage and to the rear providing useful off-road parking for Caravan/motorhome. Timber garden shed to the rear of the garage.
Extensive Gardens
Paved pathway lead to the front door the property and continues across the front with stone and rendered retaining wall with range of outside lighting and fuel stores. Lawns situated to the left-hand side of the property with raised flowerbeds giving access to the sunroom.
Sitting room and sunroom leads out onto large, raised sun patio enjoying lovely, elevated views over the gardens and surrounding woodland with outside light and outside water tap. Further large, terraced gravel and paved areas situated to the right hand side the property with further lighting and outside power point. Timber potting shed and concealed oil storage tank alongside. Further small perspective greenhouse with small timber shed alongside.
Gravel pathway extends across the top of the gardens with sloping lawns set to one side with intersecting steps lead down to further gravelled area with timber summer house. Wooden gate leads onto a continuation of the gravelled pathway with further sloping lawns to one side with a variety of shrubs in set. Pathway winds down the garden and extends along the top of the garden to further small timber and glazed summer house with gate alongside which gives access to wooded area. The gardens are a particular note and in total extent to approximately 1.45 acres or there about.
Agents Notes
There is a fenced off public footpath situated between the Garage/ parking area and the house and garden itself which crosses over the brook giving access to the woodland on the other side. The footpath has been closed for approximately two years due to required repair work. We understand the council has this work earmarked to be completed later this year. The footpath is well screen from the property and does not compromise the properties considerable privacy.
General Notes
TENURE
We understand the tenure is Freehold. We would recommend this is verified during pre-contract enquiries.
SERVICES
We are advised that mains electric and water services are connected. We have been advised that the property benefits from oil central heating and has private drainage arrangements (septic tank). We understand the Broadband Download Speed is: Basic 1 Mbps. Mobile Service: Good outdoor and in home. We understand the Flood risk is: Very Low. We would recommend this is verified during pre-contract enquiries.
COUNCIL TAX BANDING
We understand the council tax band is C. We would recommend this is confirmed during pre-contact enquires.
SURVEYS
Roger Parry and Partners offer residential surveys via their surveying department. Please telephone 01743 791 336 and speak to one of our surveying team, to find out more.
REFERRAL SERVICES: Roger Parry and Partners routinely refers vendors and purchasers to providers of conveyancing and financial services.
MONEY LAUNDERING REGULATIONS: When submitting an offer to purchase a property, you will be required to provide sufficient identification to verify your identity in compliance with the Money Laundering Regulations. Please note that a small fee of £24 (inclusive of VAT) per person will be charged to conduct the necessary money laundering checks. This fee is payable at the time of verification and is non refundable.
Energy Efficiency and Environmental Impact

Although these particulars are thought to be materially correct their accuracy cannot be guaranteed and they do not form part of any contract.
Property data and search facilities supplied by www.vebra.com
