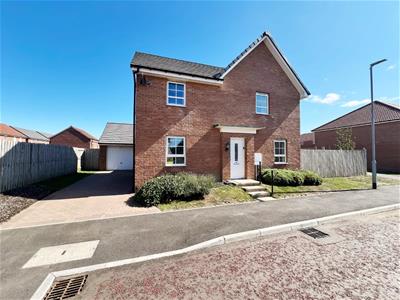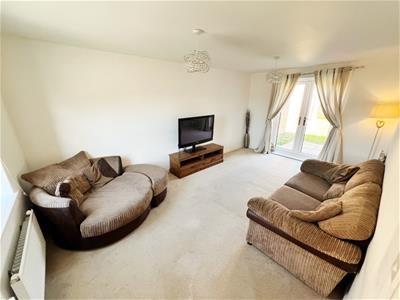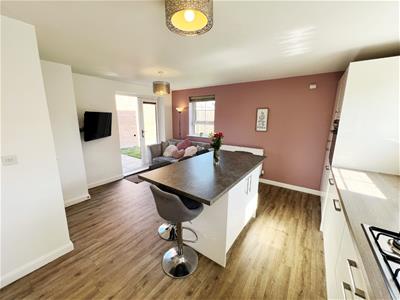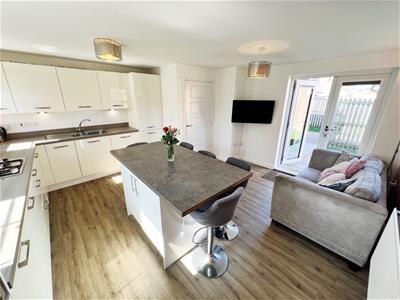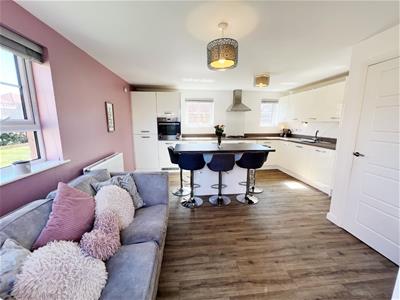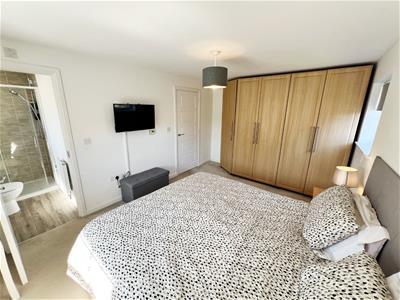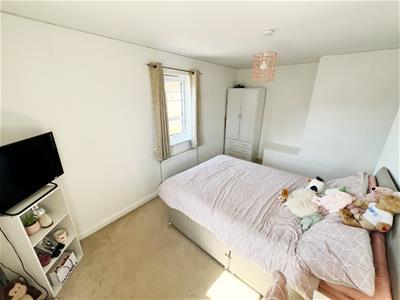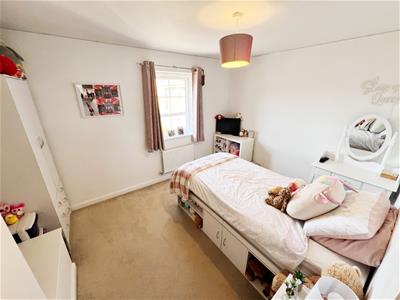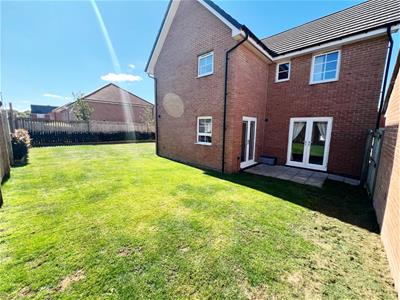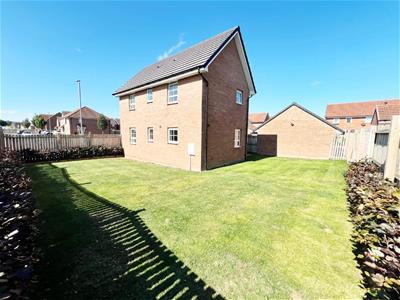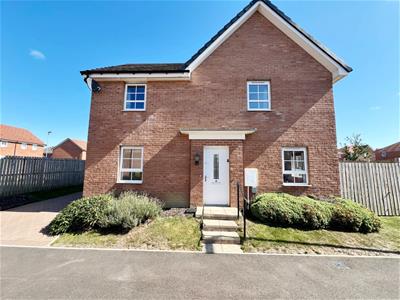
11 Cheapside
Spennymoor
DL16 6QE
Edison Drive, Spennymoor
£249,950
4 Bedroom House - Detached
- Stunning Detached Home
- Located on Merrington Park
- Within Easy Reach of the Town Centre
- Finished to High Standard
- Excellent Family Sized Accomodation
- Stunning Fitted Kitchen
- Modern Bathroom
- Good Sized Rear Garden
- EPC Rating B
- Council Tax Band D
We are pleased to offer for sale a superb and truly stunning four bedroom detached family home, located on Merrington Park, a new popular residential development on the outskirts of Spennymoor within easy reach of the town centre where there are a range of shopping and leisure facilities. The property has been finished to a ultra modern and high quality standard which is a credit to its current owners for its stylish and quality thought and can only be appreciated by internal viewing. This beautiful property offers excellent family sized accommodation with the benefit of well presented kitchen, bathroom, ensuite, garage and driveway, gas central heating and upvc double glazing. A particular feature of the property is the large open plan Kitchen/Dining with French doors to the rear garden.
Presented in immaculate decorative order throughout the well appointed accommodation briefly comprises: entrance Hall, ground floor W/C, Lounge, stunning fitted kitchen with central island, separate dining room / study, to the first floor is a four bedrooms with the master bedroom having the added bonus of ensuite and beautiful family bathroom. Externally to the front and side elevation is a easy to maintain gardens whist to the rear there is a good sized garden and patio which has the sun for the most of the day. Given all of the above early viewing is advised to avoid any disappointment.
EPC Rating B
Council Tax Band D
Hallway
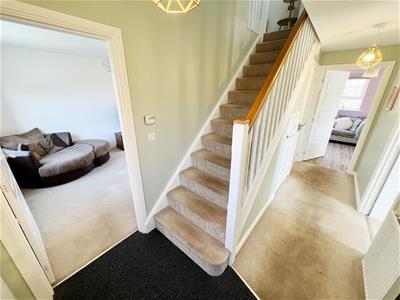 Radiator, 2x storage cupboards, stairs to first floor.
Radiator, 2x storage cupboards, stairs to first floor.
W/C
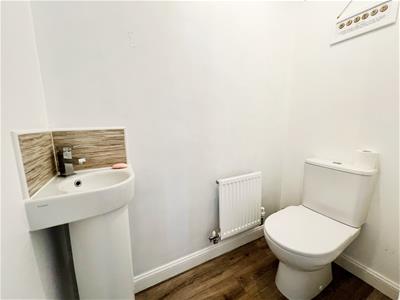 W/C, wash hand basin, radiator, extractor fan.
W/C, wash hand basin, radiator, extractor fan.
Lounge
5.08m x 3.10m (16'8 x 10'2)UPVC window, radiator, french doors leading to rear garden.
Dining Room
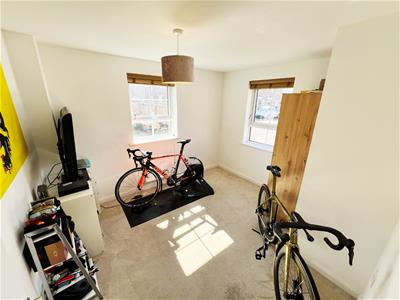 3.23m x 2.90m (10'7 x 9'6)UPVC windows, radiator.
3.23m x 2.90m (10'7 x 9'6)UPVC windows, radiator.
Kitchen
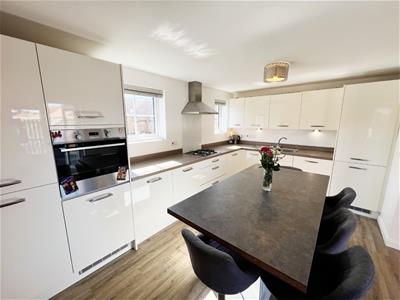 4.60m x 4.60m (15'1 x 15'1)Modern white wall and base units, integrated oven, gas hob, extractor fan, fridge freezer, washing machine and dishwasher, central island, uPVC windows, stainless steel sink with mixer tap and drainer, quality flooring, radiator, french doors leading to rear.
4.60m x 4.60m (15'1 x 15'1)Modern white wall and base units, integrated oven, gas hob, extractor fan, fridge freezer, washing machine and dishwasher, central island, uPVC windows, stainless steel sink with mixer tap and drainer, quality flooring, radiator, french doors leading to rear.
Landing
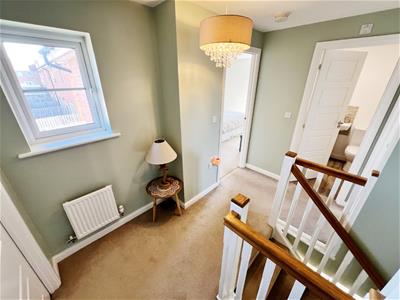 Loft access, radiator, uPVC window.
Loft access, radiator, uPVC window.
Bedroom One
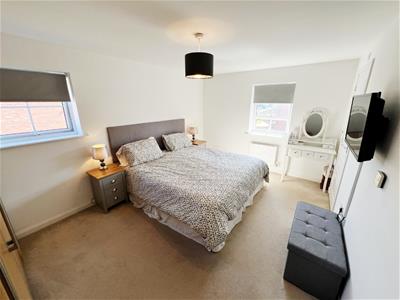 4.60m x 3.07m (15'1 x 10'1 )UPVC windows, radiator.
4.60m x 3.07m (15'1 x 10'1 )UPVC windows, radiator.
En-Suite
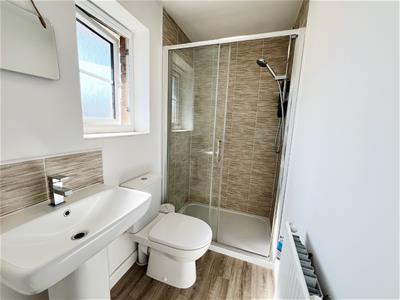 Shower cubicle, wash hand basin, W/C, radiator, uPVC window, tiled splashbacks, extractor fan.
Shower cubicle, wash hand basin, W/C, radiator, uPVC window, tiled splashbacks, extractor fan.
Bedroom Two
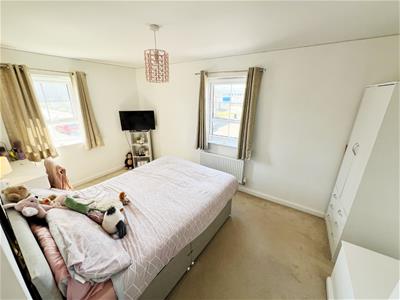 4.27m x 2.59m (14'0 x 8'6)UPVC windows, radiator,
4.27m x 2.59m (14'0 x 8'6)UPVC windows, radiator,
Bedroom Three
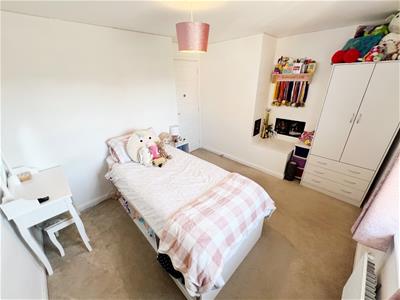 2.77m x 2.59m (9'1 x 8'6)UPVC windows, radiator.
2.77m x 2.59m (9'1 x 8'6)UPVC windows, radiator.
Bedroom Four
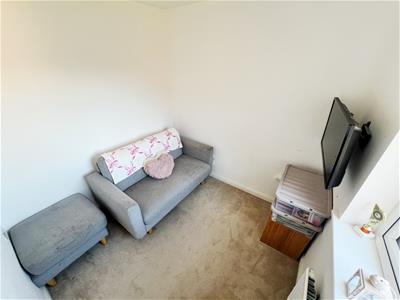 2.24m x 2.44m (7'4 x 8'0 )UPVC window, radiator.
2.24m x 2.44m (7'4 x 8'0 )UPVC window, radiator.
Bathroom
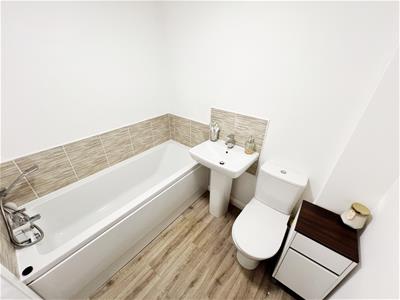 White panelled bath, wash hand basin, W/C, radiator, tiled splashbacks, extractor fan.
White panelled bath, wash hand basin, W/C, radiator, tiled splashbacks, extractor fan.
Externally
To the front elevation is an easy to maintain garden and large driveway which leads to a garage. While to the rear there is a large enclosed private garden which wraps around one side of the property.
Agent Notes
Electricity Supply: Mains
Water Supply: Mains
Sewerage: Mains
Heating: Gas Central Heating
Broadband:
Mobile Signal/Coverage:
Tenure: Freehold
Council Tax: Durham County Council, Band D - Approx. £2,555.93 p.a
Energy Rating: B
Disclaimer: The preceding details have been sourced from the seller and OnTheMarket.com. Verification and clarification of this information, along with any further details concerning Material Information parts A, B & C, should be sought from a legal representative or appropriate authorities. Robinsons cannot accept liability for any information provided.
Although these particulars are thought to be materially correct their accuracy cannot be guaranteed and they do not form part of any contract.
Property data and search facilities supplied by www.vebra.com
