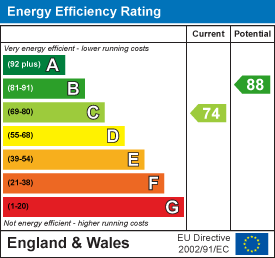
39 Havelock Road
Hastings
East Sussex
TN34 1BE
Muirfield Rise, St. Leonards-On-Sea
£250,000 Offers In Excess Of
2 Bedroom House - Semi-Detached
- Semi-Detached House
- 13ft Kitchen
- Lounge-Diner
- Two Bedrooms
- Private Rear Garden
- Off Road Parking
- Pleasant Leafy Backdrop
- Council Tax Band B
- CHAIN FREE
PCM Estate Agents are delighted to present to the market an opportunity to acquire this CHAIN FREE TWO BEDROOM SEMI-DETACHED HOUSE conveniently positioned on this sought-after road within St Leonards. The property offers modern comforts including gas fired central heating, double glazing and has a DRIVEWAY and GARDEN.
Inside, the property offers accommodation over two floors comprising an entrance hall, LOUNGE-DINER, kitchen, upstairs landing, TWO BEDROOMS and a bathroom. The property has a PLEASANT LEAFY BACKDROP and is positioned within easy reach of amenities and popular schooling establishments.
Viewing comes highly recommended and is considered IDEAL FOR FIRST TIME BUYERS. Please call the owners agents now to book your viewing.
WOODEN FRONT DOOR
Leading to:
ENTRANCE HALL
Wood laminate flooring, partially wood panelled walls, radiator, door to:
KITCHEN
10'5 max x 13'7 max narrowing to 8'8 (3.18m max x 4.14m max narrowing to 2.64m)
Tiled flooring, part tiled walls, wall mounted cupboard concealed boiler, dual aspect room with double glazed windows to side and front elevations. Fitted with a matching range of eye and base level cupboards and drawers with worksurfaces over, four ring gas hob with oven below, inset drainer-sink unit with mixer tap, space and plumbing for washing machine, space for tall fridge freezer, breakfast bar, radiator, door to:
LOUNGE
3.89m x 3.86m (12'9 x 12'8)Wood laminate flooring, stairs rising to upper floor accommodation, double radiator, television point, double glazed window to side aspect, double glazed French doors to rear providing outlook and access onto the garden.
FIRST FLOOR LANDING
Loft hatch providing access to loft space, doors opening to:
BEDROOM
3.84m x 2.90m (12'7 x 9'6 )Radiator, dual aspect room with double glazed window to side and rear elevations with a nice leafy backdrop and views over St Leonards.
BEDROOM
3.35m x 1.93m (11' x 6'4)Measurement excludes door recess area. Coving to ceiling, radiator, double glazed window to front aspect.
BATHROOM
Panelled bath with mixer tap, electric shower over bath, dual flush low level wc, wash hand basin with mixer tap, tiled floor, part tiled walls, radiator, built in storage cupboard, double glazed window with pattern glass to front aspect.
PARKING
Driveway to the side providing off road parking.
REAR GARDEN
Good size with fenced boundaries, a stone patio abutting the property, wooden shed and gated access to the driveway.
Energy Efficiency and Environmental Impact

Although these particulars are thought to be materially correct their accuracy cannot be guaranteed and they do not form part of any contract.
Property data and search facilities supplied by www.vebra.com















