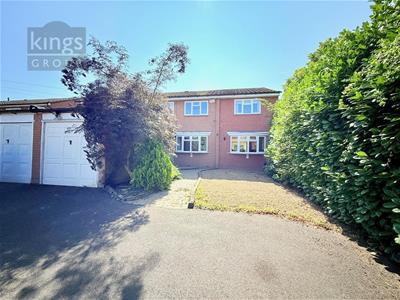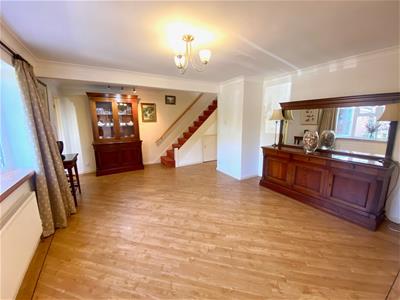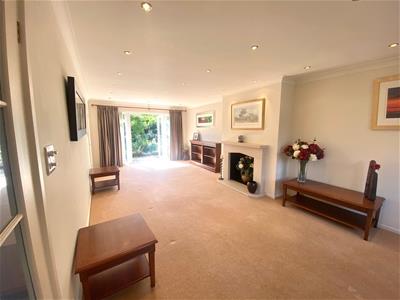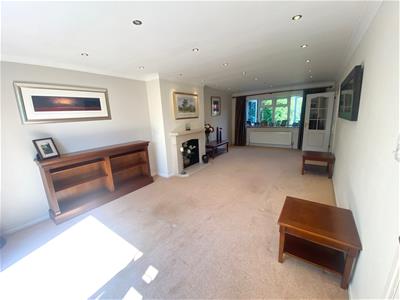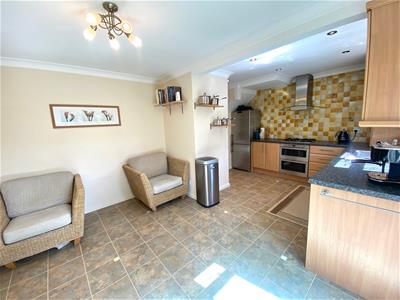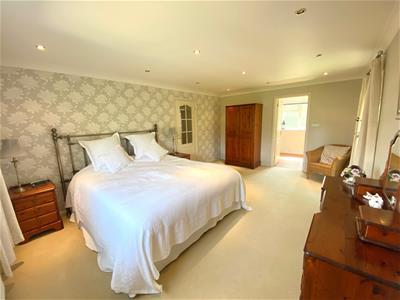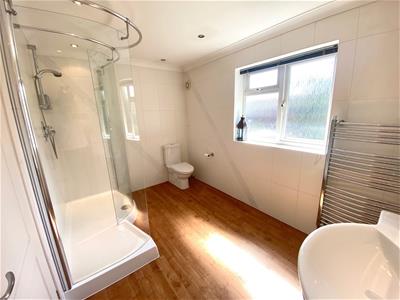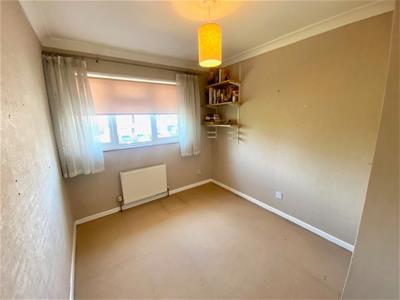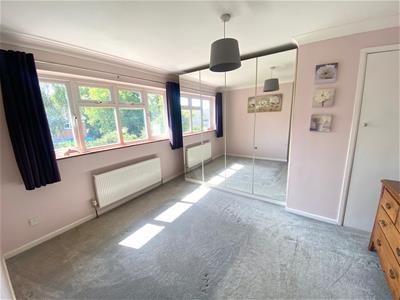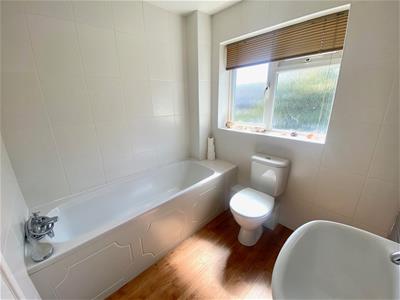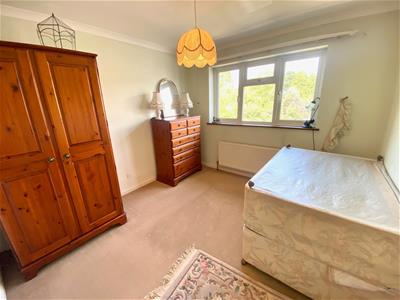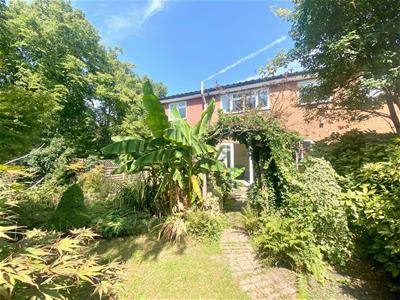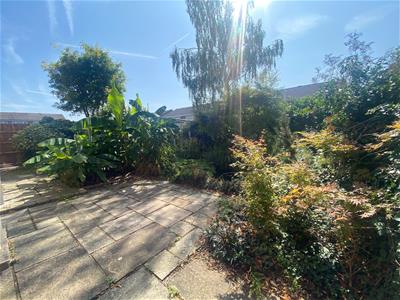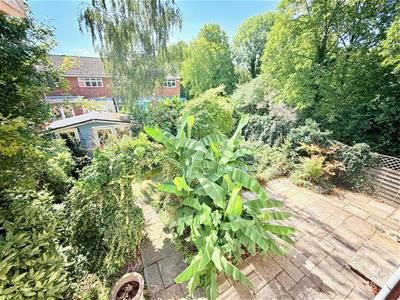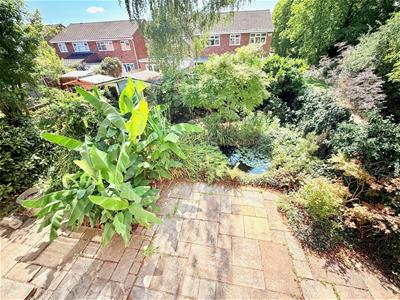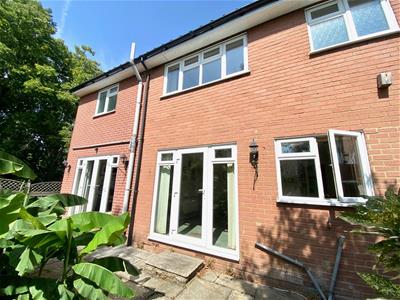
8A Sun Street
Waltham Abbey,
Essex
EN9 1EE
Marle Gardens, Waltham Abbey
Guide Price £550,000 Sold (STC)
4 Bedroom House - End Terrace
- FREEHOLD
- END OF TERRACE
- 4 BEDROOMS
- 2 RECPTIONS
- EN-SUITE
- OFF STREET PARKING & GARAGE
- CLOSE TO AMENITIES & TRANSPORT LINKS
- COUNCIL TAX BAND D
- EPC D
(GUIDE PRICE £575,000 - £600,000)
Kings Group are delighted to present this four-bedroom end-of-terrace family home, offered chain free and tucked away at the end of a peaceful cul-de-sac in Waltham Abbey.
The property has been enhanced by a substantial double-storey extension, creating a versatile accommodation throughout. On the ground floor, you are welcomed by a large reception room with ample space for both living and dining. To the rear, a fitted kitchen opens directly onto the south-facing garden, ideal for entertaining and family life. A convenient cloakroom completes the ground floor.
Upstairs offers four well-proportioned bedrooms, three of which are doubles. The particularly large master suite is a standout feature, benefitting from its own en-suite shower room. A fully tiled family bathroom serves the remaining bedrooms, all of which are bright and well sized.
Externally, this home offers excellent kerb appeal and practicality. The property includes a driveway with parking for up to five cars, a garage, and a sizeable front garden. To the rear, the garden provides a private and sunny retreat. From the upper levels, views stretch across open countryside and parkland, giving the house a sense of peace and space that is rare so close to town.
Ideally located, only a short distance from Waltham Abbey town centre, local schools, and transport links. Green open spaces are close by, adding to the appeal for families.
This property provides scope for modernisation and occupies a far superior position compared with similar homes currently available locally, making it a fantastic opportunity for growing families seeking both space and location.
Coverage
Mobile (based on calls indoors)
O2
EE
Three
Vodafone
Broadband (estimated speeds)
Standard7 mbps
Superfast75 mbps
Ultrafast1800 mbps
Satellite & Cable TV Availability
BT
Sky
Virgin
HALL
LIVING ROOM
5.44m x 4.11m (17'10 x 13'6)
LIVING ROOM
7.54m x 3.63m (24'9 x 11'11)
KITCHEN
5.44m x 3.99m (17'10 x 13'1)
LANDING
BEDROOM
5.23m x 3.63m (17'2 x 11'11)
EN-SUITE
BEDROOM
3.23m x 3.15m (10'7 x 10'4)
BEDROOM
3.07m x 2.95m (10'1 x 9'8)
BEDROOM
3.00m x 2.41m (9'10 x 7'11)
BATHROOM
2.08m x 1.93m (6'10 x 6'4)
DISCLAIMER
1. MONEY LAUNDERING REGULATIONS: Intending purchasers will be asked to produce identification documentation at a later stage and we would ask for your co-operation in order that there will be no delay in agreeing the sale.
2. General: While we endeavour to make our sales particulars fair, accurate and reliable, they are only a general guide to the property and, accordingly, if there is any point which is of particular importance to you, please contact the office and we will be pleased to check the position for you
3. The measurements indicated are supplied for guidance only and as such must be considered incorrect.
4. Services: Please note we have not tested the services or any of the equipment or appliances in this property, accordingly we strongly advise prospective buyers to commission their own survey or service reports before finalising their offer to purchase.
5. References to tenure of a property are based upon information supplied by the vendor. The agent has not had sight of the title documents, a buyer is advised to obtain verification from their solicitor.
6. THESE PARTICULARS ARE ISSUED IN GOOD FAITH BUT DO NOT CONSTITUTE REPRESENTATIONS OF FACT OR FORM PART OF ANY OFFER OR CONTRACT. THE MATTERS REFERRED TO IN THESE PARTICULARS SHOULD BE INDEPENDENTLY VERIFIED BY PROSPECTIVE BUYERS OR TENANTS. KINGS GROUP NOR ANY OF ITS EMPLOYEES OR AGENTS HAS ANY AUTHORITY TO MAKE OR GIVE ANY REPRESENTATION OR WARRANTY WHATEVER IN RELATION TO THIS PROPERTY.
Energy Efficiency and Environmental Impact

Although these particulars are thought to be materially correct their accuracy cannot be guaranteed and they do not form part of any contract.
Property data and search facilities supplied by www.vebra.com
