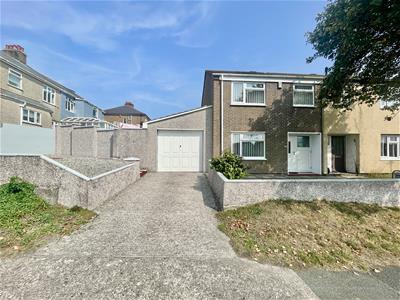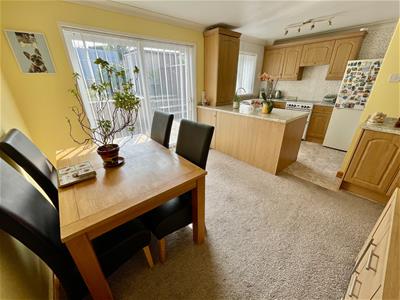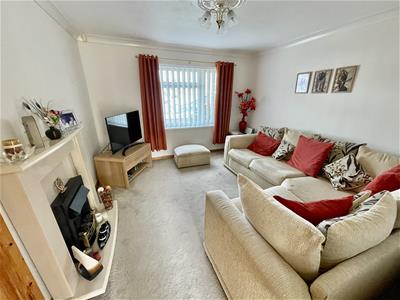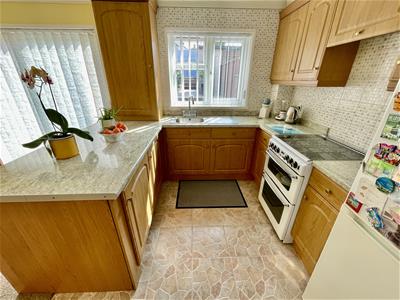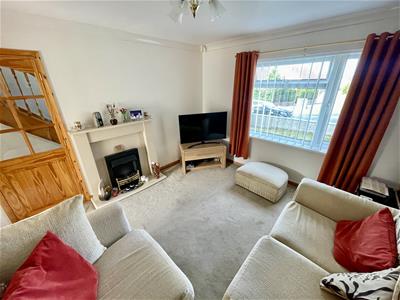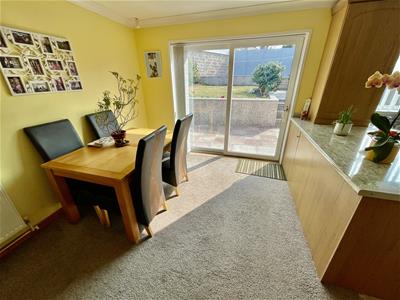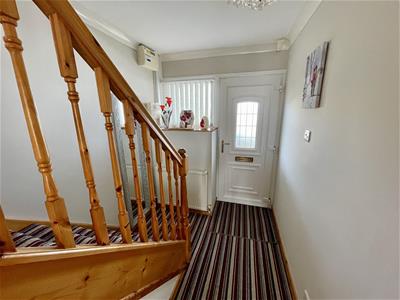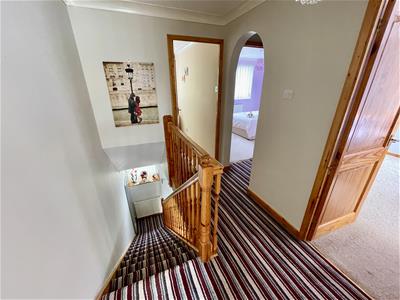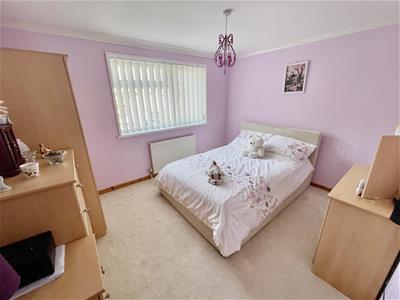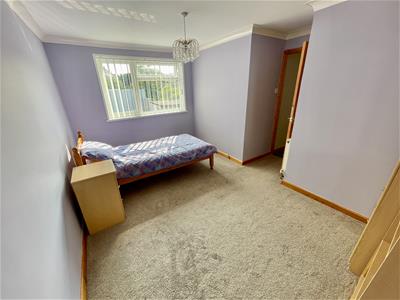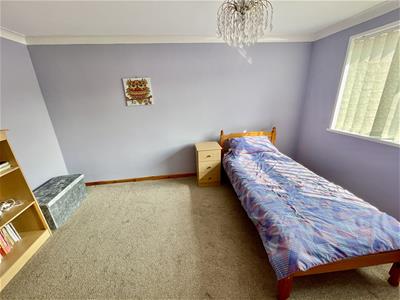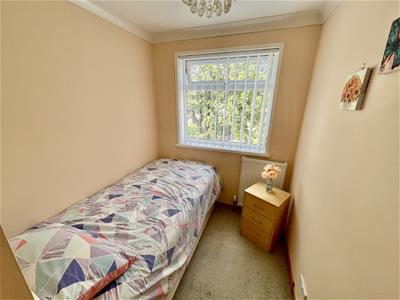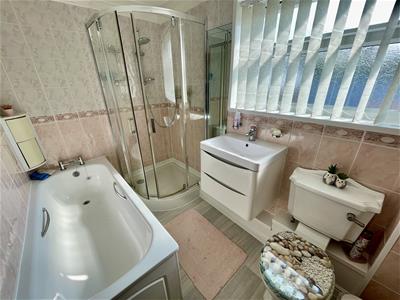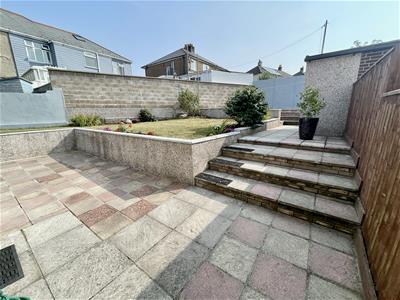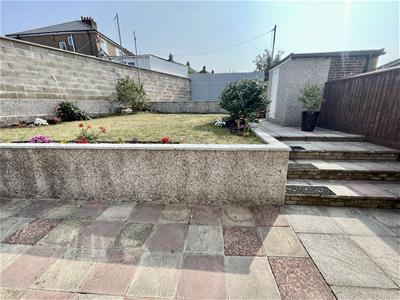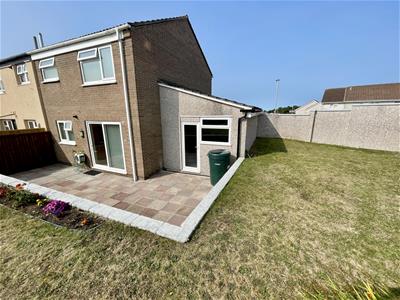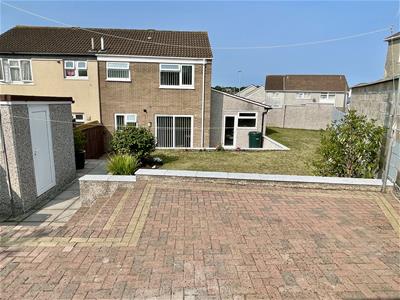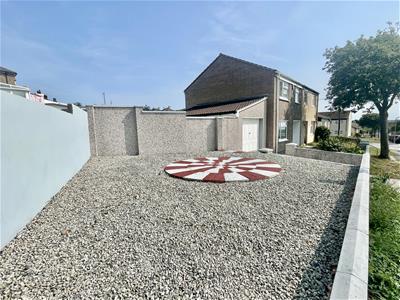10-12 Eggbuckland Road
Henders Corner
Mannamead
Plymouth
Devon
PL3 5HE
Higher Compton, Plymouth
Offers In Excess Of £290,000
3 Bedroom House - Semi-Detached
- A semi-detached house built circa 1977 standing on a large plot
- Looked after & maintained well
- Double-glazed & centrally heated
- Good-sized lounge
- Spacious open-plan light & airy fitted kitchen/dining room
- 3 bedrooms
- Well appointed spacious bathroom/wc
- Large triangular plot
- Off-street parking on drive & within large attached garage
- Enclosed landscaped garden to rear
A semi-detached house built circa 1977 standing on a large triangular plot with off-street parking on a private drive & within the large attached garage. The property has been looked after & maintained well with the benefit of uPVC double-glazed windows & gas central heating. The accommodation comprises a porch, hall, good-sized lounge, spacious open-plan light & airy fitted kitchen/dining room, 3 bedrooms, 2 being good-sized doubles & a well appointed spacious family bathroom/wc. To the rear a landscaped enclosed garden.
DARTMEET AVENUE, HIGHER COMPTON, PLYMOUTH, PL3 6NR
SUMMARY
A semi-detached house built circa 1977 standing on a large triangular plot with off-street parking on a private drive & within the large attached garage. The property has been looked after & maintained well with the benefit of uPVC double-glazed windows &gas central heating. The accommodation comprises a porch, hall, good-sized lounge, spacious open-plan light & airy fitted kitchen/dining room, 3 bedrooms, 2 being good-sized doubles & a well appointed spacious family bathroom/wc. To the rear a landscaped enclosed garden.
LOCATION
Found in this popular, established residential area of Higher Compton with a good variety of local services & amenities found close by. The position convenient for access into the city & nearby connection to major routes in other directions.
ACCOMMODATION
A semi detached house built circa 1977 & owned by family from new. Well presented, looked after & maintained to a high standard, which has been upgraded & improved with replacement Worcester boiler & bathroom refurbished this year. A porch with storage cupboards & meters, a hall, good-sized front set lounge & to the rear a generous-sized open-plan kitchen/dining room. In the kitchen a cupboard housing the Worcester boiler which services the central heating & domestic hot water. Spaces for a tumble dryer, washing machine, fridge & cooker. The dining room with French doors to the rear garden.
At first floor level a landing with airing cupboard which has storage space & access to 3 bedrooms, 2 being generous-sized doubles, the 3rd with a large storage cupboard over the stairs. A well appointed modern fitted family bathroom with bath, wc, wash hand basin & separate shower.
The property stands on a relatively large roughly triangular shaped plot, widest at the front & narrowing towards the rear. A private drive with excellent off-street parking giving access to a large attached garage to the side, which has power. Gardens to the front & good-sized enclosed landscaped gardens to the side & rear with wide patios, lawns & outside shed. Accessed from the rear is an additional private parking space.
Overall the plot offering good potential with space to build a larger garage, possibility to build an annexe or even a separate dwelling, subject to any necessary consent or approval.
GROUND FLOOR
OPEN PORCH
1.78m x 0.71m (5'10 x 2'4)
HALL
3.96m x 1.85m (13' x 6'1)
LOUNGE
3.61m x 3.45m (11'10 x 11'4)
KITCHEN/DINING ROOM
5.44m x 3.53m overall (17'10 x 11'7 overall)
FIRST FLOOR
LANDING
BEDROOM ONE
3.53m x 2.97m (11'7 x 9'9)
BEDROOM TWO
4.24m x 2.69m in part 3.56m maximum (13'11 x 8'10
BEDROOM THREE
2.95m x 1.83m overall (9'8 x 6' overall)
BATHROOM
2.69m x 1.73m (8'10 x 5'8)
GARAGE
5.46m x 3.15m approximate internal measurement (17
COUNCIL TAX
Plymouth City Council
Council Tax Band: B
SERVICES PLYMOUTH
The property is connected to all the mains services: gas, electricity, water and drainage.
Energy Efficiency and Environmental Impact
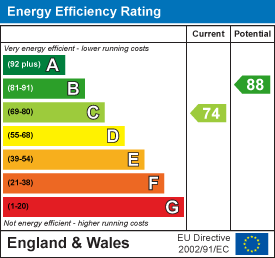
Although these particulars are thought to be materially correct their accuracy cannot be guaranteed and they do not form part of any contract.
Property data and search facilities supplied by www.vebra.com
