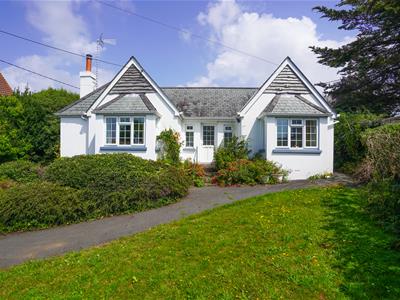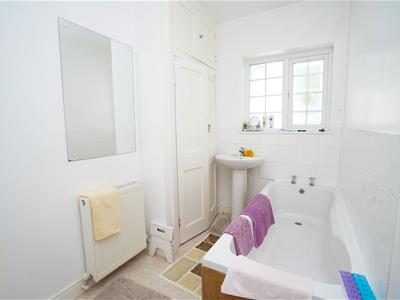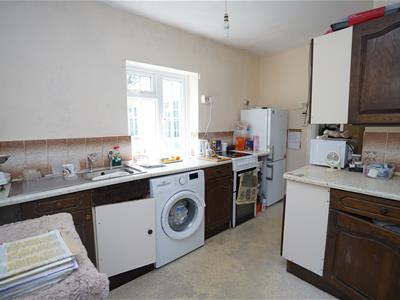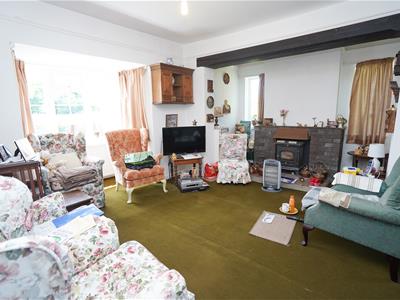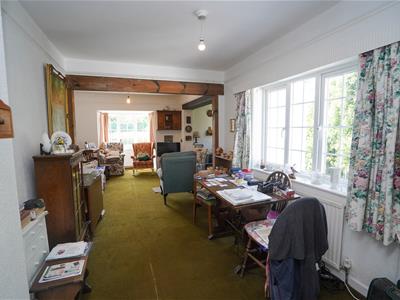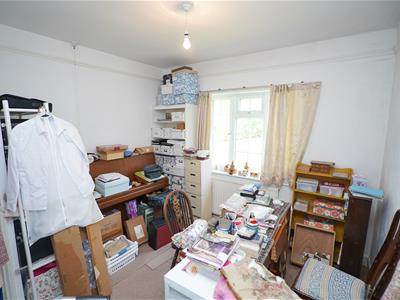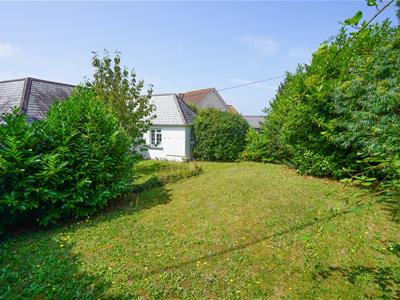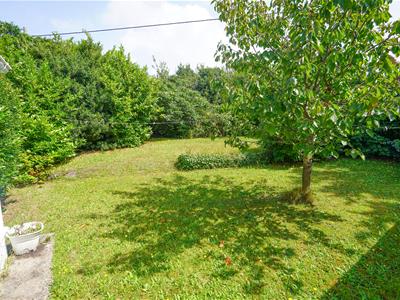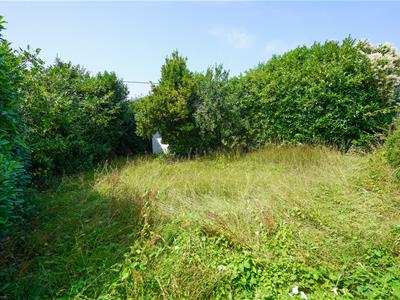
Morris and Bott
Tel: 01237 459 998
6a The Quay
Bideford
Devon
EX39 2HW
Graynfylde Drive, Bideford
Price Guide £350,000 Sold (STC)
3 Bedroom Bungalow - Detached
- Charming Detached Bungalow
- Close To Town & Amenities
- Bundles Of Potential
- Large, Private Rear Garden
- Garage & Off Road Parking
- Desirable Location
- Close To Bus Route
- Must See!
Set on the popular and exclusive Graynfylde Drive, this detached bungalow presents a fantastic opportunity for those looking to modernise and make a property truly their own. Offering excellent potential in a highly desirable location. Inside, the bungalow is well planned, with flexible living spaces well-suited to everyday life or entertaining. A standout feature is the generous garden, thoughtfully divided into sections and accompanied by two useful outbuildings – ideal for storage, hobbies, or green-fingered buyers. Just a short distance from the town centre and local amenities, the location is very convenient for many potential buyers.
Entrance Hall
A welcoming entrance to the home, providing plenty of space for coats, shoes, and everyday essentials.
Lounge/Diner
7.70 x 4.85 (narrowing to 2.59) (25'3" x 15'10" (nA bright and spacious dual-aspect room, filled with natural light and centred around a cosy fireplace. There's ample room for comfortable lounge furniture as well as a dining table and chairs, making it a versatile space for both relaxing and entertaining.
Kitchen
3.91 x 2.96 (12'9" x 9'8")In need of updating, the kitchen offers generous worktop space and is fitted with a range of matching base and wall units for storage. It includes a cooker with electric hob, a sink with drainer, and space for essential white goods. A useful pantry/storage cupboard adds practicality, and there is direct access to the rear garden.
Bathroom
2.35 x 1.63 (7'8" x 5'4")The bathroom features a white suite comprising a bathtub and hand wash basin, with a separate WC located just next door. A built-in storage cupboard adds extra practicality.
WC
Comprising a low level WC
Bedroom One
3.33 x 3.19 (10'11" x 10'5")A generous double bedroom, flooded with natural light from a large window. The room also benefits from built-in storage.
Bedroom Two
3.31 x 3.03 (10'10" x 9'11")A further double bedroom, enjoying a pleasant outlook over the rear garden – an ideal guest room, or second bedroom.
Bedroom Three
2.57 2.39 (8'5" 7'10")A versatile single room, ideal for use as a home office, hobbies room, or occasional guest bedroom.
Outside
Approaching the property, you’ll find a driveway providing convenient off-road parking alongside a front garden laid mainly to lawn. Side access leads to the detached garage and the first outbuilding, offering valuable dry, warm storage.
The rear garden is a standout feature, boasting extensive lawn areas bordered by mature hedgerows for privacy. A pathway continues to the far end of the garden, revealing an additional lawn and further hedging, creating a large, versatile, and secluded outdoor space with plenty of potential.
Services
All mains services, gas fired central heating.
Broadband: Standard broadband is available - Ofcom indicates that the highest available download speed is 1000 Mbps.
Mobile Coverage: Available via EE, O2, THREE and VODAFONE. For an indication of specific speeds and supply or coverage in the area we recommend contacting your own provider.
Energy Efficiency and Environmental Impact
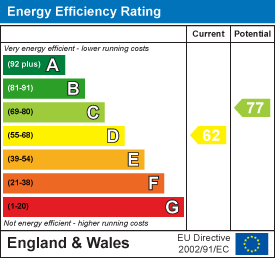
Although these particulars are thought to be materially correct their accuracy cannot be guaranteed and they do not form part of any contract.
Property data and search facilities supplied by www.vebra.com
