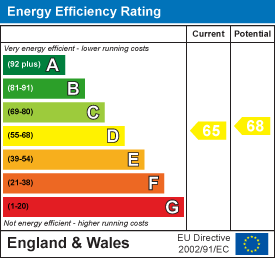
15 Cornfield Road
Eastbourne
East Sussex
BN21 4QD
Terminus Road, Eastbourne
£325,000
2 Bedroom Flat - Purpose Built
- Seaside Penthouse Apartment
- 2 Double Bedrooms
- Double Aspect Lounge/Dining Room With Wall Mounted Air Conditioning Unit
- Wonderful Open Plan Fitted Kitchen
- Luxury En-Suite Shower Room/WC
- Luxury Bathroom/WC
- Two Balconies Providing Wonderful Sea Views
- Passenger Lift
- Allocated Undercroft Parking Space
- CHAIN FREE
This exceptional penthouse offers sea views and boasts two private roof terraces to the front and rear, perfect for enjoying the coastal surroundings throughout the day and an evening retreat in the jacuzzi. Situated in a well maintained, purpose built block currently undergoing a full internal refurbishment of the communal areas, the apartment features two generously sized double bedrooms - one with a stylish En-Suite and the other with a spacious walk in wardrobe. The open plan layout seamlessly connects the kitchen, dining and lounge areas, creating a light filled and modern living space ideal for entertaining or relaxing. Being sold with no onward chain and an allocated underground parking space. Positioned just 100 yards from the beach, this residence is set in the heart of the revitalised town centre on Terminus Road, now a vibrant destination following significant investment. With a wide selection of restaurants, cafés, The Beacon Shopping Centre and the train station all just moments away, this is an unbeatable location for a main residence or a high-quality holiday home by the sea.
Entrance
Communal entrance with security entryphone system. Stairs and lift to top floor private entrance door to –
Hallway
Night storage heater. Entryphone handset. Built-in cupboard with hanging rail. Tiled floor. Double glazed window.
Double Aspect Lounge/Dining Room
4.09m x 3.48m (13'5 x 11'5)Dual aspect with access to the front and rear roof terraces. Wall mounted air conditioning unit. Night storage heater. Bifolding doors with plantation shutters.
Wonderful Open Plan Fitted Kitchen
5.51m x 3.71m (18'1 x 12'2)Range of fitted white high gloss wall and base units. Matching worktops with inset single drainer sink unit with extendable mixer tap. Built-in electric oven and hob with contemporary style extractor cooker hood. Integrated fridge/freezer. Plumbing and space for washing machine and tumble dryer. Tiled floor. Part tiled walls. Inset spotlights. Double glazed window.
Bedroom 1
4.22m x 2.59m (13'10 x 8'6)Coved ceiling. Television point. Extensive range of fitted wardrobes. Double glazed window to front aspect. Door to –
En-Suite Shower Room/WC
Refitted white suite comprising walk-in shower cubicle with rainwater showerhead. Vanity unit with low level WC with concealed cistern. Inset wash hand basin with chrome mixer tap and cupboard below. Chrome heated towel rail. Tiled floor. Tiled walls. Inset spotlights. Extractor fan. Illuminated mirror.
Bedroom 2
3.38m x 3.10m (11'1 x 10'2)Night storage heater. Coved ceiling. Television point. Walk-in wardrobe. Double glazed window to front aspect.
Modern Bathroom/WC
Refitted white suite comprising panelled bath with chrome mixer tap, wall mounted mixer tap and rainwater showerhead. Vanity unit with inset wash hand basin, chrome mixer tap, low level wc and drawers under. Tiled walls and floor. Chrome heated towel rail. Extractor fan. Inset spotlights. Frosted double glazed window.
Outside
The two terraces both provide glorious views towards the sea and over Eastbourne. One has access to a private shed.
Parking
There is an allocated parking space within a gated undercroft car park.
EPC = D
Council Tax Band = C
Energy Efficiency and Environmental Impact

Although these particulars are thought to be materially correct their accuracy cannot be guaranteed and they do not form part of any contract.
Property data and search facilities supplied by www.vebra.com






















