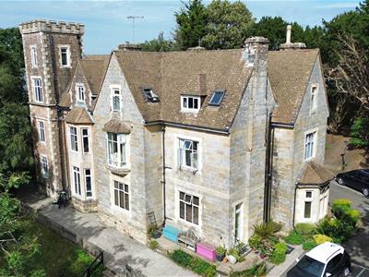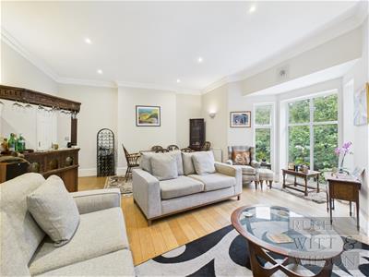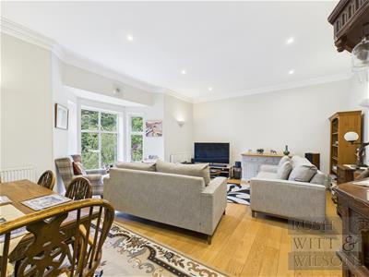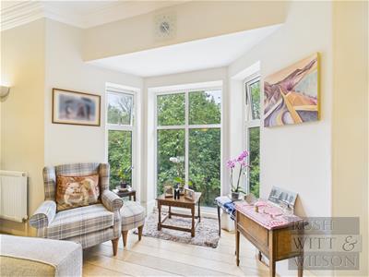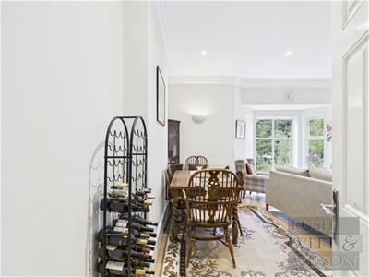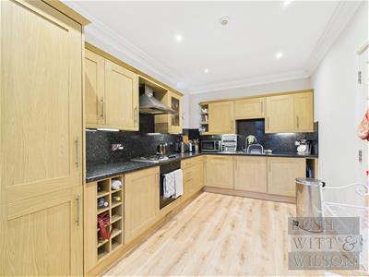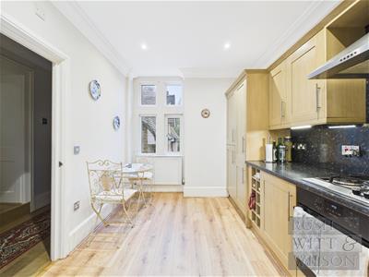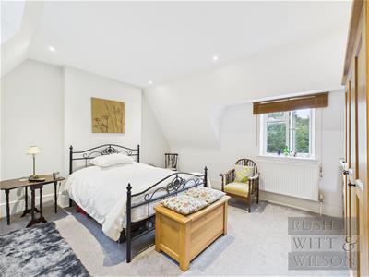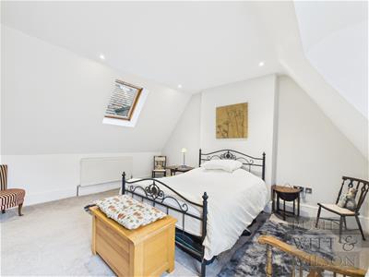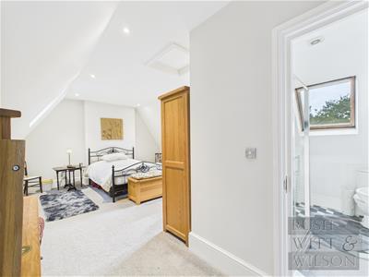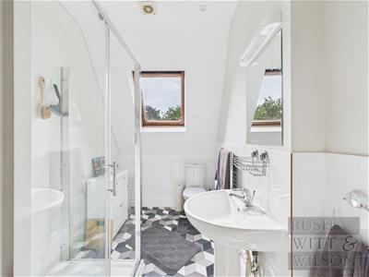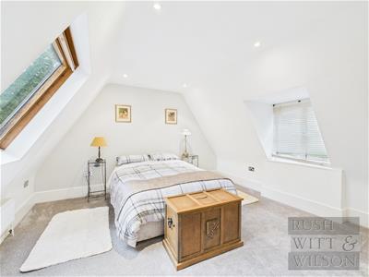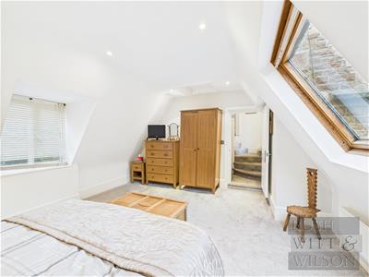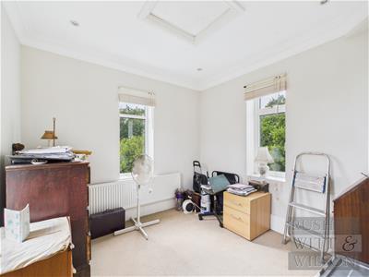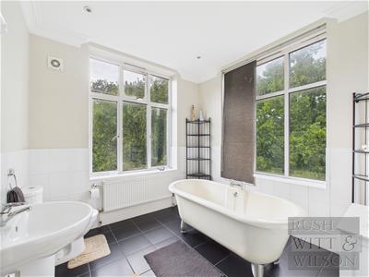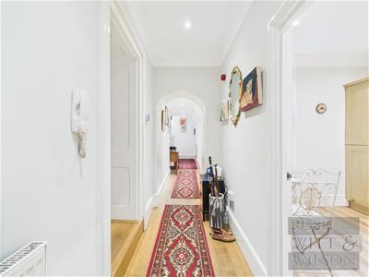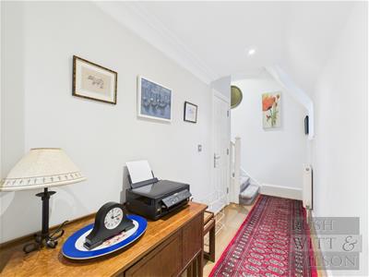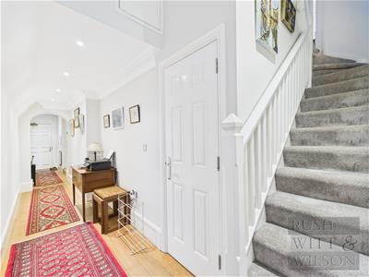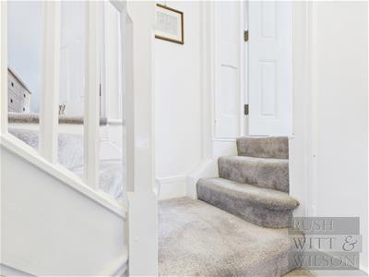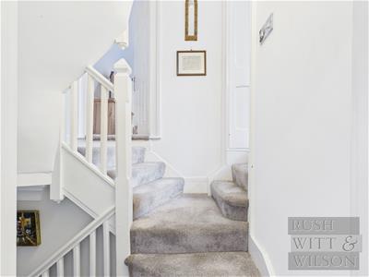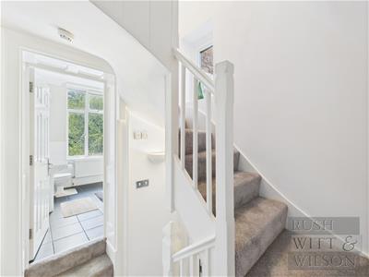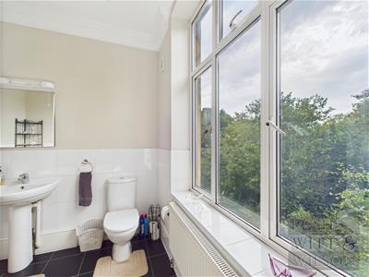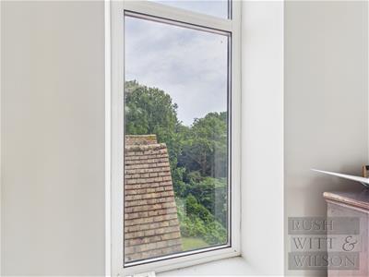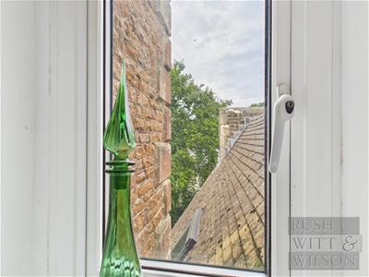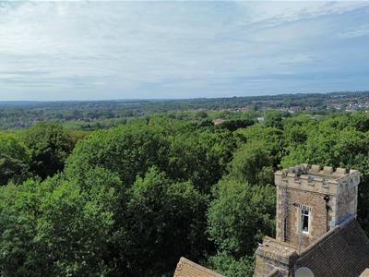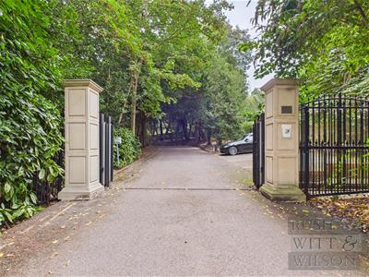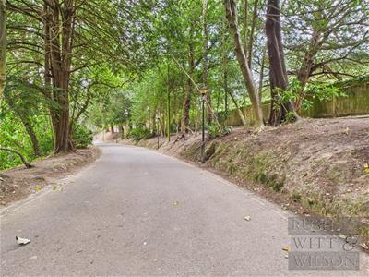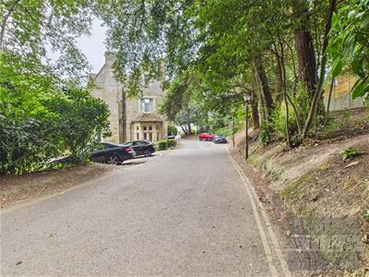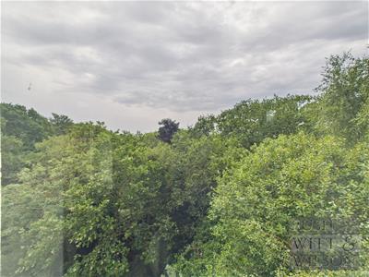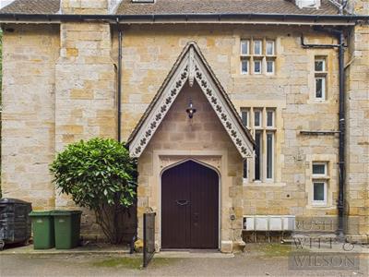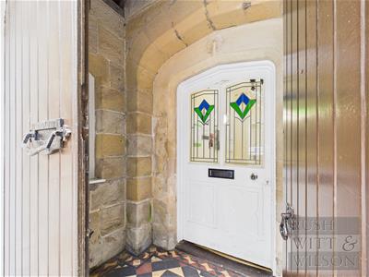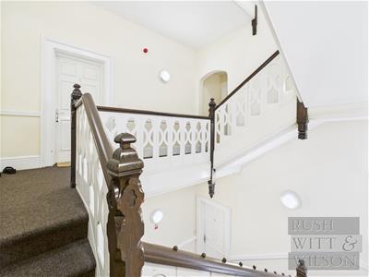
Rush Witt & Wilson - Hastings
Tel: 01424 442443
Fax: 01424 465554
Rother House
Havelock Road
Hastings
East Sussex
TN34 1BP
Stone Court, Gillsmans Hill, St. Leonards-On-Sea
£299,950
3 Bedroom Maisonette
- 360° HDR VIRTUAL TOUR
- Beautiful Period Apartment
- Three Bedrooms, One with En-Suite
- Modern Fitted Kitchen/Breakfast Room
- Bay Fronted Living Room
- Modern Bathroom
- Allocated Parking
- Long Lease
- COUNCIL TAX BAND - D
- EPC - D
Nestled in the charming area of St. Leonards-On-Sea, this exquisite first-floor flat conversion at Stone Court offers a delightful blend of period elegance and contemporary comfort. With three well-proportioned bedrooms and two bathrooms, this property is perfect for families or those seeking a spacious retreat. As you enter the flat, you are greeted by a bright and airy hallway that leads to a welcoming reception room. This inviting space boasts unobstructed views of the surrounding natural woodland, allowing for an abundance of natural light to fill the room throughout the day. The superbly refurbished kitchen, located at the front of the property, features a modern design that is both stylish and functional, making it a joy for any home cook. The accommodation includes a large dual-aspect double bedroom on the upper floor, which is complemented by a stunning bathroom suite. This bathroom features a luxurious roll-top bath, a feature wash hand basin, and a bespoke vanity unit that harmoniously combines modern and classic styles. The master bedroom benefits from an en suite shower room, providing added convenience and privacy. Additionally, a guest bedroom on the top floor is a light-filled quadruple aspect room, perfect for visitors or family members. Further highlights of this remarkable apartment include double glazing, bespoke fittings, allocated parking for one vehicle, and a long lease, ensuring peace of mind for future owners. The entire flat exudes a light and airy feel, making it a welcoming sanctuary. Situated in one of St. Leonards-On-Sea's most desirable residential enclaves, this property is just minutes away from local amenities, with the beach and promenade only a short stroll away. Hastings town centre is also within easy reach, offering a variety of shops, restaurants, and cultural attractions. This stunning apartment truly represents a unique opportunity to enjoy coastal living in a beautifully presented home.
Hallway
1.19m x 3.38m (3'11 x 11'1)
Kitchen/Breakfast Room
2.74m x 4.47m (9' x 14'8)
Living/Dining Room
4.52m x 6.30m (14'10 x 20'8)
Hallway
1.27m x 5.92m (4'2 x 19'5)
Upper Floor
Landing
1.42m x 0.91m (4'8 x 3')
Bedroom
4.47m x 6.38m (14'8 x 20'11)
En-Suite
2.54m x 1.70m (8'4 x 5'7)
Bedroom
4.17m x 4.93m (13'8 x 16'2)
Bathroom
2.79m x 2.77m (9'2 x 9'1)
Top Floor
Bedroom
2.74m x 2.79m (9' x 9'2)
Agents Note
None of the services or appliances mentioned in these sale particulars have been tested.
It should also be noted that measurements quoted are given for guidance only and are approximate and should not be relied upon for any other purpose.
Council Tax Band – D
A property may be subject to restrictive covenants and a copy of the title documents are available for inspection.
If you are seeking a property for a particular use or are intending to make changes please check / take appropriate legal advice before proceeding.
Energy Efficiency and Environmental Impact
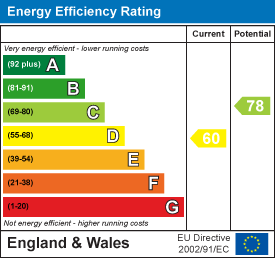
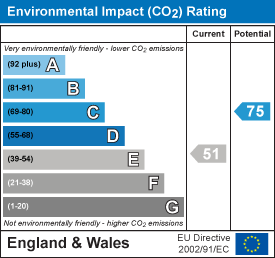
Although these particulars are thought to be materially correct their accuracy cannot be guaranteed and they do not form part of any contract.
Property data and search facilities supplied by www.vebra.com
