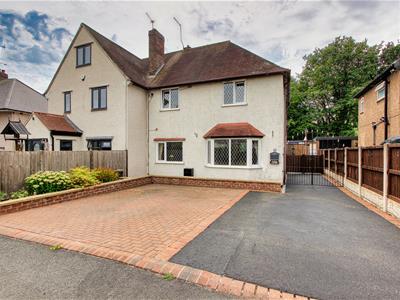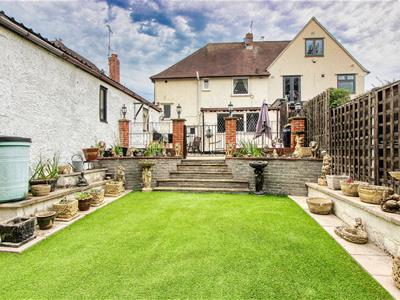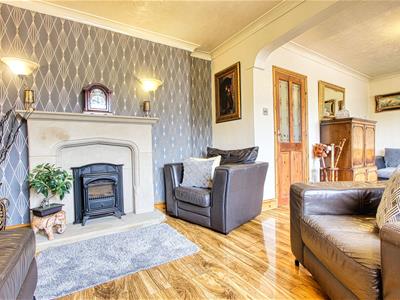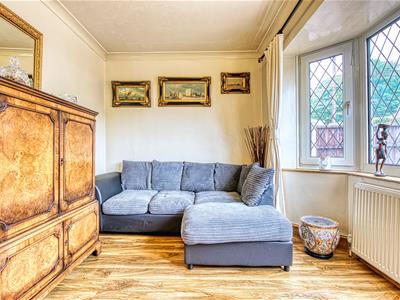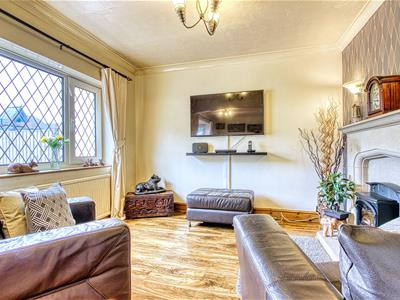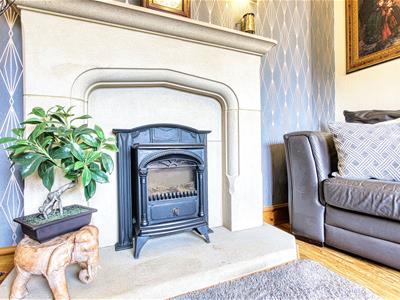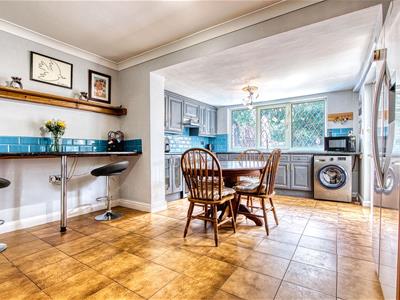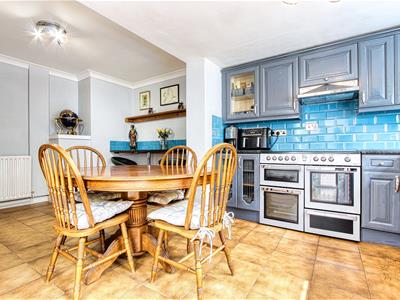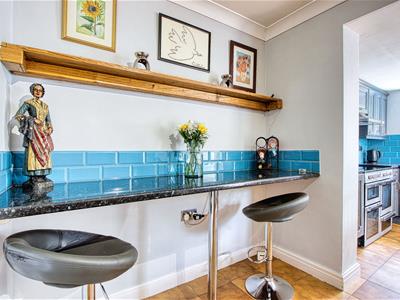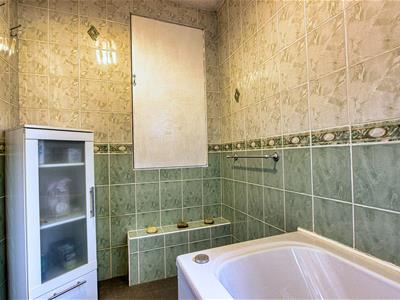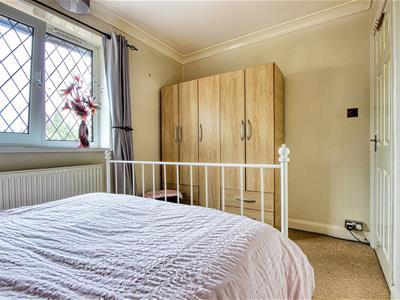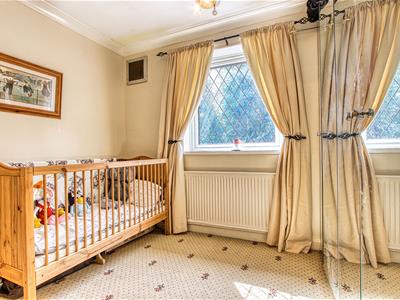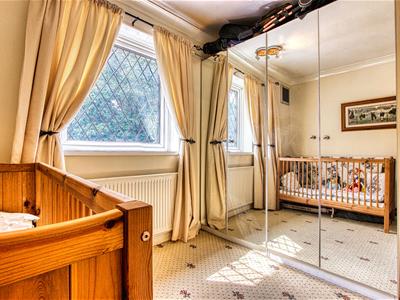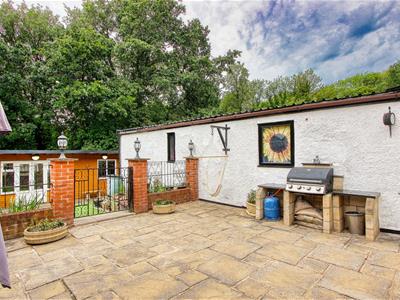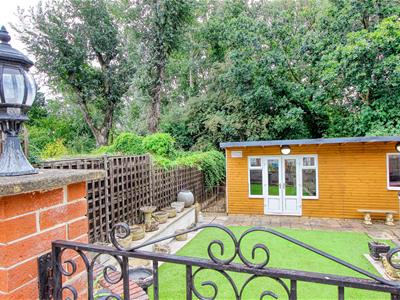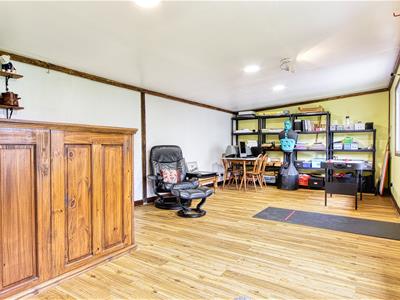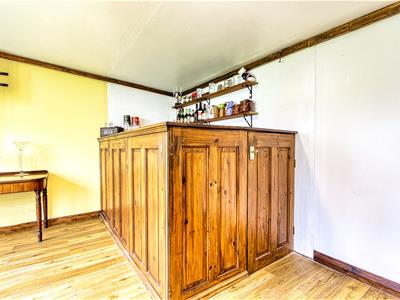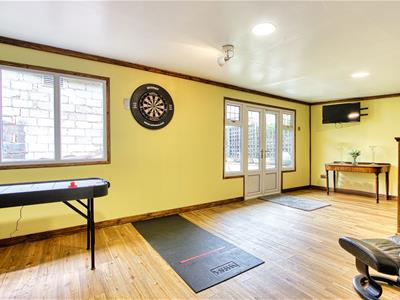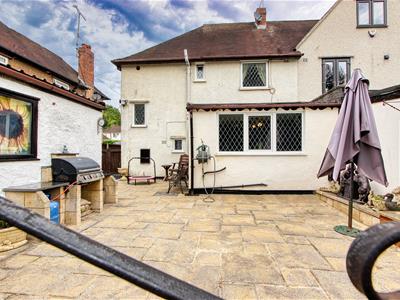
33 Holywell Street
Chesterfield
Derbyshire
S41 7SA
Halcyon Approach, Wingerworth, Chesterfield, Derbyshire S42
Guide Price £260,000
3 Bedroom House - Semi-Detached
- Beautifully presented semi detached family home - extended to the rear
- Woodland aspect to rear - landscaped south facing rear garden with mancave - ideal for working for home/gym/bar etc
- Three double bedrooms - built in wardrobes/storage to principal bedroom
- uPVC double glazing - gas central heating - freehold - council tax band b
- Detached double garage and partially gated driveway for three/four vehicles
- Sought after village locaation
- L -shaped lounge/family room with feature fireplace
- Spacious well appointed kitchen diner with breakfast bar - utility room/office/pantry
- Easy access to the main commuter routes and M1 motorway junct 29 access
- Close to the Avenue nature reserve for walks, short drive to Clay Cross and Chesterfield
*GUIDE PRICE £260,000-£270,000*NO CHAIN - WOODLAND OUTLOOK TO REAR.
Nestled in the charming sought after village of Wingerworth, Chesterfield, this delightful extended semi-detached house on Halcyon Approach offers a perfect blend of comfort and convenience. Spanning an impressive 1,027 square feet, the property boasts three well-proportioned double bedrooms, making it an ideal home for families or those seeking extra space.
Upon entering, you are welcomed into an entrance hallway, through to the spacious L-shaped reception room that provides a warm and inviting atmosphere, perfect for both relaxation and entertaining guests. Then into the well appointed kitchen diner with breakfast bar seating area and a useful utility/office/pantry room off. Upstairs has three double bedrooms, the principal bedroom benefits from built in furniture, a modern bathroom and a seperate WC, catering to the needs of modern living.
The layout of the home is thoughtfully designed, ensuring a seamless flow between the living areas and the bedrooms.
One of the standout features of this residence is the ample driveway parking and double detached garage a rare find that adds significant value and convenience for homeowners. To the rear is a private south facing landscaped garden overlooking woodland with a super detached mancave, ideal for use if you wanted to work from home, as a gym, hobby room or bar!
Situated on a popular residential estate, this home is within easy reach of local amenities, well regarded schools, and parks, making it an excellent choice for those who appreciate a community-oriented lifestyle. With its attractive features and prime location close to main commute routes and east access to the M1 motorway, Clay Cross and Chesterfield, this semi-detached house on Halcyon Approach is a wonderful opportunity for anyone looking to settle in the picturesque Derbyshire area.
*PLEASE CALL PINEWOOD PROPERTIES TO ARRANGE YOUR VIEWING*
Entrance Hall/Landing/Stairs
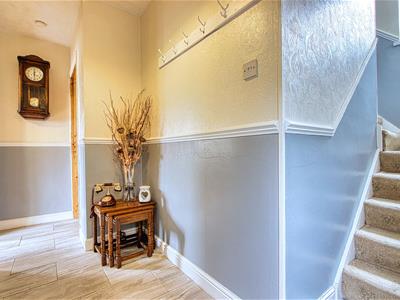 Welcoming UPVC entrance door opening into a bright hallway with tiled flooring and neutral painted décor. Features a radiator, staircase leading to the landing, with loft access.
Welcoming UPVC entrance door opening into a bright hallway with tiled flooring and neutral painted décor. Features a radiator, staircase leading to the landing, with loft access.
Lounge/Family Room
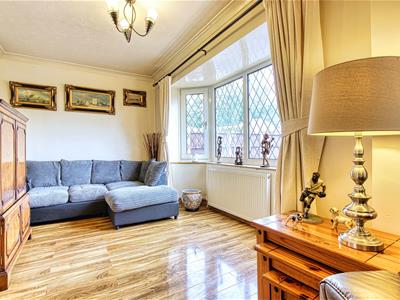 6.96 x 3.70 (22'10" x 12'1")Spacious L-shaped reception room featuring attractive wooden flooring and a UPVC bay window to the front, complemented by an additional UPVC window for extra natural light. Finished with painted décor, coving, and a stylish wallpapered feature wall. A marble fire surround houses an electric fire, with two radiators providing warmth.
6.96 x 3.70 (22'10" x 12'1")Spacious L-shaped reception room featuring attractive wooden flooring and a UPVC bay window to the front, complemented by an additional UPVC window for extra natural light. Finished with painted décor, coving, and a stylish wallpapered feature wall. A marble fire surround houses an electric fire, with two radiators providing warmth.
Kitchen Diner
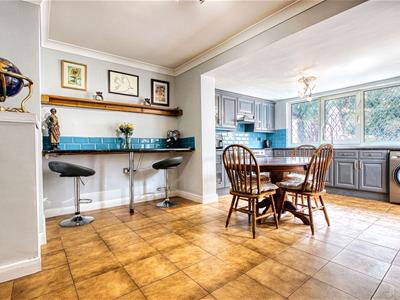 5.74 x 4.24 (18'9" x 13'10")A bright and spacious kitchen diner featuring tiled flooring, painted décor with coving, and ample space for a family dining table. A breakfast bar provides additional seating, while multiple UPVC windows and a UPVC door allow plenty of natural light. The kitchen is fitted with a range of wall, base, and drawer units, tiled splashbacks, and a stainless steel 1.5 bowl sink with chrome spray-hose mixer tap. Includes space and plumbing for a washing machine, provision for an AGA-style cooker with extractor above, and a radiator for warmth - Rangemaster included in the sale
5.74 x 4.24 (18'9" x 13'10")A bright and spacious kitchen diner featuring tiled flooring, painted décor with coving, and ample space for a family dining table. A breakfast bar provides additional seating, while multiple UPVC windows and a UPVC door allow plenty of natural light. The kitchen is fitted with a range of wall, base, and drawer units, tiled splashbacks, and a stainless steel 1.5 bowl sink with chrome spray-hose mixer tap. Includes space and plumbing for a washing machine, provision for an AGA-style cooker with extractor above, and a radiator for warmth - Rangemaster included in the sale
Utility Room/Office/Pantry
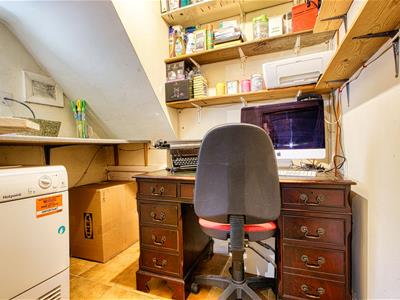 2.15 x 1.56 (7'0" x 5'1")A versatile multi-purpose room, ideal as a home office, utility area, or additional storage. Featuring tiled flooring, neutral painted décor, and a UPVC frosted window. Fitted with a laminated worktop and space with plumbing for a washing machine and space for a tumble dryer.
2.15 x 1.56 (7'0" x 5'1")A versatile multi-purpose room, ideal as a home office, utility area, or additional storage. Featuring tiled flooring, neutral painted décor, and a UPVC frosted window. Fitted with a laminated worktop and space with plumbing for a washing machine and space for a tumble dryer.
Bedroom 1
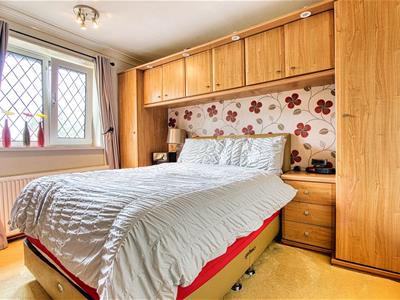 3.31 x 3.05 (10'10" x 10'0")Double bedroom to the front of the property, featuring carpeted flooring, painted décor with feature wallpapered walls, a UPVC window, radiator, and built-in wardrobes with overhead storage.
3.31 x 3.05 (10'10" x 10'0")Double bedroom to the front of the property, featuring carpeted flooring, painted décor with feature wallpapered walls, a UPVC window, radiator, and built-in wardrobes with overhead storage.
Bedroom 2
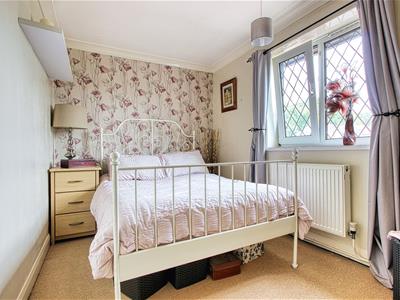 3.73 x 2.34 (12'2" x 7'8")Double bedroom to the front of the property, featuring a UPVC window, carpeted flooring, radiator, painted décor, and decorative coving.
3.73 x 2.34 (12'2" x 7'8")Double bedroom to the front of the property, featuring a UPVC window, carpeted flooring, radiator, painted décor, and decorative coving.
Bedroom 3
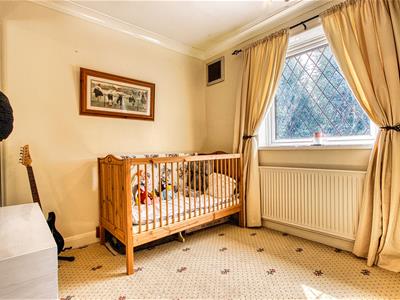 3.05 x 2.67 (10'0" x 8'9")Double bedroom to the rear of the property, featuring carpeted flooring, painted décor with coving, a UPVC window with woodland views, radiator, and built-in mirrored wardrobes.
3.05 x 2.67 (10'0" x 8'9")Double bedroom to the rear of the property, featuring carpeted flooring, painted décor with coving, a UPVC window with woodland views, radiator, and built-in mirrored wardrobes.
Bathroom
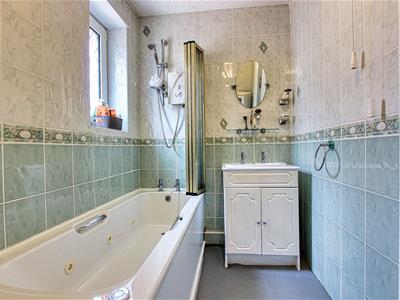 2.65 x1.58 (8'8" x5'2")Spacious first-floor bathroom featuring vinyl flooring and fully tiled walls, with a UPVC frosted window for privacy. Includes a built-in storage cupboard, a ceramic sink with chrome taps set into a vanity unit, and a Jacuzzi bath with chrome taps and an overhead shower, complete with a glass screen.
2.65 x1.58 (8'8" x5'2")Spacious first-floor bathroom featuring vinyl flooring and fully tiled walls, with a UPVC frosted window for privacy. Includes a built-in storage cupboard, a ceramic sink with chrome taps set into a vanity unit, and a Jacuzzi bath with chrome taps and an overhead shower, complete with a glass screen.
Separate Wc
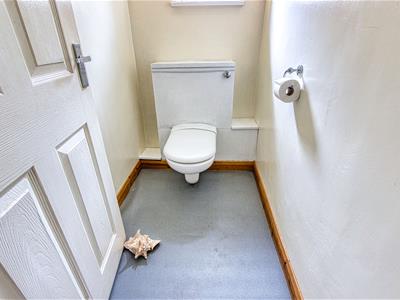 1.87 x 1.18 (6'1" x 3'10")Convenient separate first-floor cloakroom featuring vinyl flooring, painted décor, a UPVC window, and a low-flush WC.
1.87 x 1.18 (6'1" x 3'10")Convenient separate first-floor cloakroom featuring vinyl flooring, painted décor, a UPVC window, and a low-flush WC.
Mancave Detached Outbuilding
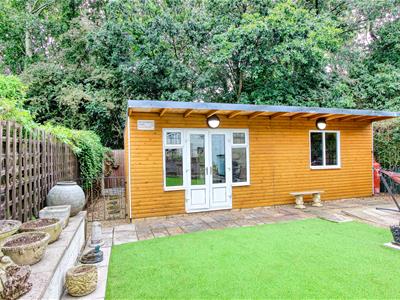 7.61 x 3.72 (24'11" x 12'2")A versatile outbuilding equipped with lighting, power, emergency lighting, a UPVC window, and a UPVC door—ideal as a hobby room, games room, bar or home office.
7.61 x 3.72 (24'11" x 12'2")A versatile outbuilding equipped with lighting, power, emergency lighting, a UPVC window, and a UPVC door—ideal as a hobby room, games room, bar or home office.
Double Detached Garage
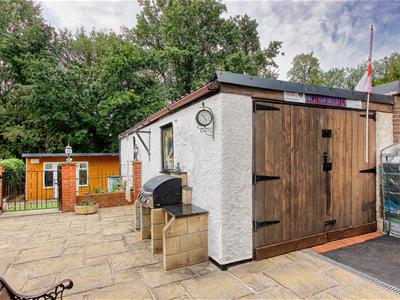 9.14 x 3.66 (29'11" x 12'0")Spacious double detached garage with lighting and power, offering excellent storage or workshop potential.
9.14 x 3.66 (29'11" x 12'0")Spacious double detached garage with lighting and power, offering excellent storage or workshop potential.
Exterior
South-facing, landscaped garden, fully enclosed for privacy. Features a patio, astro turf, and lawn, with pleasant views overlooking woodland. Includes a detached ‘Man Cave’ outbuilding. To the front is a
tarmac and block-paved partially gated driveway providing parking for three to four vehicles, providing access to the garage/workshop.
General Information
Loft - Lighting and Partially Boarded
Tenure - Freehold
Council Tax Band B - NEDDC
EPC Rated - D Rated
Gas Central Heating
uPVC Double Glazing
Total Floor Area - 1027.00 sq ft / 95.4 sq m
Reservation Agreement May Be Available
The Reservation Agreement is our unique Reservation process which provides a commitment to the terms agreed by the Buyers and the Sellers, that Gazeal guarantees, so both parties can proceed in the safest way possible. This ensures a fair and efficient process for all involved, offering protection against anyone who may not be truly committed.
We now offer a higher level of certainty to you if selling or buying through Pinewood, by offering a Reservation Agreement before we remove a property from the market. Once your sale or purchase is agreed you will be offered to reserve which will protect you from Gazumping/Gazundering, etc.
The Vendor/Buyer pays a small reservation fee to guarantee a meaningful financial commitment between each party to move forward with confidence that the property is reserved within an agreed timescale.
Our system stops either party just walking away or attempting to renegotiate the price after an offer is accepted. If either party withdraw and break the agreement then the innocent party is entitled to a compensation payment which Gazeal guarantee. This gives both parties security and peace of mind that the sale is secure and means that you reduce the risk of fall throughs.
Disclaimer
These particulars do not constitute part or all of an offer or contract. While we endeavour to make our particulars fair, accurate and reliable, they are only a general guide to the property and, accordingly. If there are any points which are of particular importance to you, please check with the office and we will be pleased to check the position.
Energy Efficiency and Environmental Impact
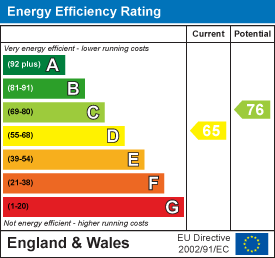
Although these particulars are thought to be materially correct their accuracy cannot be guaranteed and they do not form part of any contract.
Property data and search facilities supplied by www.vebra.com
