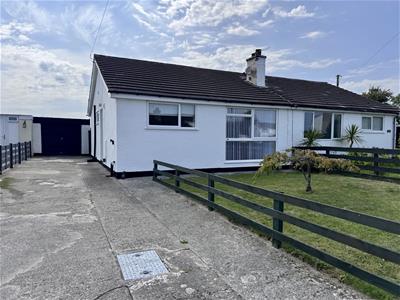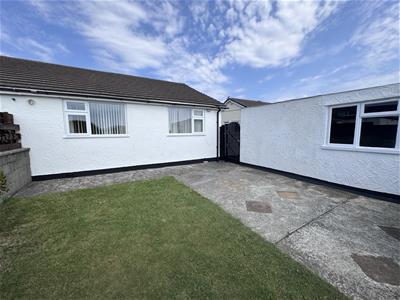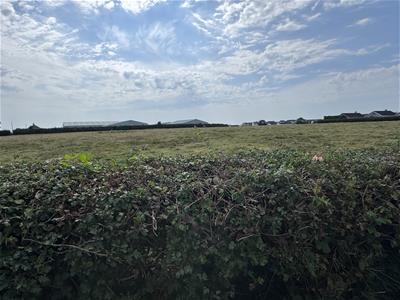Joan Hopkin Estate Agents (David W Rowlands Ltd T/A)
Tel: 01248 810847
Fax: 01248 811770
Email: dafydd@joan-hopkin.co.uk
32 Castle Street
Beaumaris
Sir Ynys Mon
LL58 8AP
Tyn Rhos Estate, Gaerwen
£159,950 Sold (STC)
2 Bedroom Bungalow - Semi Detached
Block built semi detached bungalow under a tiled pitched roof.
Occupying a pleasant cul-de-sac position and backing onto open fields.
Accommodation briefly comprising: Lounge, breakfast kitchen, two bedrooms and bathroom.
Lawned front and rear private garden with off road parking and single garage.
Benefiting from uPVC double glazing, soffits/guttering and electric heating.
The property is ideally positioned for the A55 expressway and a short drive to the towns of Llanfair PG, Llangefni and within easy walking distance to the village's excellent amenities.
Available with no onward chain.
Entrance
Recessed open entrance with terrazzo tiled flooring and two PVC double glazed doors, one to the hallway and one to the kitchen.
Hallway
Having laminated wood floor covering, pendant light and access hatch to the roof space. Built-in airing cupboard housing lagged hot water cylinder.
Lounge
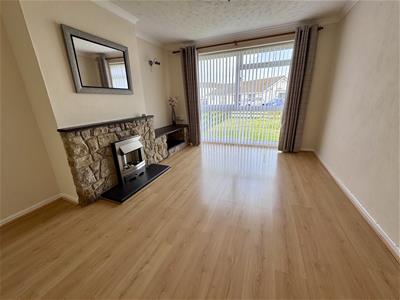 4.81 x 3.33 (15'9" x 10'11")Re-constituted stone fire surround incorporating a television plinth with slate hearth and mantel. Large PVC double glazed window to the front elevation, laminated wood floor covering and electric heater. Two wall light points, coving and three directional lights to ceiling.
4.81 x 3.33 (15'9" x 10'11")Re-constituted stone fire surround incorporating a television plinth with slate hearth and mantel. Large PVC double glazed window to the front elevation, laminated wood floor covering and electric heater. Two wall light points, coving and three directional lights to ceiling.
Breakfast Kitchen
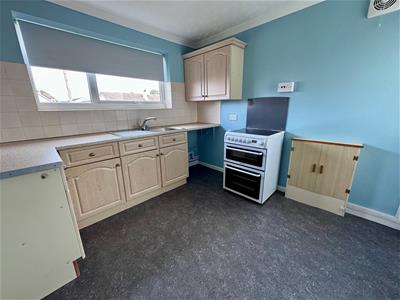 2.94 x 2.91 (9'7" x 9'6")Wood effect fronted wall and base storage units with work tops over and tiled splash backs. Inset single drainer stainless steel sink unit with mixer tap. Under counter space and plumbing for washing machine. Free standing Hotpoint cooker. Electric heater, vinyl floor covering, coving and three directional lights to ceiling. Front aspect PVC double glazed window and PVC double glazed exit door.
2.94 x 2.91 (9'7" x 9'6")Wood effect fronted wall and base storage units with work tops over and tiled splash backs. Inset single drainer stainless steel sink unit with mixer tap. Under counter space and plumbing for washing machine. Free standing Hotpoint cooker. Electric heater, vinyl floor covering, coving and three directional lights to ceiling. Front aspect PVC double glazed window and PVC double glazed exit door.
Bedroom 1
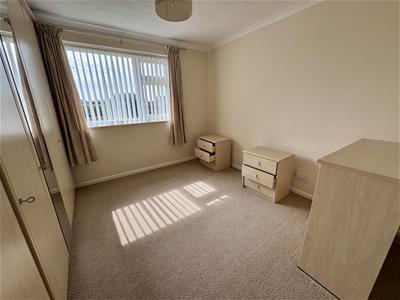 3.48 x 3.22 (11'5" x 10'6")PVC double glazed window to the rear elevation. Electric heater, coving and pendant light. Free standing bank of wardrobes with matching bed side cabinets and storage cabinet.
3.48 x 3.22 (11'5" x 10'6")PVC double glazed window to the rear elevation. Electric heater, coving and pendant light. Free standing bank of wardrobes with matching bed side cabinets and storage cabinet.
Bedroom 2
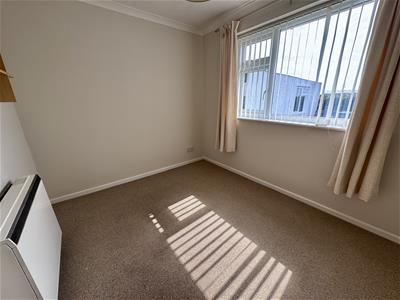 3.01 x 2.51 (9'10" x 8'2")PVC double glazed window to the rear elevation. Electric heater, coving and pendant light.
3.01 x 2.51 (9'10" x 8'2")PVC double glazed window to the rear elevation. Electric heater, coving and pendant light.
Bathroom
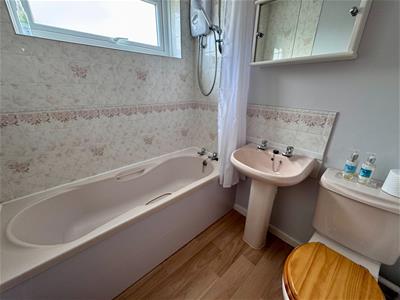 1.95 x 1.68 (6'4" x 5'6")Comprising WC, pedestal wash hand basin and twin grip bath with 'Mira Jump' electric shower over. Chrome towel radiator and 'Dimplex' wall mounted electric warm air heater. Tiled splash backs and vinyl floor covering. PVC double glazed frosted window to the side elevation.
1.95 x 1.68 (6'4" x 5'6")Comprising WC, pedestal wash hand basin and twin grip bath with 'Mira Jump' electric shower over. Chrome towel radiator and 'Dimplex' wall mounted electric warm air heater. Tiled splash backs and vinyl floor covering. PVC double glazed frosted window to the side elevation.
Outside
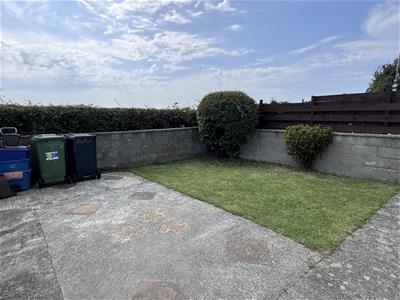 Concrete driveway providing off road parking for three vehicles which in turn leads to the single garage. External lights to the side and rear of the property, access to water tap and power points. Lawned front garden and gated rear private garden with lawn and patio area backing onto open fields.
Concrete driveway providing off road parking for three vehicles which in turn leads to the single garage. External lights to the side and rear of the property, access to water tap and power points. Lawned front garden and gated rear private garden with lawn and patio area backing onto open fields.
Garage
5.14 x 2.75 (16'10" x 9'0")With up and over door, side window, power and light.
Tenure
Understood to be Freehold and to be confirmed by the Vendors Solicitor.
Services
Mains water, electricity and drainage.
Energy Rating
Band E.
Council Tax Band
Band B.
Energy Efficiency and Environmental Impact

Although these particulars are thought to be materially correct their accuracy cannot be guaranteed and they do not form part of any contract.
Property data and search facilities supplied by www.vebra.com
