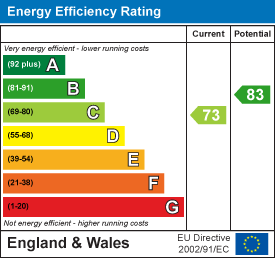
422 Sandon Road,
Meir Heath
Stoke-on-Trent
ST3 7LH
Pemberton Drive, Meir Heath, ST3 7JU
Offers in the region of £350,000
3 Bedroom House - Detached
- MODERNISED THROUGHOUT
- EXTENDED DETACHED PROPERTY
- OPEN PLAN LOUNGE/DINING ROOM WITH FEATURE MEDIA WALL & ELECTRIC FIRE
- FAMILY ROOM & STUDY
- BREAKFAST KITCHEN WITH INTEGRATED APPLIANCES
- GROUND FLOOR WC & WORKSHOP
- THREE GOOD SIZE BEDROOMS
- LUXURY FOUR PIECE BATHROOM SUITE
- RECENT NEW GRAVEL STONE & BLOCK PAVED DRIVEWAY
- LANDSCAPED REAR GARDEN
**MODERNISED THROUGHOUT** This EXTENDED DETACHED property comprises of ENTRANCE HALL, OPEN PLAN LOUNGE/DINING ROOM with feature media wall housing electric fire, double doors lead to the FAMILY ROOM with French doors leading to the rear garden, BREAKFAST KITCHEN with a comprehensive range of fitted units, BREAKFAST BAR, INTEGRATED APPLIANCES including five burner gas hob, eye level oven, eye level combi microwave/oven/grill, plate warmer, fridge freezer, dishwasher, space provision & plumbing for further appliances, STUDY, SIDE PORCH, WC with white suite & WORKSHOP. First floor accommodation comprises of THREE GOOD SIZE BEDROOMS with the main bedroom having fitted wardrobes, LUXURY BATHROOM with separate walk-in, mains fed, rainfall shower & freestanding double ended bath, white suite. Externally to the front of the property is a RECENT NEW gravel stone & block paved DRIVEWAY providing parking for multiple vehicles. The LANDSCAPED rear garden is tiered having slab paved patio areas, decking area, lawn, garden shed, established trees, plants & shrubs. Meir Heath has its own Post Office, General Stores, Pub/Restaurants, Takeaways & Hairdressers, recreations areas with Grindley Park being a short walk. Easily accessible commuter links & bus routes, highly regarded schools with Meir Park amenities and Blythe Bridge with its own Railway Station being only a short drive away. **GAS COMBI BOILER**UPVC FASCIA & SOFFITS**
ENTRANCE HALL
4.26m(max) x 1.95m(max) (13'11"(max) x 6'4"(max))
LOUNGE/DINING ROOM
6.51m(max) x 3.64m(max) (21'4"(max) x 11'11"(max))
FAMILY ROOM
3.84m(max) x 2.94m(max) (12'7"(max) x 9'7"(max))
BREAKFAST KITCHEN
4.25m(max) x 3.12m(max) (13'11"(max) x 10'2"(max))
STUDY
2.41m(max) x 2.11m(max) (7'10"(max) x 6'11"(max))
SIDE PORCH
1.61m(max) x 1.06m(max) (5'3"(max) x 3'5"(max))
GROUND FLOOR WC
1.42m(max) x 0.83m(max) (4'7"(max) x 2'8"(max))
WORKSHOP
2.87m(max) x 2.46m(max) (9'4"(max) x 8'0"(max))
FIRST FLOOR ACCOMMODATION
STAIRS & LANDING
2.30m(max) x 2.03m(max) (7'6"(max) x 6'7"(max))
BEDROOM ONE
3.78m(max) x 3.35m(max) (12'4"(max) x 10'11"(max))
BEDROOM TWO
3.65m(max) x 3.35m(max) (11'11"(max) x 10'11"(max)
BEDROOM THREE
2.65m(max) x 2.30m(max) (8'8"(max) x 7'6"(max))
BATHROOM
2.61m(max) x 2.25m(max) (8'6"(max) x 7'4"(max))
EXTERIOR
Energy Efficiency and Environmental Impact

Although these particulars are thought to be materially correct their accuracy cannot be guaranteed and they do not form part of any contract.
Property data and search facilities supplied by www.vebra.com

























