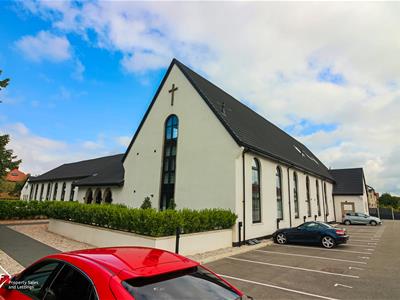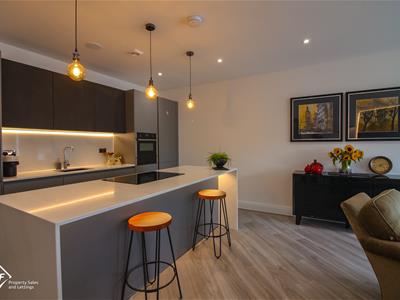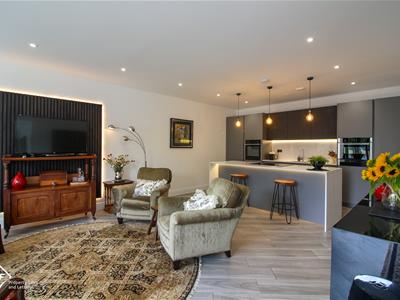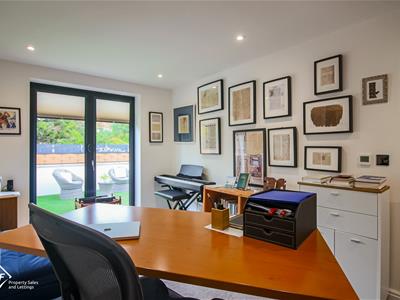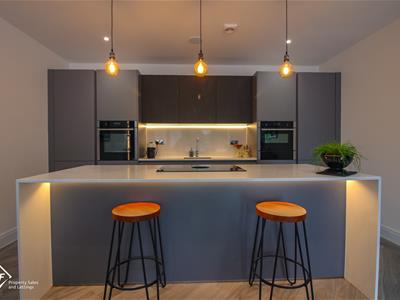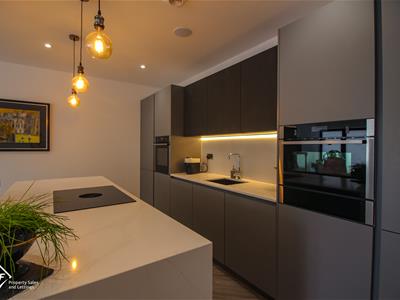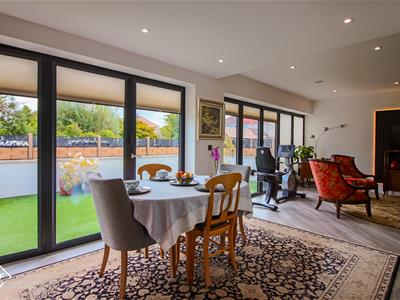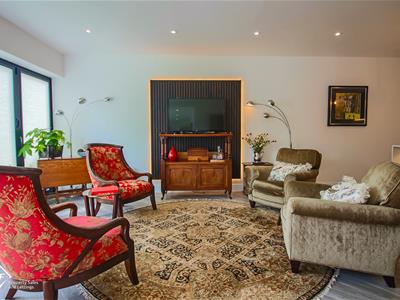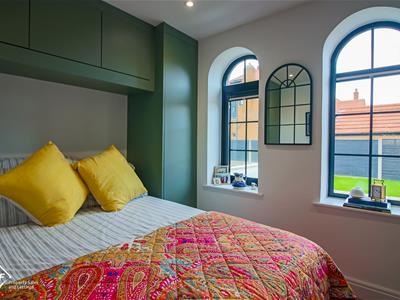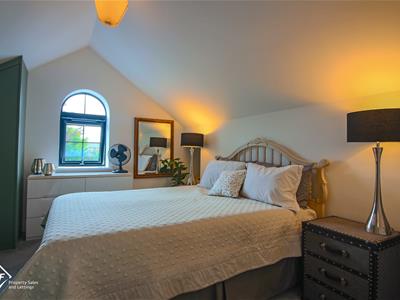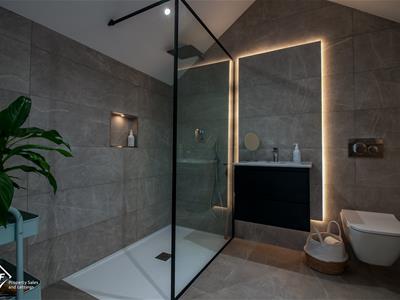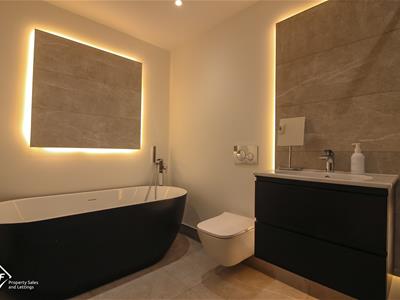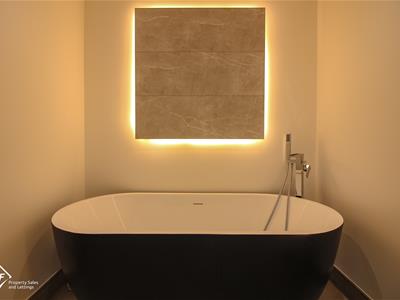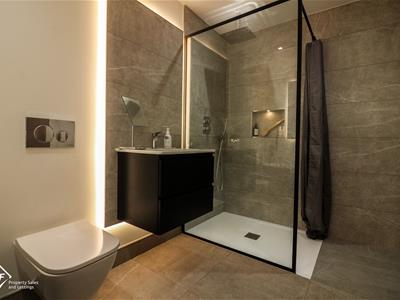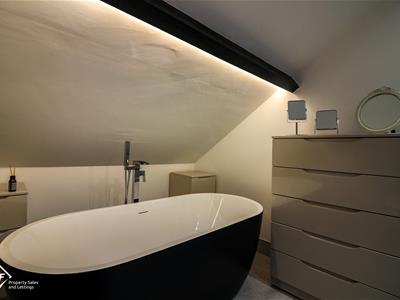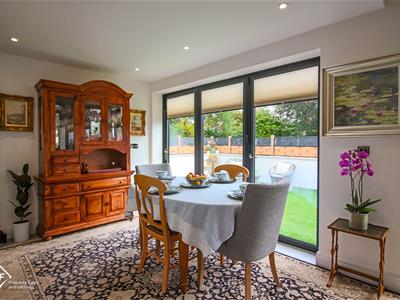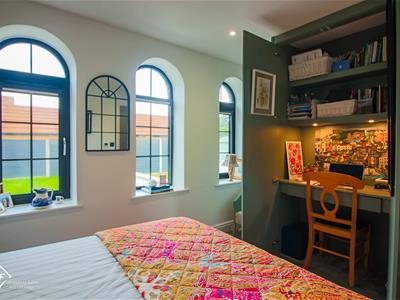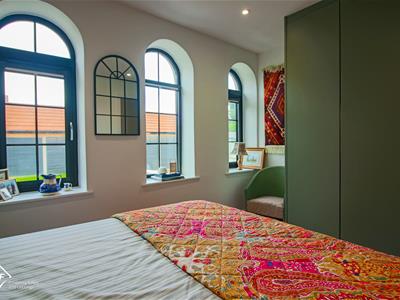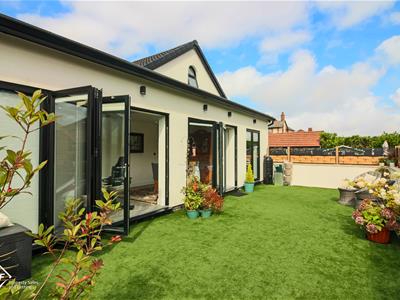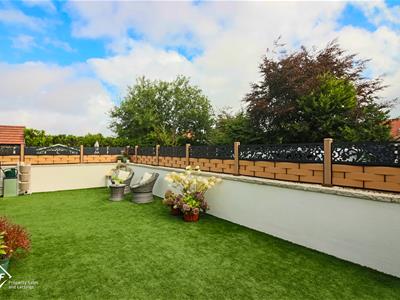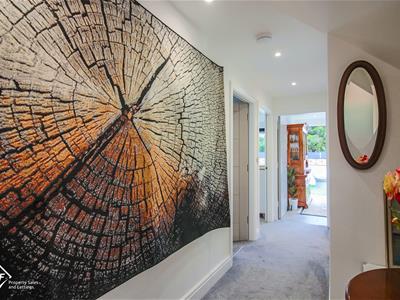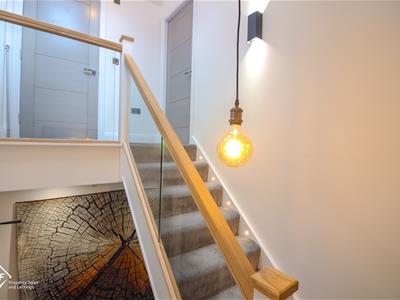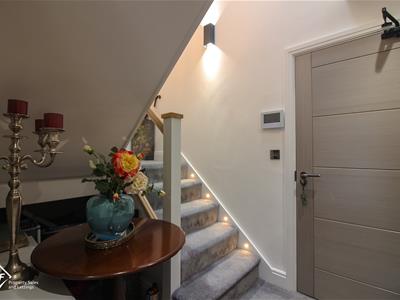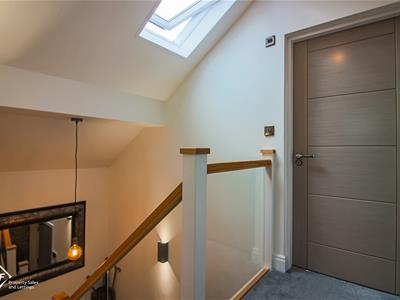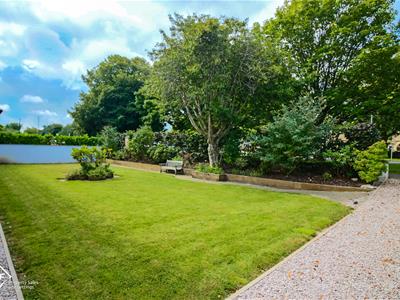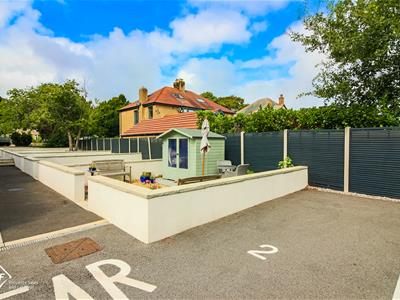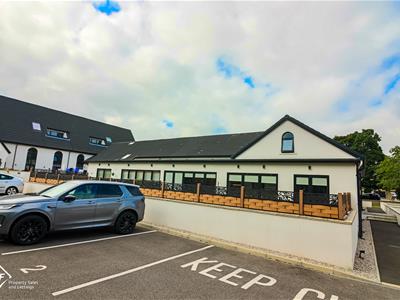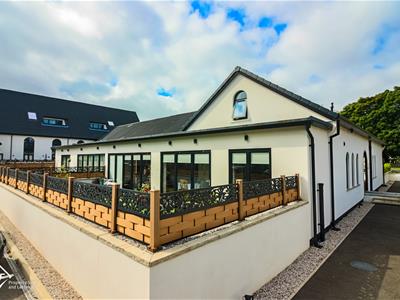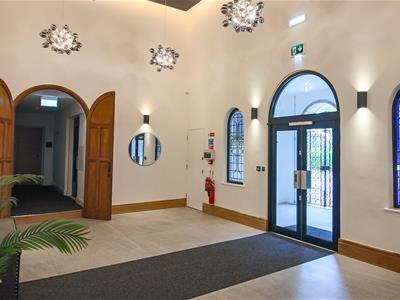
37 Princes Crescent
Morecambe
Lancashire
LA4 6BY
Broadway, Morecambe
Offers In Excess Of £400,000
3 Bedroom House - Townhouse
- Luxury Apartment On Two Levels
- Offered With No Chain Delay!
- Considering Offers Over £400,000
- Open Plan Kitchen / Living Area
- Three Bedrooms & Two Bathrooms
- Private Rear Garden
- Seafront & Village Amenities
- Tenure: Leasehold (996 years left on lease)
- Property Band: B
- EPC: C
**CONSIDERING OFFERS OVER £400,000** Nestled in the charming area of Broadway, Morecambe, this exquisite three-bedroom, two-bathroom apartment offers a unique blend of luxury and character. Set within a beautifully converted church, this property boasts an impressive design that seamlessly combines modern living with historical charm.
As you enter, you are greeted by an inviting open-plan kitchen and living area, perfect for both entertaining guests and enjoying quiet evenings at home. The space is filled with natural light, highlighting the stunning character features that have been thoughtfully preserved throughout the apartment.
The property is arranged over two levels, providing a sense of space and privacy. Each of the three bedrooms is generously sized, offering comfortable retreats for family or guests. The two well-appointed bathrooms ensure convenience and comfort for all residents.
One of the standout features of this luxury home is the private garden, which has been meticulously maintained. This outdoor space provides a tranquil oasis, ideal for relaxing or hosting gatherings in the warmer months. Additionally, the apartment includes parking for two vehicles, a valuable asset in this prestigious location.
This property is not just a home; it is a lifestyle choice, offering the perfect balance of elegance and comfort in a sought-after area. Whether you are looking to enjoy the vibrant community of Morecambe or simply seeking a peaceful retreat, this apartment is sure to impress. Offered with no chain delay!
Hallway
Entrance via communal hallway, spotlights, smoke alarm, intercom system, thermostat/under flooring heating controls, oak staircase with glass panelling, stair well lighting, underflooring heating, under stair storage, doors to living/dining/kitchen, bedroom two, bedroom three and bathroom.
Kitchen Area
Under floor heating, high spec German kitchen installed by Roccia, mix of wall and base units with Calcutta gold quartz island and worktops, dual hide and slide Neff ovens in high rise unit, 'Bora' four ring induction hob with built in extractor, sink with mixer tap, panelled splash back, extractor fan, integrated Neff appliances, microwave/grill with separate warming drawer, fridge/freezer and dishwasher, spotlights, pendent drop lighting, breakfast bar, thermostat, under unit and plinth lighting and tiled 'wood grain style' flooring.
Living/Dining Area
Under floor heating, spotlights, wooden media wall with electric, aerial connection and backdrop lighting, thermostat, two sets of bi-folding doors out into the garden, fitted Hillary blinds and tiled 'wood grain style' flooring.
Bedroom Two
Under floor heating, spotlights, TV point, fitted Hillary blinds, thermostat and bi folding doors to rear.
Bedroom Three
Three UPVC windows, under floor heating, spotlights, thermostat, built in desk space and built in wardrobes by Sharps.
Bathroom
Wall mounted dual flush WC, floating vanity wash basin with mixer tap, freestanding bath with mixer tap and rinse head attachment, shower cubicle with direct feed rain shower, extractor fan, partially tiled surround, spotlights, panelled feature wall with backdrop lighting and tiled flooring.
First Floor
Landing
Velux window, doors to bedroom one, bathroom and storage/utility space.
Bedroom One
UPVC window, under floor heating, thermostat, built in wardrobes and storage by Sharps plus under eaves storage.
Bathroom Two
Wall mounted dual flush WC, floating vanity wash basin with mixer tap, freestanding bath with mixer tap and rinse head attachment, shower cubicle with direct feed rain shower, rinse head attachment, extractor fan, partially tiled surround, spotlights, panelled feature wall with backdrop lighting and tiled flooring.
Storage/Utility
Boiler, water tank, plumbing for 'Bosch' washer and dryer.
External
Rear
Astroturf, five wall lights and allocated parking for 2 cars.
Energy Efficiency and Environmental Impact
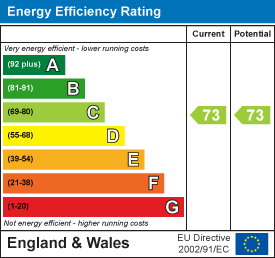
Although these particulars are thought to be materially correct their accuracy cannot be guaranteed and they do not form part of any contract.
Property data and search facilities supplied by www.vebra.com
