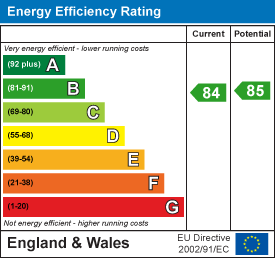RH Homes and Property
Tel: 01455 633244
108 Castle Street,
Hinckley
Leicestershire
LE10 1DD
Sketchley Court, Burbage
£349,950
4 Bedroom House - Townhouse
RH Homes and Property are delighted to offer for sale this really well presented modern and extended four bedroom three storey house, on this small close in the ever sought after village of Burbage being close to schools, amenities, and major road/commuter networks. The family home briefly comprises an Entrance Hall, Downstairs WC, Lounge, Dining/Sitting Room, Dining Kitchen, first floor Landing, Three Bedrooms & Family Bathroom, a second floor landing, Master Bedroom and Ensuite. With attractive front & rear gardens, and a not overlooked view to the rear. There is a block paved driveway offering ample off road parking and UPVC double glazing & gas central heating throughout. Viewing strongly recommended.
Council Tax - D
Entrance Hall
13'6 x 3'5With a part glazed refitted composite door to the front elevation, wooden laminated flooring, radiator, an understairs storage cupboard, and stairs .
Downstairs WC
6'1 x 3'3Having a two piece white suite comprising a low level WC, and a wash hand basin with tiled splashbacks, ceramic tiled flooring, a radiator, and a UPVC double glazed window to the front elevation.
Breakfast Kitchen
15'0 x 8'10Fitted with a stylish contemporary style gloss fronted range of wall and base level units and drawers with wine racking, and contrasting dark working surfaces over, there is an inset one and a half stainless steel sink and drainer, and a built in electric oven, and microwave, with a four ring gas hob with a chrome style chimney hood over, there is an integrated dishwasher, and plumbing for both a washing machine and an American style fridge/freezer. Ceramic tiled flooring, radiator, and a UPVC double glazed window to the front elevation.
Lounge
16'1 x 13'0With twin UPVC double glazed french doors to the rear aspect opening out into the garden, there is a living flame gas fire set in a stone surround fireplace with contrasting dark marble hearth, radiator, wooden laminated flooring (and underfloor heating with thermostatic control) and a TV aerial point.
Dining / Sitting Room
8'8 x 7'8With an open access from the Lounge, and having both a UPVC double glazed window to the rear elevation, and Bi-fold doors to the side which also make it feel open plan with the garden space. There is also a vaulted ceiling with two double glazed skylight windows, and wooden laminated flooring - with underfloor heating with thermostatic control.
First Floor Landing
With stairs from the ground floor, and then leading off to the second floor, a radiator, and doors giving access to:
Bedroom Two
13'5 x 8'10UPVC double glazed window to the rear elevation, and radiator.
Bedroom Three
11'2 plus robes x 8'10UPVC double glazed window to the front elevation, a modern set of fitted wardrobes, and radiator.
Bedroom Four
9'7 x 7'0UPVC double glazed window to the rear elevation, and radiator.
Family Bathroom
7'0 x 6'2Having a modern three piece white suite comprising a low level w.c., wash hand basin, and a bath with shower and screening over, with tiled walls and splashbacks, and ceramic tiled flooring. There is a shaver socket, extractor fan, radiator, and a UPVC double glazed window to the front aspect.
Second Floor Landing
With stairs from the first floor, and a doorway through to the Master Suite.
Master Bedroom
19'6 x 12'3 overallUPVC double glazed bay window to the front elevation, and a skylight window to the rear aspect. There is a twin doored walk in airing cupboard and wardrobes facility, fitted Hammonds wardrobes with hanging and shelving set along one wall, radiator, two eaves storage cupboards, TV aerial point, and a loft access hatch (with a half boarded loft store area).
Ensuite
7'0 x 6'1Having a three piece white suite comprising a low level w.c., wash hand basin, and a shower in a shower cubicle, with ceramic tiled flooring, and tiled walls, extractor fan, shaver socket, a heated ladder style towel rail, and double glazed skylight window to the rear elevation.
Outside
The house is located on a small Close and no through road, backing onto a small green area with close proximity to the popular Burbage Schools and village. To the front is a slate garden to the frontage with a raised shrubbery bed, and a pathway leading up tp the front door. There is also a driveway offering ample off road parking, and with a pathway through to the back garden, and allowing access for recycling bins for grass cuttings.
The rear gardens are a feature of the property, with both French & Bi-fold doors from the house leading onto a timber decking area with recessed lighting. This leads onto the main lawned gardens, with well stocked flower and shrubbery borders. There is a slabbed seating area at the foot of the garden with a gated slabbed walkway to the parking for the property. The garden then backs onto a mature green area, which leaves the property not overlooked at the rear.
Energy Efficiency and Environmental Impact


Although these particulars are thought to be materially correct their accuracy cannot be guaranteed and they do not form part of any contract.
Property data and search facilities supplied by www.vebra.com























