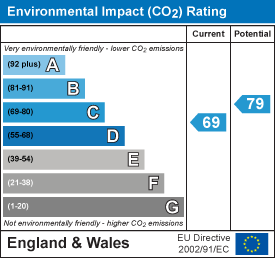Sterling House
33 Conway Road
Colwyn Bay
Clwyd
LL29 7AA
Nant Yr Efail, Glan Conwy, Colwyn Bay
£275,000 Sold (STC)
3 Bedroom House - Semi-Detached
- Enlarged Modern Style Semi Detached House
- 3 Bedrooms, Bathroom & Shower
- Garage and Parking 2-3 cars
- Superb 28' Fitted Kitchen Dining Room
- Hall, Lounge and Conservatory
- Gas C.H - Double Glazing
- Walking distance of the village Primary School, Local Store
- Energy Rating 68D Potential 79C.
- Tenure Freehold. Council Tax Band D
- Easy access onto the A55 at the Black Cat roundabout.
Located at the top end of Nant Yr Efail, in the popular village of Glan Conwy, a superb MODERN STYLE 3 BEDROOM SEMI DETACHED HOUSE offering a delightful blend of comfort and style. The property affords a LARGE RECEPTION ROOM and CONSERVATORY providing ample room for relaxation and entertainment. A particular feature of the house is the fantastic FITTED KITCHEN BREAKFAST & DINING located at the rear of the house. This open-plan space is designed with modern living in mind, allowing for seamless interaction and a bright, airy atmosphere. Having a southerly aspect there are fine views across the Conwy Estuary and Conwy Bridge. Upstairs there are 3 BEDROOMS & LARGE BATHROOM. The rear garden has a sunny aspect with both lawn and decked areas. To the front there is off-road parking available for up to three vehicles, along with an ATTACHED GARAGE for additional storage or convenience. The property is within walking distance of the village Primary School, local store and easy access onto the A55 at the Black Cat roundabout. Energy Rating 68D Potential 79C. Tenure Freehold. Council Tax Band D. Ref CB7953
Entrance
Double glazed front door to Hall, mirror cupboard, 2 cloaks cupboard
Lounge
5.7 x 3.3 (18'8" x 10'9")Under stairs cupboard, coved ceilings, 2 central heating radiators, double glazed, glazed double doors to
Superb Fitted Kitchen Dining Room
8.8 x 2.4 (28'10" x 7'10")Excellent family room with a range of base cupboards and drawers in a maple style with black work top surfaces, matching breakfast bar and peninsular cupboards, black tiled floor, angular design work to the ceiling with inset lighting, central heating radiator, wall units, plumbing for dishwasher, 2 double glazed windows, stainless steel sink, 5 ring gas hob unit, built in double oven, wine rack, cooker hood wide opening into the conservatory
Conservatory
4.1 x 3.7 (13'5" x 12'1")Lower walls inn brick, windows double glazed, distant views to the Conwy Estuary and Castle
First Floor
Stairway off the Hall to First Floor and Landing, double glazed
Bedroom 1
3.6 x 3.05 (11'9" x 10'0")Double glazed, central heating radiator, range fitted wardrobe units
Bedroom 2
3.6 x 2.2 (11'9" x 7'2")Double glazed, central heating radiator
Bedroom 3
2.9 x 2 (9'6" x 6'6")With fitted 'Captains' bed unit, space below, double glazed, central heating radiator
Bathroom
2.8 x 1.8 (9'2" x 5'10")Oval bath, shower unit and screen, vanity ash hand basin, w.c, heated towel radiator, double glazed, tiled walls and mirror
The Garage
5.3 x 3.6 (17'4" x 11'9")Electric up and over door, power & light laid on, personal door, parking for 2 cars on the driveway
The Gardens
Lawn garden in the front f the house. The rear garden has a paved area, raised timber decking on three levels and lawns, from the gardens there are distant views to the Conwy Estuary and Castle
AGENTS NOTE
Viewing Arrangements By appointment with Sterling Estate Agents on 01492-534477 e mail sales@sterlingestates.co.uk and web site www.sterlingestates.co.uk
Market Appraisal; Should you be thinking of a move and would like a market appraisal of your property then contact our office on 01492-534477 or by e mail on sales@sterlingestates.co.uk to make an appointment for one of our Valuers to call. This is entirely without obligation. Why not search the many homes we have for sale on our web sites - www.sterlingestates.co.uk or alternatively www.guildproperty.co.uk These sites could well find a buyer for your own home.
Money Laundering Regulations - In order to comply with anti-money laundering regulations, Sterling Estate Agents require all buyers to provide us with proof of identity and proof of current address. The following documents must be presented in all cases: Photographic ID (for example, current passport and/or driving licence), Proof of Address (for example, bank statement or utility bill issued within the previous three months). On the submission of an offer proof of funds is required.
Energy Efficiency and Environmental Impact


Although these particulars are thought to be materially correct their accuracy cannot be guaranteed and they do not form part of any contract.
Property data and search facilities supplied by www.vebra.com




























