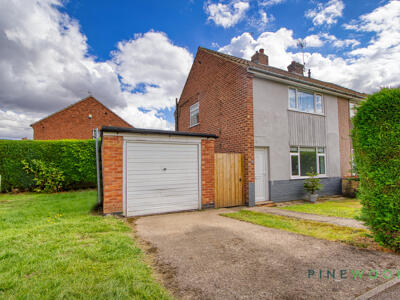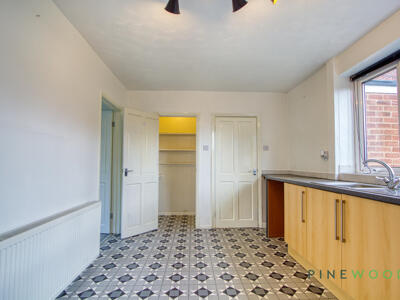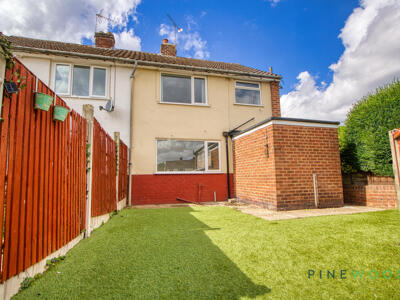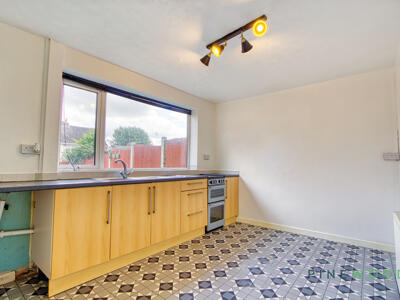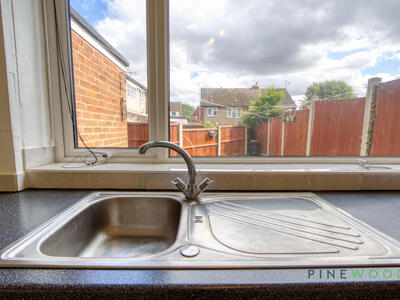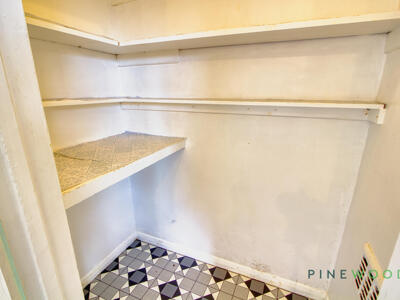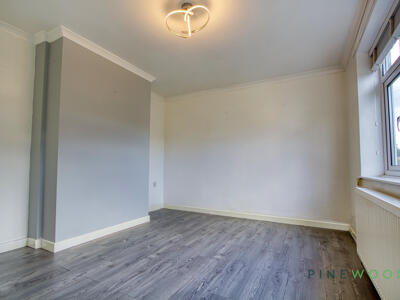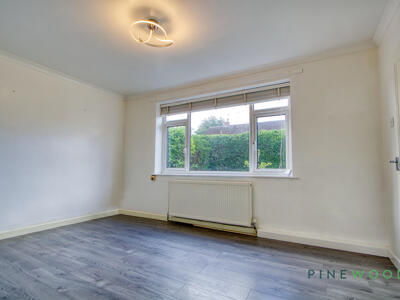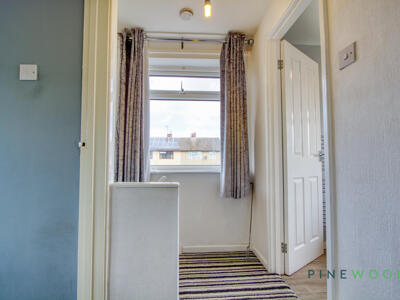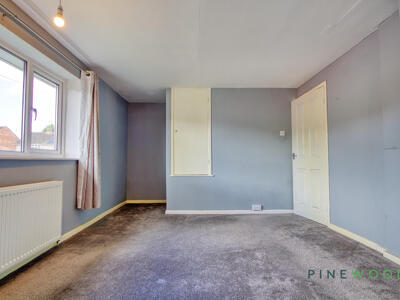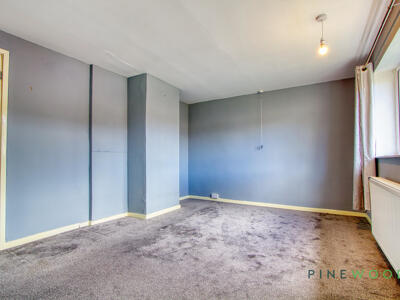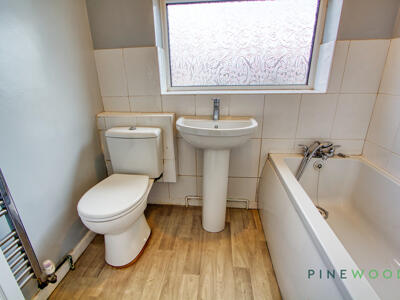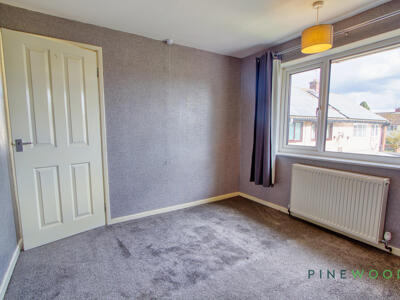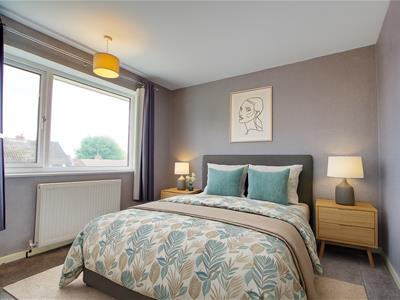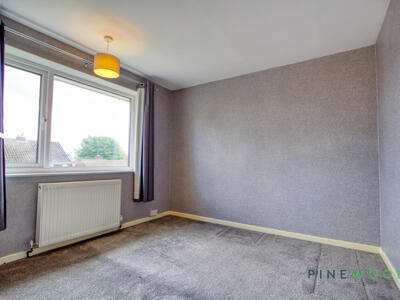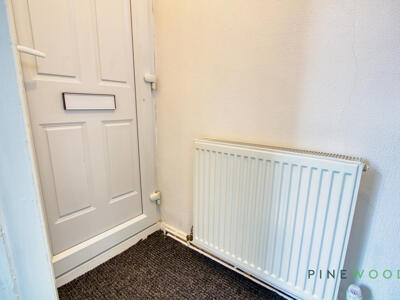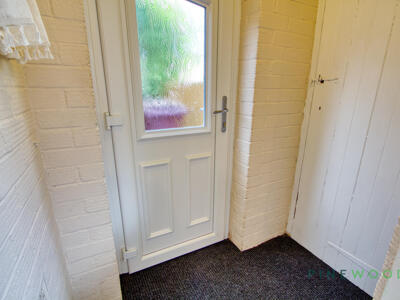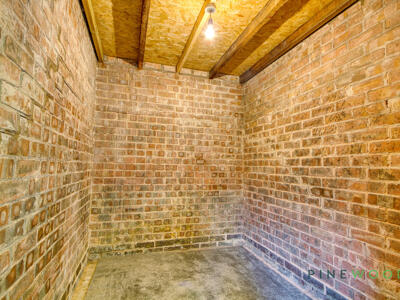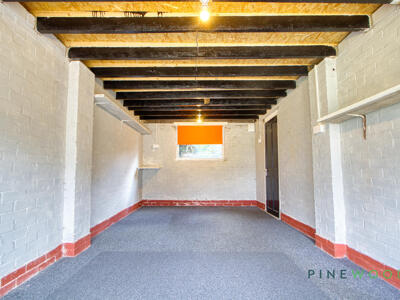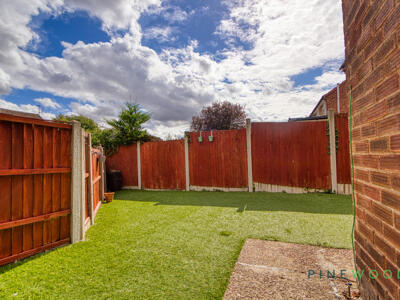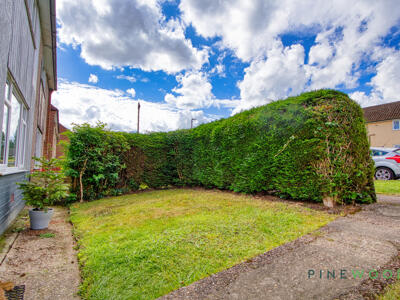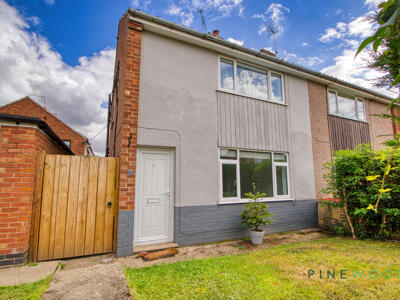
33 Holywell Street
Chesterfield
Derbyshire
S41 7SA
Rye Crescent, Danesmoor, Chesterfield, Derbyshire S45
£135,000 Sold (STC)
2 Bedroom House - Semi-Detached
- TWO DOUBLE BED SEMI DETACHED HOME - IDEAL FOR THE FIRST TIME BUYER OR INVESTOR
- CUL DE SAC LOCATION ON THE EDGE OF CLAY CROSS
- SPACIOUS RECEPTION ROOM
- LARGE KITCHEN DINER WITH REAR STORE
- MODERN BATHROOM
- DRIVEWAY PARKING FOR TWO CARS
- SINGLE DETACHED GARAGE/WORKSHOP
- GAS CENTRAL HEATING AND UPVC DOUBLE GLAZING
- SHORT WALK INTO CLAY CROSS, SHORT DRIVE TO CHESTERFIELD, ALFRETON AND THE PEAK DISTRICT
- EASY ACCESS TO THE M1 MOTORWAY JUNCT 29
THE PREFECT FIRST HOME!
Nestled in the charming area of Danesmoor, on the edge of Clay Cross, Chesterfield, this delightful semi-detached house on Rye Crescent offers a perfect blend of comfort and convenience. With two well-proportioned double bedrooms, this property is ideal for small families, couples, or individuals seeking a peaceful retreat.
Upon entering, you are welcomed into a spacious reception room that provides a warm and inviting atmosphere, perfect for relaxation or entertaining guests. The layout is designed to maximise space and light, creating a homely feel throughout. There is a kitchen diner and useful store/utility ar
Upstairs the property also features a well-appointed bathroom, ensuring all your essential needs are met.
One of the standout features of this home is the ample parking available for up to three vehicles, with the driveway and single detached garage/workshop, a rare find in many urban settings. This added convenience allows for easy access and peace of mind for you and your guests.
The location in Danesmoor is particularly appealing, offering a friendly community vibe while being just a short distance from Clay Cross vibrant town centre. Here, you will find a variety of shops, restaurants, and local amenities, making everyday living a breeze. with easy acecss to the main commuter routes, M1 motorway and Peak District.
In summary, this semi-detached house on Rye Crescent presents an excellent opportunity for those looking to settle in a welcoming neighbourhood with all the necessary comforts. With its practical layout, generous parking, and proximity to local conveniences, this property is certainly worth considering for your next home.
**PLEASE CALL PINEWOOD PROPERTIES FOR A VIEWING**
Entrance Hall
The entrance hall provides a compact yet welcoming space upon entering the property, with a radiator and a door leading into the lounge. It features a practical flooring finish and neutral décor, creating a smooth transition into the home.
Porch
A practical porch area with a side door leading to the outside, featuring white-painted brick walls and a simple, functional design. It provides a useful space for outdoor clothing and shoes before entering the main part of the home.
Store
8'0" x 6'3"A brick-built storage room with exposed brick walls and a concrete floor. This space is ideal for extra storage or use as a workshop area, accessible externally from the rear garden.
Kitchen/Diner
9'6" x 13'10"A spacious kitchen and dining area with light wooden cabinets and a tiled laminate floor featuring a patterned design. The kitchen includes a stainless steel sink beneath a large window overlooking the rear garden, as well as an integrated oven and hob. Ample storage is provided by a pantry and a separate store room, both accessed from this space. The neutral walls and ceiling spotlight enhance the room's brightness and practicality.
Pantry
4'3" x 3'5"A pantry adjacent to the kitchen/diner, offering useful space for food storage. It includes shelving and features the same patterned vinyl floor as the kitchen, making it convenient and easy to keep clean.
Lounge
11'1" x 13'10"A naturally bright lounge featuring a large window that fills the room with light. The flooring is finished with a smooth, grey laminate, and the walls are painted in soft neutral tones, creating a calm and inviting atmosphere. The room connects directly to the entrance hall and flows easily into the kitchen/diner area.
Landing
The landing area at the top of the stairs is well-lit by a window and provides access to the bedrooms and bathroom. It is finished with a striped carpet and pale walls, creating a light and welcoming space.
Bedroom 1
11'1" x 17'0"Bedroom 1 is a generous double room with a large window overlooking the rear garden. The room features grey carpeting and walls in subtle shades of grey, illuminated by a central ceiling light. A radiator is positioned beneath the window, ensuring warmth and comfort throughout the year.
Bedroom 2
9'7" x 10'2"Bedroom 2 is a smaller double room, with carpeted flooring and walls finished in a soft grey tone. The window allows plenty of natural light, with a radiator situated beneath to keep the room warm.
Bathroom
5'6" x 6'7"A bathroom fitted with a white suite comprising a toilet, pedestal wash basin, and a bath with tiled splash backs. A frosted window allows natural light to enter while maintaining privacy. The floor is finished in a wood-effect vinyl for easy maintenance.
Garage
15'11" x 9'4"A detached garage with a solid door, offering secure parking or additional storage space. The interior shows exposed brickwork and a practical concrete floor, with lighting installed for ease of use.
Rear Garden
The rear garden features a neatly maintained lawn bordered by wooden fencing, providing a private outdoor space perfect for relaxation or gardening. It is well enclosed by fences and hedges, ensuring privacy from neighbouring properties.
Front Exterior
The front exterior presents a semi-detached property with a driveway leading to the garage. The front garden is mainly lawned with a paved path and well-kept hedging, creating an inviting entrance to the home.
A reservation agreement maybe available
The Reservation Agreement is our unique Reservation process which provides a commitment to the terms agreed by the Buyers and the Sellers, that Gazeal guarantees, so both parties can proceed in the safest way possible. This ensures a fair and efficient process for all involved, offering protection against anyone who may not be truly committed.
We now offer a higher level of certainty to you if selling or buying through Pinewood, by offering a Reservation Agreement before we remove a property from the market. Once your sale or purchase is agreed you will be offered to reserve which will protect you from Gazumping/Gazundering, etc.
The Vendor/Buyer pays a small reservation fee to guarantee a meaningful financial commitment between each party to move forward with confidence that the property is reserved within an agreed timescale.
Our system stops either party just walking away or attempting to renegotiate the price after an offer is accepted. If either party withdraw and break the agreement then the innocent party is entitled to a compensation payment which Gazeal guarantee. This gives both parties security and peace of mind that the sale is secure and means that you reduce the risk of fall throughs.
General Information
COUNCIL TAX BAND - A - NEDDC
TENURE - FREEHOLD
TOTAL FLOOR AREA - 883 sq.ft.
EPC RATING - D
GAS CENTRAL HEATING
UPVC DOUBLE GLAZING
Disclaimer
These particulars do not constitute part or all of an offer or contract. While we endeavour to make our particulars fair, accurate and reliable, they are only a general guide to the property and, accordingly. If there are any points which are of particular importance to you, please check with the office and we will be pleased to check the position.
Energy Efficiency and Environmental Impact
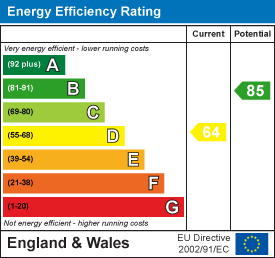
Although these particulars are thought to be materially correct their accuracy cannot be guaranteed and they do not form part of any contract.
Property data and search facilities supplied by www.vebra.com
