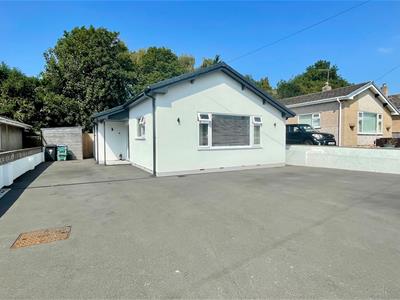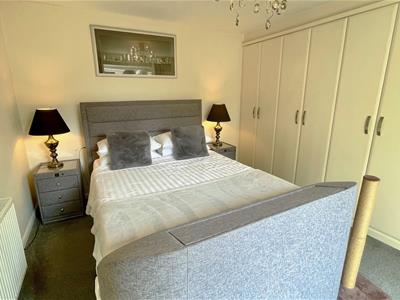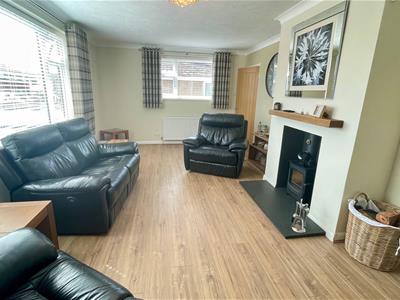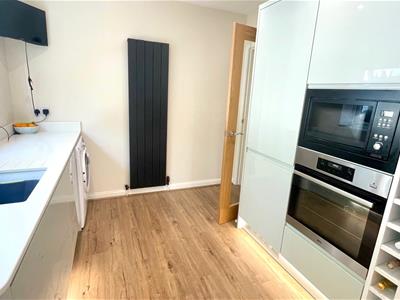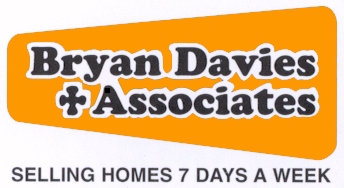
4 Mostyn Street
Llandudno
Conwy
LL30 2PS
Cilgwyn, Llandudno Junction
£340,000
3 Bedroom Bungalow - Detached
- BEAUTIFULLY UPDATED DETACHED BUNGALOW
- 3 BEDROOMS
- HIGHLY RECOMMENDED FOR INTERNAL INSPECTION
- RENOVATED BY PRESENT OWNERS
- OFF ROAD PARKING FOR SEVERAL CARS
THIS IS A BEAUTIFULLY UPDATED THREE BEDROOM DETACHED BUNGALOW WHICH IS HIGHLY RECOMMENDED FOR INTERNAL INSPECTION - within easy access of the A55 Expressway leading to Chester and Holyhead, approximately a mile of Llandudno Junction shops including Tesco, Asda Supermarket, Iceland, Lidl and Mainline Railway Station, approximately 2 miles of Llandudno Town Centre. Within 1½ miles of the Historic Town of Conwy. The accommodation briefly comprises:- hall; double aspect lounge/dining room; kitchen with range of modern gloss fronted units, built-in appliances and 'Quartz' worktops; principal bedroom with built-in wardrobes and French doors to the rear courtyard garden; 2nd bedroom with built-in wardrobes; 3rd bedroom/dining room; 3-piece bathroom with overbath shower. The property features gas fired central heating from a combination boiler, upvc double glazed windows. Outside - there is a large tarmac driveway for off road parking for several cars. Rear tarmacadam courtyard garden with covered seating/entertainment area. Garden shed.
THE PROPERTY HAS BEEN RE-RENDERED, NEW ROOF, NEW KITCHEN, NEW WINDOWS AND DECORATED ALL WITHIN THE LAST THREE YEARS BY THE PRESENT OWNERS
INTERNAL INSPECTION HIGHLY RECOMMENDED.
The Accommodation Comprises:-
COVERED ENTRANCE
With light.
Double Glazed FRONT DOOR
And sidelight to:-
HALL
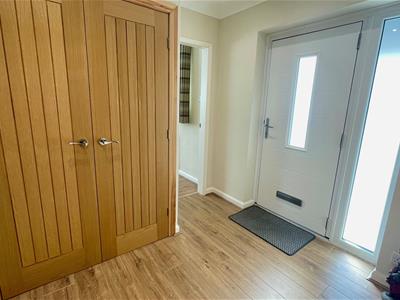 Laminate flooring, coving, recessed down lighters, built-in double cupboard with shelving, gas meter and wall mounted gas fired combination central heating and hot water boiler, access to roof space, radiator.
Laminate flooring, coving, recessed down lighters, built-in double cupboard with shelving, gas meter and wall mounted gas fired combination central heating and hot water boiler, access to roof space, radiator.
DOUBLE ASPECT LOUNGE/DINING ROOM
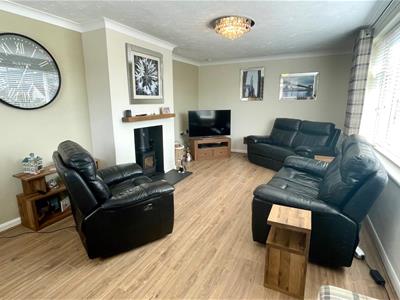 6.14m x 3.64m (20'1" x 11'11")Inglenook fireplace with inset log burner with slate hearth and display mantle over, t.v and telephone point, laminate flooring, coving, 2 double radiators, double aspect upvc double glazed windows.
6.14m x 3.64m (20'1" x 11'11")Inglenook fireplace with inset log burner with slate hearth and display mantle over, t.v and telephone point, laminate flooring, coving, 2 double radiators, double aspect upvc double glazed windows.
DINING ROOM/BEDROOM 3
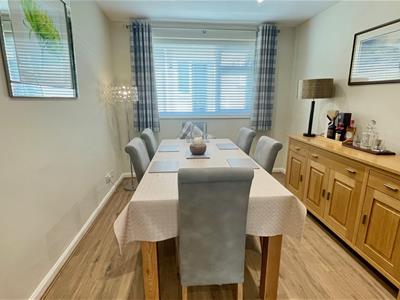 3.64m x 2.85m (11'11" x 9'4")telephone point, laminate flooring, recessed down lighters to ceiling, vertical feature radiator, upvc double glazed window.
3.64m x 2.85m (11'11" x 9'4")telephone point, laminate flooring, recessed down lighters to ceiling, vertical feature radiator, upvc double glazed window.
KITCHEN
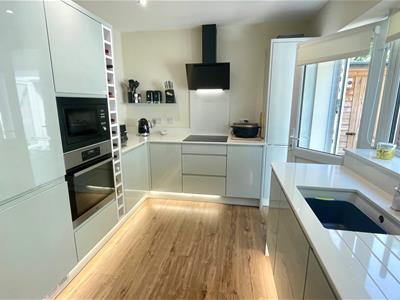 3.79m x 2.71m (12'5" x 8'10")Fitted range of 'Wren' 'Seafoam' gloss fronted base, wall and drawer units with 'Quartz' round edge worktops, integrated appliances include single drainer sink unit and mixer tap, 'Aeg' electric oven and microwave, 'Aeg' induction hob and splashback and cooker hood over, integrated wine rack, integrated fridge/freezer, 'Aeg' dishwasher and plumbing for a washing machine, 'Quartz' window display sills, under unit lighting, recessed down lighters to ceiling feature vertical radiator, laminate flooring, upvc double glazed window and upvc double glazed door to rear garden.
3.79m x 2.71m (12'5" x 8'10")Fitted range of 'Wren' 'Seafoam' gloss fronted base, wall and drawer units with 'Quartz' round edge worktops, integrated appliances include single drainer sink unit and mixer tap, 'Aeg' electric oven and microwave, 'Aeg' induction hob and splashback and cooker hood over, integrated wine rack, integrated fridge/freezer, 'Aeg' dishwasher and plumbing for a washing machine, 'Quartz' window display sills, under unit lighting, recessed down lighters to ceiling feature vertical radiator, laminate flooring, upvc double glazed window and upvc double glazed door to rear garden.
INNER HALL
With laminate flooring, recessed down lighters to ceiling.
BEDROOM 1
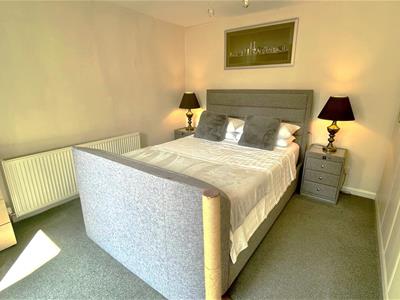 3.67m x 3.66m (12'0" x 12'0")Including fitted triple wardrobe with hanging rails and shelving, double radiator. Double opening doors and sidelights to rear garden.
3.67m x 3.66m (12'0" x 12'0")Including fitted triple wardrobe with hanging rails and shelving, double radiator. Double opening doors and sidelights to rear garden.
BEDROOM 2
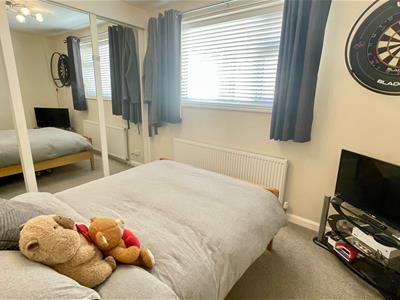 3.33m x 2.63m (10'11" x 8'7")Plus full width fitted wardrobes with mirror fronted sliding doors, hanging rails and shelving, t.v point, upvc double glazed window, radiator.
3.33m x 2.63m (10'11" x 8'7")Plus full width fitted wardrobes with mirror fronted sliding doors, hanging rails and shelving, t.v point, upvc double glazed window, radiator.
3-PIECE BATHROOM
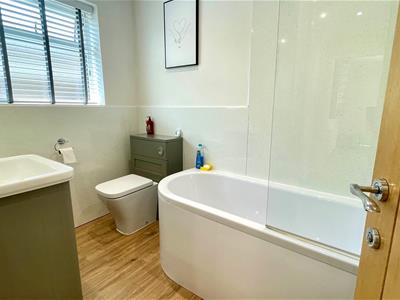 White suite comprising curved bath with mains shower including drench shower head, side shower screen, close coupled w.c, vanity wash hand basin, plastic sparkle effect wall cladding, laminate flooring, mirror, plastic cladding to ceiling, recessed down lighters, extractor, ladder style towel rail, upvc double glazed window.
White suite comprising curved bath with mains shower including drench shower head, side shower screen, close coupled w.c, vanity wash hand basin, plastic sparkle effect wall cladding, laminate flooring, mirror, plastic cladding to ceiling, recessed down lighters, extractor, ladder style towel rail, upvc double glazed window.
OUTSIDE
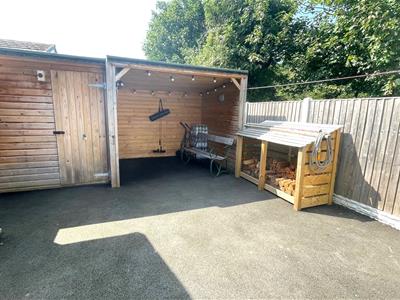
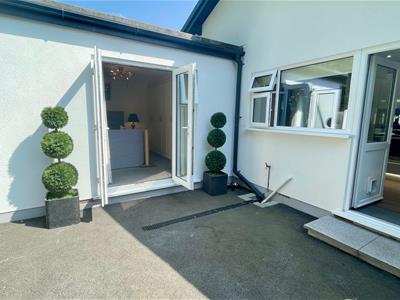 Full width tarmacadam driveway to front providing off road parking for 6 plus cars.
Full width tarmacadam driveway to front providing off road parking for 6 plus cars.
ENCLOSED TARMACADAM REAR COURYARD AREA
With timber garden shed with light and power, covered seatingf/entertainment area, log store.
TENURE
COUNCIL TAX BAND
Is 'E' obtained from www.conwy.gov.uk
Energy Efficiency and Environmental Impact
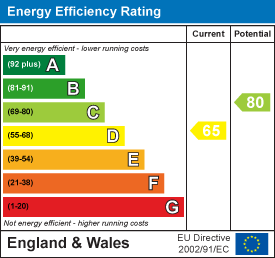
Although these particulars are thought to be materially correct their accuracy cannot be guaranteed and they do not form part of any contract.
Property data and search facilities supplied by www.vebra.com
