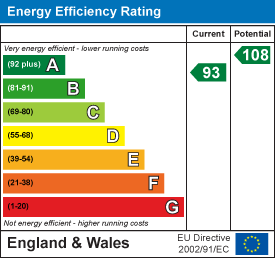
8 Market Place, Aylsham
Norwich
NR11 6EH
Aegel Gardens, Aylsham, Norwich
Offers Over £500,000
4 Bedroom House - Detached
- SUBSTANTIAL FOUR BEDROOM HOME
- TWO BEDROOMS WITH ENSUITES
- OFF ROAD PARKING FOR TWO VEHICLES AND GARAGE
- ENCLOSED LOW MAINTENANCE REAR GARDEN
- SOUGHT AFTER DEVELOPMENT
- HIGH SPECIFICATION OF FINISH THROUGHOUT
- WALKING DISTANCE TO MARKET PLACE
- HOME OFFICE
A substantial and beautiully presented family home situated within the desirable, executive Aegel Gardens development. The property boasts spacious and bright accommodation with four bedrooms; two with en suites and two reception rooms, an enclosed rear garden, off road parking and garage.
DESCRIPTION
Sitiated within one of Aylshams most sought after developments, within walking distance to the market place in Aylsham, this fantastic four bedroom property offers the ideal family home with a high specification of finish throughout. Built in 2021 by the reputable 'J Bunn Homes', the property presents bright and spacious accommodation with a dual aspect lounge/diner with wood burning stove and patio doors to the garden, a contemporary style kitchen, utility room, home office and cloakroom to the ground floor. Four double bedrooms, all with built in wardrobes and two with ensuites, and a family bathroom complete the first floor. To the front the property offers a driveway with access to the single garage and an enclosed rear garden which is ideally low maintenance.
ENTRANCE
Composite door to front entrance, wooden effect tiled flooring, carpeted stairs to first floor with glass and oak frame banister rail.
HOME OFFICE
Double glazed window to front aspect, carpet.
CLOAKROOM
Tiled flooring, WC, pedestal wash hand basin, extractor fan.
KITCHEN/BREAKFAST ROOM
Double glazed French doors to rear garden, wood effect tiled flooring, island unit with storage and breakfast bar, inset sink and drainer, inset Neff electric oven with Neff electric hob and cooker hood over, integrated fridge freezer and dishwasher, door to:-
UTILITY ROOM
Composite door to side entrance, base units with space and plumbing for washing machine, inset sink and drainer, wood effect tiled flooring.
LOUNGE/DINER
A dual aspect room with double glazed window to front aspect and French doors to rear garden, wood burning stove with brick surround, carpet, double doors to kitchen.
LANDING
Carpet, radiator, airing cupboard, storage cupboard with shelving units.
BEDROOM ONE
Double glazed window to front aspect, carpet, double built in wardrobe with sliding door, radiator, door to:-
ENSUITE
Double glazed window with obscured glass to side aspect, tiled flooring, fitted with shower cubicle with mains connected shower, vanity unit with wash hand basin, WC, heated towel rail, extractor fan.
BEDROOM TWO
Double glazed window to front aspect, carpet, double built in wardrobe with sliding door, radiator, door to:-
ENSUITE
Double glazed window with obscured glass to side aspect, tiled flooring, fitted with shower cubicle with mains connected shower, vanity unit with wash hand basin, WC, heated towel rail, extractor fan.
BEDROOM THREE
Double glazed window to rear aspect, built in double wardrobe with sliding door, carpet, radiator.
BEDROOM FOUR
Double glazed window to rear aspect, built in double wardrobe with sliding door, carpet, radiator.
BATHROOM
Double glazed window with obscured glass to rear aspect, bath with mains connected shower over, vanity unit with wash hand basin, wood effect tiled flooring, heated towel rail, extractor fan.
EXTERNAL
To the front, a paved pathway leads to the front door with an oak framed porch over and borders of a variety of shrubs and flowers to either side. There is a brick weave driveway to the side with parking for two vehicles and access to the single garage, which has power and lighting. The rear garden is laid to lawn with a patioed area.
LOCATION
Aylsham is a sought after historic market town with a range of local amenities including supermarkets, doctors and dental surgeries, an opticians, local independent shops and plenty of places to eat. The town also offers highly rated pre, first and high schools, is approximately 10 miles north of the City of Norwich and close to the stunning Norfolk Broads, with plenty of walking routes and cycle paths.
AGENTS NOTE
This property is Freehold.
Mains drainage, electricity and water connected.
Gas fired central heating.
Council tax band: E.
This property has PV solar panels.
Energy Efficiency and Environmental Impact

Although these particulars are thought to be materially correct their accuracy cannot be guaranteed and they do not form part of any contract.
Property data and search facilities supplied by www.vebra.com






















