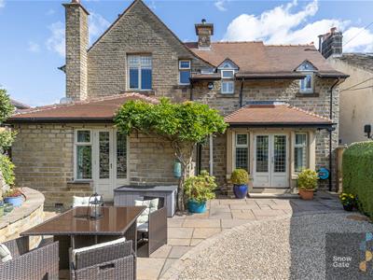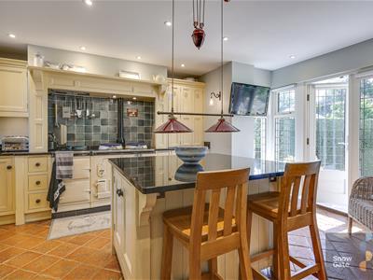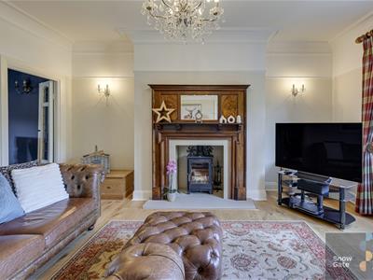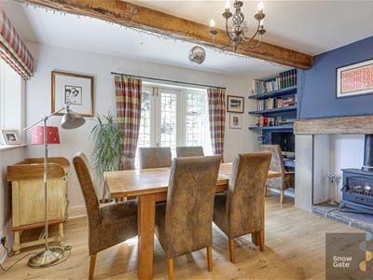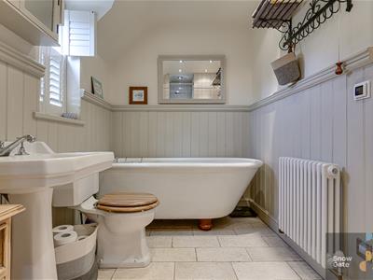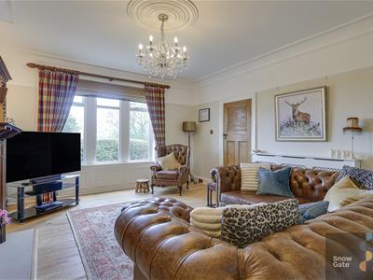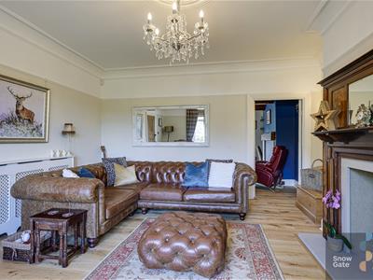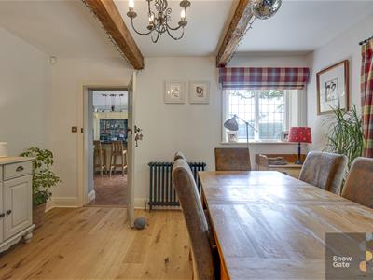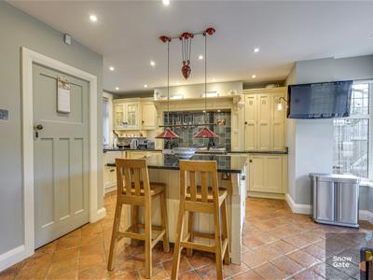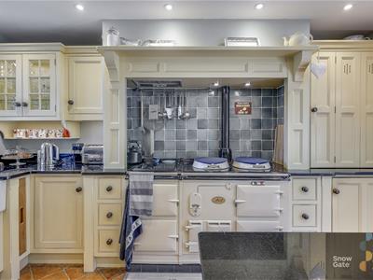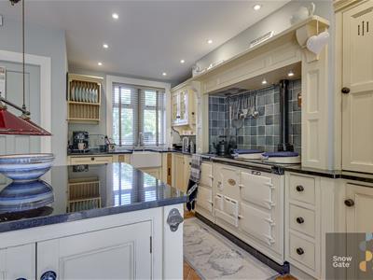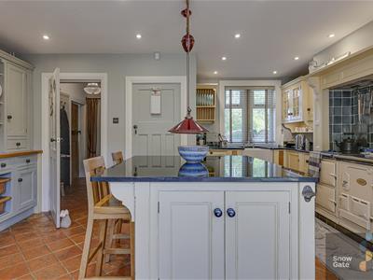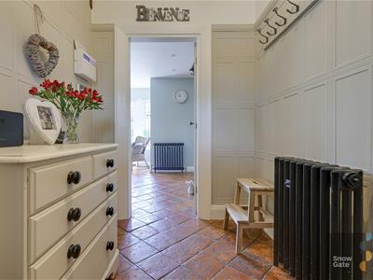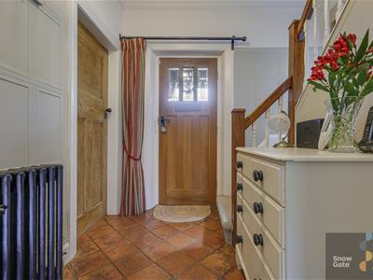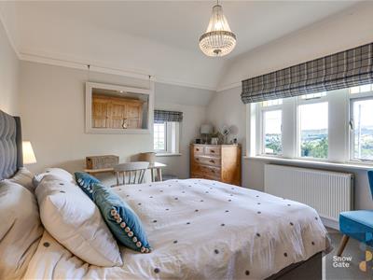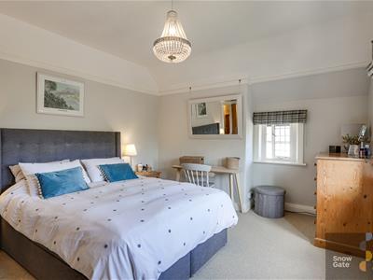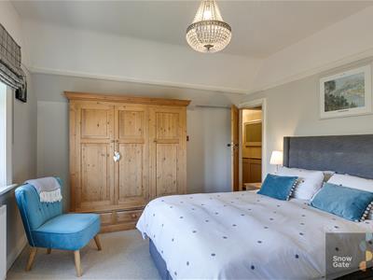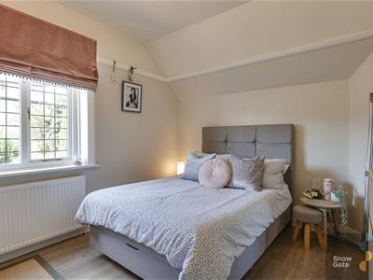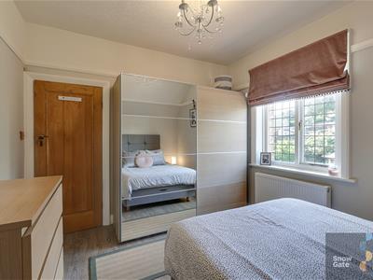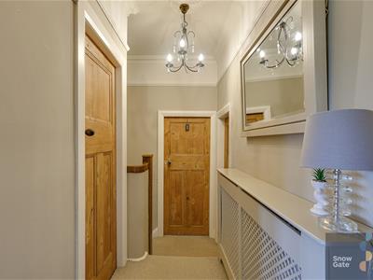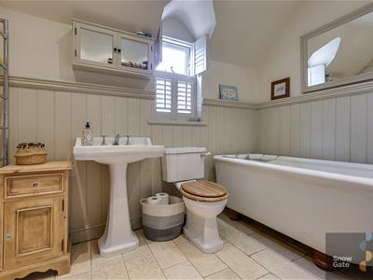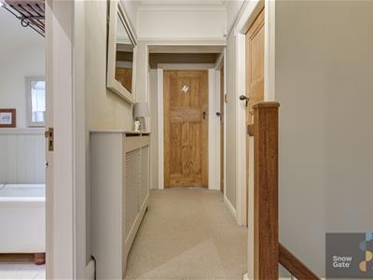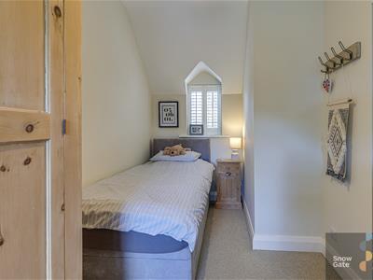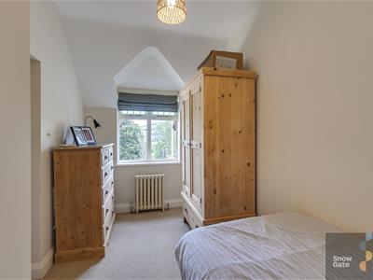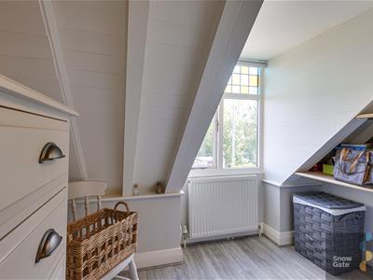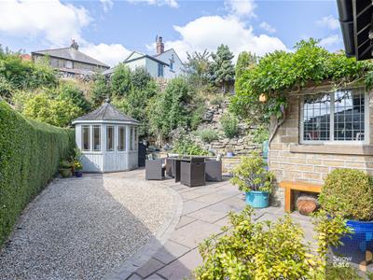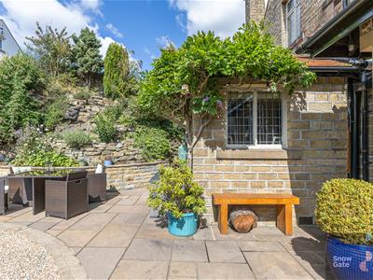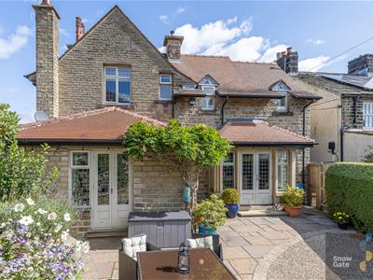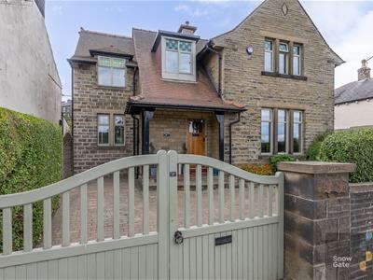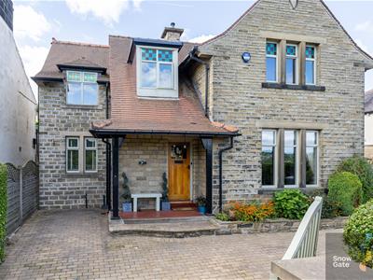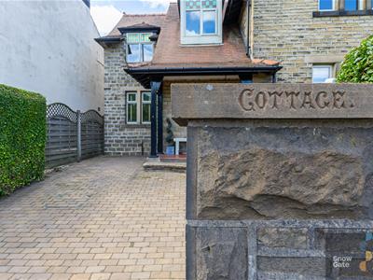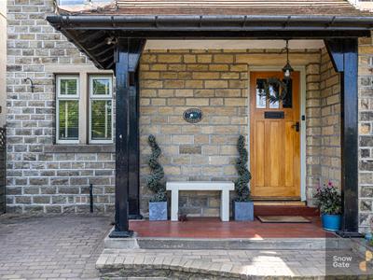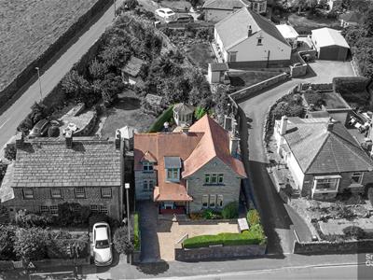26 Victoria Street
Holmfirth
Huddersfield
HD9 7DE
Bentony Cottage, Wooldale, Holmfirth HD9
£475,000
4 Bedroom House - Detached
- BEAUTIFUL FOUR BEDROOM DETACHED FAMILY HOME
- EXCELLENT CONDITION THROUGHOUT WITH CHARACTER
- SPACIOUS DINING KITCHEN WITH AGA AND TWO RECEPTION ROOMS
- USEFUL CELLAR PANTRY AND UTILITY
- BETWEEN NEW MILL AND HOLMFIRTH CLOSE TO THE HIGH SCHOOL
- GATED OFF ROAD PARKING
A superb quality and stunning four bedroom detached family home dating back to the early 1900s with "arts and crafts" characteristics conveniently positioned between New Mill and Holmfirth just a short walk from Holmfirth High School. The property has been sympathetically extended to give spacious ground floor living accommodation including farmhouse style dining kitchen and two large reception rooms. To the front is gated off road parking and to the rear a beautiful enclosed garden. Briefly comprises hallway, dining kitchen, lounge and family room. Cellar including pantry and utility. To the first floor are three double bedrooms, a fourth single
ursery and family bathroom.
Entrance Hallway
The front door opens to the attractive hallway with feature panelling, tiled floor, side aspect window and stairs sweeping to the first floor. Doors open to the lounge and dining kitchen.
Lounge
5.00m x 4.57m (16'5" x 15'0")With high ceilings and period detailing, the lounge has a large front aspect window and a log burner set in the ornate fireplace and surround. Double doors open to the family/dining room with oak flooring running between both rooms.
Family/Dining Room
4.32m x 4.06m (14'2" x 13'4")A spacious reception room with exposed beams and character fireplace featuring gas stove with stone hearth and timber mantel. Glazed double doors lead to the garden and an internal door opens to the kitchen.
Dining Kitchen
5.23m x 5.18m (17'2" x 17'0")This really is the heart of the house with a dual fuel AGA and range of units including island all with granite work tops and integral appliances - dishwasher, fridge and separate Bosch oven. A large bay window has glazed double doors to the garden. A door opens to the cellar.
Cellar
Stairs lead down to the pantry (8'10" x 8'7") with stone table. A door leads through to the useful utility room (8'10" x 8'7") with central heating Worcester boiler, plumbing for a washing machine and space for a dryer.
First Floor Landing
Doors open off the split level landing to the bedrooms and bathroom.
Master Bedroom
4.57m x 3.48m (15'0" x 11'5")A spacious and light master bedroom with dual aspect windows and lovely far reaching views.
Bedroom 2
3.71m x 3.66m (12'2" x 12'0")A double bedroom with rear window looking over the garden, laminate flooring and ornate picture rail.
Bedroom 3
4.19m x 2.11m (13'9" x 6'11")A third double bedroom with lovely front aspect views and a further window to the rear.
Bedroom 4
2.72m x 2.49m max (8'11" x 8'2" max)An ideal nursery or home office with views.
Family Bathroom
3.61m x 1.83m max (11'10" x 6'0" max)Comprises a white suite including free standing bath, low flush wc, pedestal wash basin and separate shower. Obscure window.
Garden
The property has a beautiful enclosed low maintenance rear garden with hedge and rockery boundary. Gate access to both sides and outside tap. Plenty of space to sit and enjoy the south facing garden featuring stunning wisteria and summerhouse.
Parking
To the front of the property is gated off road parking.
Although these particulars are thought to be materially correct their accuracy cannot be guaranteed and they do not form part of any contract.
Property data and search facilities supplied by www.vebra.com
