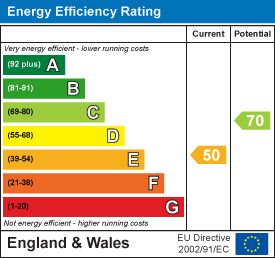11, High Street, Queensbury
Bradford
West Yorkshire
BD13 2PE
Thornton Road, Thornton, Bradford
Offers Over £200,000
2 Bedroom Bungalow - Semi Detached
- TWO BEDROOM SEMI DETACHED BUNGALOW
- DETACHED GARAGE & DRIVEWAY
- MANAGEABLE GARDENS FRONT AND REAR
- WELL MAINTAINED
- GARDEN ROOM / CONSERVATORY
- GAS CH & UPVC DG
- LARGE LOFT SPACE
- ELEVATED POSITION
- CLOSE TO LOCAL AMENITIES
- ALARM SYSTEM
** TWO BEDROOM SEMI DETACHED BUNGALOW ** DRIVEWAY, GARAGE & GARDENS ** CONSERVATORY ** LARGE LOFT SPACE ** Bronte Estates are pleased to offer for sale this well proportioned bungalow, set in an elevated position on Thornton Road in Thornton. The front door leads into a 16' Hallway with doors off to all rooms; Lounge, Dining Room, Kitchen , two Bedrooms, Shower Room, plus an overall loft space with a Velux window that offers further potential. Offering 'ready to move in' accommodation, gas central heating, UPVC double glazing and low maintenance gardens. Arrange your viewing now!
Entrance Hall
The front entrance door leads into a long hallway with doors off to all rooms, access to the loft space and a central heating radiator.
Lounge
4.70m x 3.43m (15'5 x 11'3)Bay window to the front elevation enjoying an open aspect, granite fireplace with an inset living flame gas fire and high level control, and two central heating radiators.
Dining Room
3.40m x 3.28m (11'2 x 10'9)Windows to the side and rear elevations, central heating radiator and a living flame gas fire with a marble inlay and wooden surround.
Kitchen
2.97m x 2.77m (9'9 x 9'1)Fitted with a range of base and wall cabinets with laminated work surfaces over and splash-back wall tiling. Stainless steel sink and drainer, plumbing for a washing machine, side entrance door and windows to both the side and rear elevations.
Bedroom One
3.96m x 3.43m (13'0 x 11'3 )Window to the rear elevation and a central heating radiator.
Bedroom Two
2.64m x 2.31m (8'8 x 7'7)Window to the front elevation and a central heating radiator.
Shower Room
Fitted with a large walk-in shower with glass screens and a mains powered shower, pedestal washbasin and WC. Window to the side elevation and a central heating radiator.
Loft
A large loft space accessed via a drop down ladder from the hallway and benefitting from a Velux roof window. Potential to convert the loft space to create further living accommodation, subject to the new owner securing any required planning consents / approvals.
External
To the front of the property is access to the driveway, tiered flowerbeds and a raised paved patio seating area. Gates at the side of the house give access to the rear and further parking. Also to the rear is a detached single garage with an attached conservatory / sun room that has power and light, plus a further paved patio area and raised flower bed.
Energy Efficiency and Environmental Impact

Although these particulars are thought to be materially correct their accuracy cannot be guaranteed and they do not form part of any contract.
Property data and search facilities supplied by www.vebra.com
















