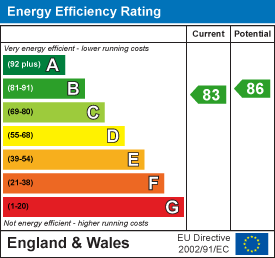Unit 3 Chesters
Coddenham Road
Needham Market
Suffolk
IP6 8NU
Phoenix Way, Stowmarket
Offers in the region of £280,000
3 Bedroom House - Terraced
- Open Plan Kitchen/ Diner/ Living Area
- Modern Kitchen
- Three/Four Bedrooms
- Cloakroom, Family Bathroom & Ensuite
- Private Rear Garden
- Garage & Parking
- Walking Distance to Train Station
- Close to Amenities
- Well Presented Throughout
** Guide Price: £280,000 - £290,000 **
Located at the heart of Stowmarket on the popular Cedars Park Development is this well presented townhouse. Built in 2009, this modern home spans 1,335 sq ft and offers living accommodation across three floors providing a comfortable and spacious living environment.
To the ground floor there is an impressive and modern open plan kitchen/ dining and living space opening to the rear garden. To the first floor you'll find bedroom three, a family bathroom and the spacious living room cum fourth bedroom. A further two bedrooms and ensuite complete the property on the second floor. The private rear garden has been tastefully landscaped, and offers access to the rear parking area and single garage. Conveniently located close to amenities and Stowmarket Train Station offering direct main line links to London Liverpool Street - perfect for commuting.
Whether you are looking for a family home with room to grow, a space to host gatherings, or simply a comfortable retreat to call your own, this terraced townhouse on Phoenix Way offers the perfect blend of modern living and convenience.
Don't miss out on the opportunity to make this house your home, call us to arrange your viewing - 01449 723 441
Entrance Hall
Double glazed window to front. Stairs to first floor. Tiled floor. Coving. Radiator. Doors to:
Cloakroom
Double glazed window to front. Low level W.C. Pedestal wash basin. Part tiled walls. Tiled floor. Wall mounted gas boiler. Spotlights. Radiator.
Kitchen/ Dining/ Living Area
8.20 x 3.77 (26'10" x 12'4")Open plan kitchen/ dining/ living area with double glazed patio doors and window panels opening to the rear garden. Range of wall and floor mounted cupboards and drawers. Range oven with gas hob and extractor hood above. Space for washing machine and dishwasher. Integrated fridge/freezer. Under stairs cupboard. Tiled floor. Two radiators.
First Floor Landing
Stairs to second floor. Coving. Radiator. Doors to:
Living Room
4.24 x 3.78 (13'10" x 12'4")Two double glazed windows to rear. Coving. Two radiators.
Bedroom One
2.80 x 2.77 (9'2" x 9'1")Juliet balcony to front. Built in wardrobe. Radiator. Door to:
Ensuite
Shower cubicle. Low level W.C. Pedestal wash basin. Spotlights. Extractor fan. Part tiled walls. Vinyl floor. Radiator.
Second Floor Landing
Storage cupboard. Doors to:
Bedroom Two
3.78 x 2.59 (12'4" x 8'5")Double glazed window to front. Two built in cupboards. Radiator.
Bedroom Three
3.72x 2.90 (12'2"x 9'6")Double glazed window to rear. Radiator.
Bathroom
Bath with shower over. Low level W.C. Pedestal wash basin. Part tiled walls. Shaver point. Extractor fan. Spotlights. Vinyl floor. Radiator.
Garden
Private rear garden that is partly laid to lawn with a patio area and path leading to the single garage. Gate opens to the parking area.
Garage & Parking
Single garage with private door from the garden and up and over door to the front. Power and electric connected.
Allocated parking in front of garage.
Energy Efficiency and Environmental Impact

Although these particulars are thought to be materially correct their accuracy cannot be guaranteed and they do not form part of any contract.
Property data and search facilities supplied by www.vebra.com
















