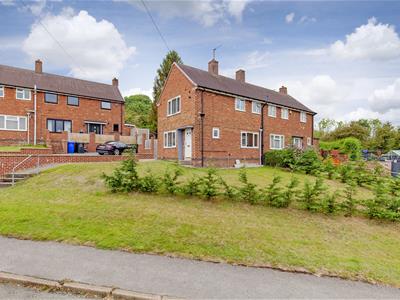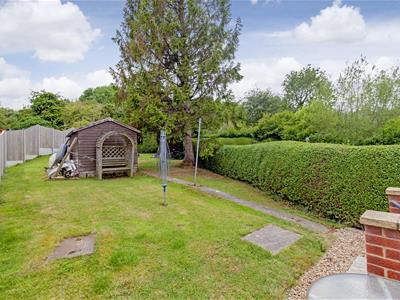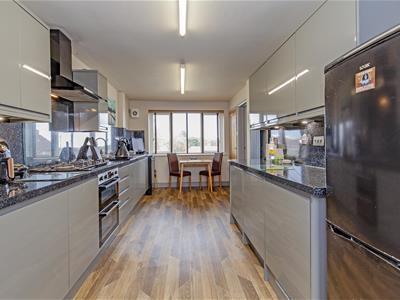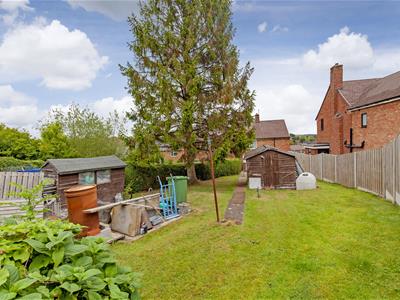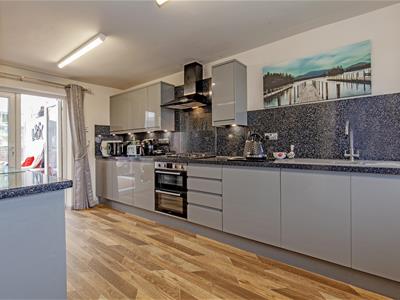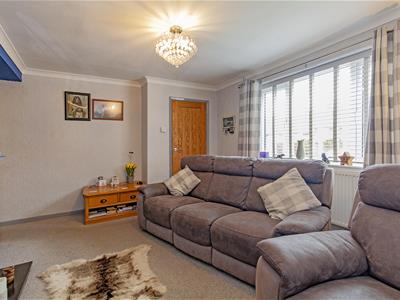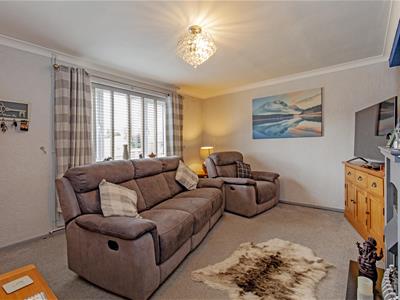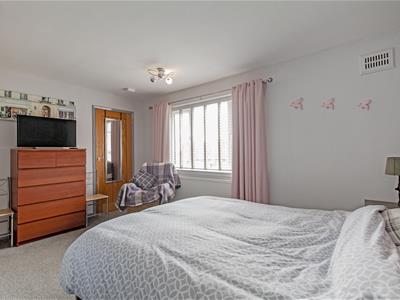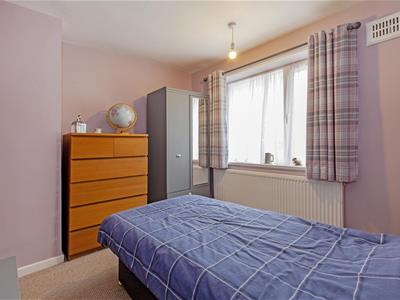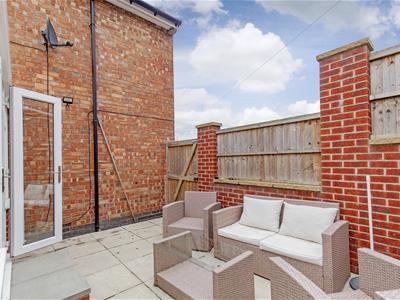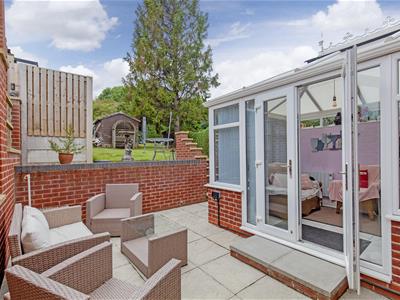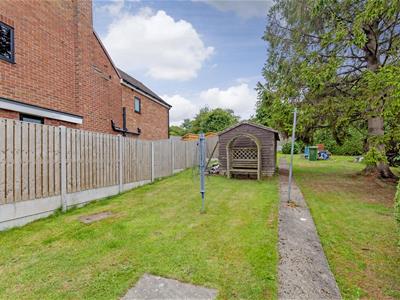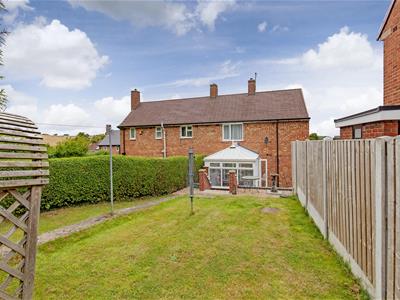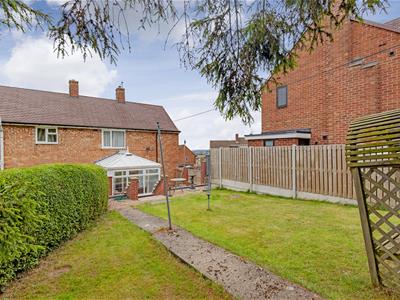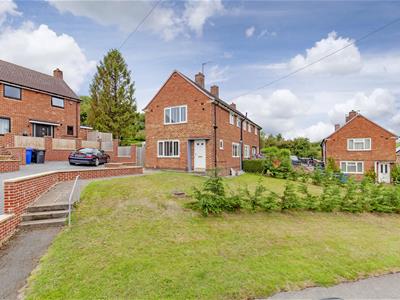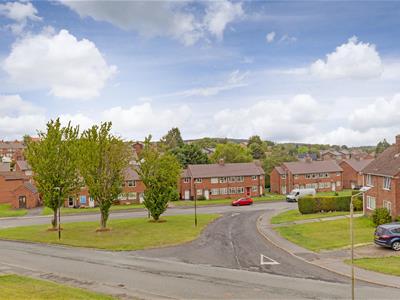Wards Estate Agents
17 Glumangate
Chesterfield
S40 1TX
Newby Road, Chesterfield
Guide price £170,000
2 Bedroom House - Semi-Detached
- Guide Price £170,000 - £175,000
- Very well presented and maintained and updated TWO BEDROOM SEMI DETACHED FAMILY HOUSE!
- Situated in this extremely popular residential location, close to local shops, schools, local amenities, bus routes and with easy access to commuter road links to Dronfield, Sheffield and the town cen
- Ideally suited to first time buyers and small families!
- Internally the nicely decorated family accommodation benefits from gas central heating with a Combi boiler, uPVC double glazing
- Grey Gloss integrated kitchen with access to the Conservatory
- South facing rear enclosed garden which has a superb stone patio, low level walling and steps to upper lawn area. Substantially fenced and mature hedge boundaries
- Energy Rated C
Guide Price £170,000 - £175,000
Very well presented and maintained and updated TWO BEDROOM SEMI DETACHED FAMILY HOUSE! Situated in this extremely popular residential location, close to local shops, schools, local amenities, bus routes and with easy access to commuter road links to Dronfield, Sheffield and the town centre.
Ideally suited to first time buyers and small families!
Internally the nicely decorated family accommodation benefits from gas central heating with a Combi boiler, uPVC double glazing and comprises of side entrance, family reception room, superb Grey Gloss integrated kitchen with access to the Conservatory. To the first floor main double bedroom, partly tiled shower room and second versatile bedroom which could also be used for office or home working.
Front open plan lawn area. Steps to the front door.
South facing rear enclosed garden which has a superb stone patio, low level walling and steps to upper lawn area. Substantially fenced and mature hedge boundaries. Outside electrical socket. Garden sheds.
Additional Information
Gas Central Heating-Worcester Bosch Combi Boiler
uPVC Double Glazed Windows/facias/soffits
Renewed roof
Gross Internal Floor Area- 76.1Sq.m/819.1Sq.Ft.
Council Tax Band -A
Secondary School Catchment Area -Outwood Academy Newbold
Side Entrance Hall
1.37m x 1.19m (4'6" x 3'11")Composite entrance door into the hallway.
Reception Room
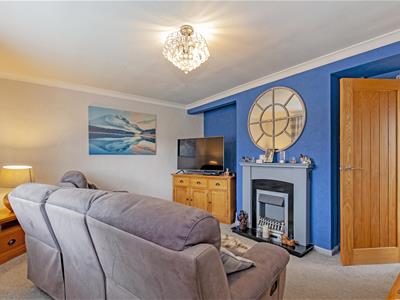 4.32m x 3.73m (14'2" x 12'3")Family reception room with fireplace having an electric fire.
4.32m x 3.73m (14'2" x 12'3")Family reception room with fireplace having an electric fire.
Superb Kitchen
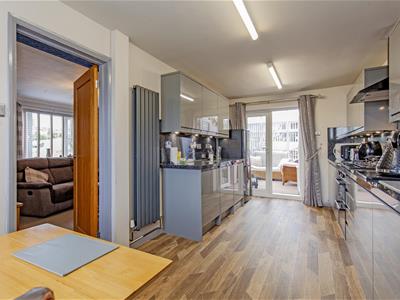 5.26m x 2.62m (17'3" x 8'7")Fabulous range of Grey Gloss base and wall units with complimentary work surfaces with inset composite sink and tiled splash backs. Integrated double oven, 5 ring gas hob and chimney extractor fan above. Space for dishwasher. Integrated washer, fridge and dryer. Pantry provides useful storage space. Utility meters. French doors lead into the Conservatory
5.26m x 2.62m (17'3" x 8'7")Fabulous range of Grey Gloss base and wall units with complimentary work surfaces with inset composite sink and tiled splash backs. Integrated double oven, 5 ring gas hob and chimney extractor fan above. Space for dishwasher. Integrated washer, fridge and dryer. Pantry provides useful storage space. Utility meters. French doors lead into the Conservatory
Conservatory
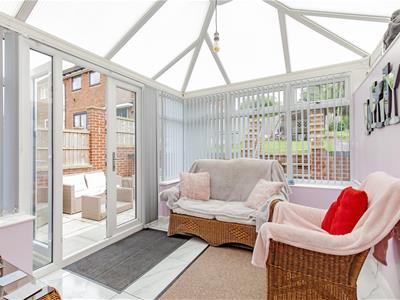 3.23m x 2.44m (10'7" x 8'0")Tiled floors. French doors onto the patio area.
3.23m x 2.44m (10'7" x 8'0")Tiled floors. French doors onto the patio area.
First Floor Landing
2.08m x 0.84m (6'10" x 2'9")Access to the attic space.
Front Double Bedroom
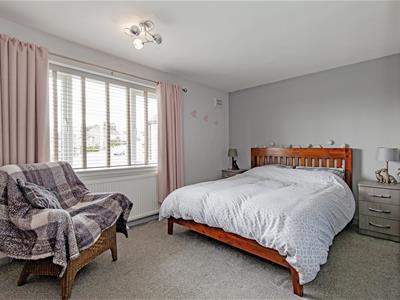 4.34m x 3.25m (14'3" x 10'8")Main double bedroom. Useful walk in wardrobe.
4.34m x 3.25m (14'3" x 10'8")Main double bedroom. Useful walk in wardrobe.
Rear Double Bedroom Two
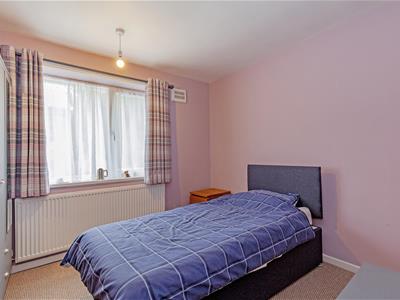 3.18m x 2.79m (10'5" x 9'2")Walk in cupboard where the Worcester Bosch Combi Boiler is located.
3.18m x 2.79m (10'5" x 9'2")Walk in cupboard where the Worcester Bosch Combi Boiler is located.
Shower Room
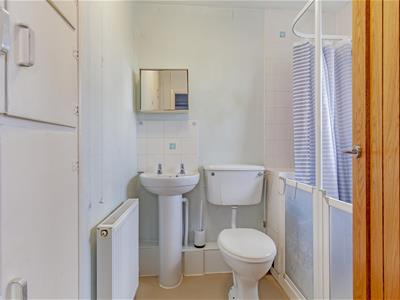 1.70m x 1.85m (5'7 x 6'1)Being partly tiled and comprising of a 3 piece suite. Shower area with electric shower, pedestal wash hand basin and low level WC
1.70m x 1.85m (5'7 x 6'1)Being partly tiled and comprising of a 3 piece suite. Shower area with electric shower, pedestal wash hand basin and low level WC
Outside
Front open plan lawn area. Steps to the front door.
South facing rear enclosed garden which has a superb stone patio, low level walling and steps to upper lawn area. Substantially fenced and mature hedge boundaries. Outside electrical socket. Garden sheds.
Energy Efficiency and Environmental Impact

Although these particulars are thought to be materially correct their accuracy cannot be guaranteed and they do not form part of any contract.
Property data and search facilities supplied by www.vebra.com
