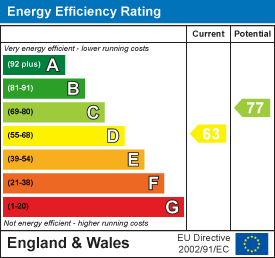
Davies Properties
42 North Street
Keighley
West Yorkshire
BD21 3SE
Apsley Street, Oakworth, Keighley, BD22 7EY
Price £150,000
2 Bedroom House - End Terrace
- Well-proportioned and deceptively spacious two-bedroom end-terrace;
- Located in the heart of Oakworth village close to amenities;
- Recently redecorated and newly carpeted throughout;
- Offered with vacant possession for a swift purchase;
- Accommodation arranged over three floors;
- Spacious living room and kitchen on the ground floor;
- Generous first-floor bedroom and four-piece bathroom suite;
- Attic bedroom divided into two versatile areas;
- Close to Oakworth Primary School, shops, park, and bus routes;
- Benefits from gas central heating and uPVC double glazing;
A well-proportioned and deceptively spacious two-bedroom end-terrace property, ideally situated in the heart of Oakworth village. Recently redecorated and newly carpeted throughout, the property is presented in move-in condition and offered with vacant possession, allowing for a swift and straightforward purchase.
The accommodation is arranged over three floors and briefly comprises a living room and kitchen to the ground floor. To the first floor is a generously sized bedroom and a four-piece bathroom suite, while the second floor features an attic bedroom currently divided into two separate areas by the existing owner, offering flexible use.
This property represents an excellent opportunity for first-time buyers or buy-to-let investors, having previously been successfully rented. Located within easy reach of Oakworth Primary School, local shops, Oakworth Park, and regular bus services providing access to nearby town centres. Benefiting from gas central heating and uPVC double glazing throughout.
Early viewing is highly recommended.
GROUND FLOOR
Entrance Vestibule
With a uPVC double glazed entrance door.
Living Room
4.55m x 4.01m (14'11" x 13'2")With a uPVC double glazed window, a central heating radiator and a wood-burner stove set in an inglenook style fireplace.
Kitchen
4.14m x 3.38m (13'7" x 11'1")With a range of matching wall and base units with work-surfaces over and tiling to the splash-backs, plumbing for a washing machine, one and a half bowl stainless steel sink, space for a free-standing cooker with extractor hood overhead and a uPVC double glazed window and door to the rear elevation.
FIRST FLOOR
Landing
With a uPVC double glazed window and a central heating radiator.
Bedroom 1
4.06m x 4.04m (13'4" x 13'3")With a uPVC double glazed window and a central heating radiator.
Bathroom
3.56m x 2.64m (11'8" x 8'8")With a four-piece suite comprising of a bath, shower enclosure, W/C and pedestal hand wash basin. a central heating radiator and a uPVC double glazed window.
SECOND FLOOR
Attic - Room 1
4.52m x 3.91m (14'10" x 12'10")With exposed beams, a central heating radiator and a uPVC double glazed window.
Attic - Room 2
5.26m x 4.29m (17'3" x 14'1")With two roof-windows, exposed beams and a central heating radiator.
EXTERIOR
There is an enclosed yard to the rear of the property with two useful out-houses.
ADDITIONAL INFORMATION
~ Tenure: Freehold
~ Council Tax Band: A
~ Parking: on street, no permit required
~ Broadband - according to the Ofcom website there is 'Standard', 'Superfast' and 'Ultrafast' broadband available.
~ Mobile Coverage - according to the Ofcom website there is 'good' outdoor mobile coverage from at least four of the UK's leading providers.
Energy Efficiency and Environmental Impact

Although these particulars are thought to be materially correct their accuracy cannot be guaranteed and they do not form part of any contract.
Property data and search facilities supplied by www.vebra.com










