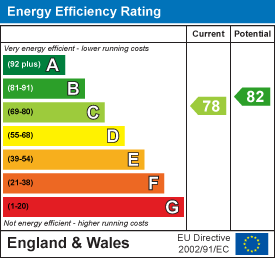
1 Market Place
Uttoxeter
Staffordshire
ST14 8HN
Jacks Lane, Marchington, Staffordshire
£440,000
4 Bedroom House
Abode are proud to present this spacious and beautifully maintained four-bedroom detached family home, positioned in a highly desirable location and boasting breathtaking rear views over open countryside.
Set in the picturesque and popular village of Marchington, the property offers easy access to local amenities and scenic countryside walks, creating the ideal balance of rural charm and everyday convenience. Just a short drive away, Uttoxeter provides a broader range of shops, schools, and leisure facilities, with excellent transport links nearby.
The home enjoys ample off-road parking, generous gardens to the front and rear, and exciting scope for extension to the side and rear (subject to the relevant planning consents). Solar panels are fitted to the rear roof, with the owners informing us they generate an income of over £1,000 per annum under a 25-year tariff that commenced in 2011—an appealing additional benefit for future owners.
The well-planned accommodation includes an entrance porch, welcoming hallway, cloakroom/WC, a stylishly appointed kitchen, dining room, spacious living room, and a light-filled conservatory with a solid constructed roof—perfect for enjoying the views in comfort all year round. Upstairs, there are four generously sized bedrooms, the master benefiting from an ensuite, along with a modern family bathroom. The integral garage can be accessed both internally and externally for added versatility.
Externally, the property enjoys mature gardens, a shed and greenhouse (both included in the sale), and a pleasant rear aspect that embraces the surrounding countryside.
Offering excellent living space inside and out, and presented to a high standard, this is an ideal family home for those seeking space, comfort, and a beautiful setting. Early viewing is strongly advised.
Entrance Porch
A welcoming entrance porch with UPVC double glazed windows to three sides and a door leading in from the driveway, offering a bright and airy first impression.
Entrance Hallway
The main hallway is accessed via the front door and features a central heating radiator and staircase leading to the first floor.
WC
A convenient cloakroom fitted with a WC and wash hand basin set within a storage unit, complemented by a towel radiator and UPVC double glazed window to the side elevation.
Kitchen
A beautifully appointed kitchen fitted with a comprehensive range of base and eye-level units topped with complimentary granite worktops. The design includes an inset ceramic sink, integral washing machine, fridge, dishwasher, induction hob, and double oven. Additional features include a central heating radiator, UPVC double glazed windows to the front and side elevations, door to the garden, recessed spot lighting, and a handy storage cupboard.
Living Room
A spacious and stylish living area, perfect for relaxing or entertaining, with feature log burner, central heating radiator, and impressive bi-fold doors that open directly onto the garden, flooding the space with natural light.
Dining Room
A versatile reception room with UPVC double glazed window to the side elevation and central heating radiator, ideal for formal dining or as a second sitting room.
Conservatory
Bright and inviting, the conservatory benefits from UPVC double glazed windows to the side and rear, skylights, and patio doors to the garden, creating a seamless indoor-outdoor flow.
Garage
Practical and well-equipped with an up-and-over door, eye-level storage units, power, and lighting.
Landing
Featuring loft access and a large double airing cupboard, internal doors lead to:
Master Bedroom
A generously sized bedroom with UPVC double glazed window to the front elevation, central heating radiator, fitted wardrobes, and storage cupboard.
Ensuite
Modern and stylish, with a wash hand basin and storage unit below, double shower cubicle with glass screen, partially tiled walls, spot lighting, towel radiator, and UPVC double glazed window to the front.
Bedroom Two
Double bedroom with UPVC double glazed window to the rear and fitted wardrobes.
Bedroom Three
A comfortable bedroom with UPVC double glazed window to the rear elevation and central heating radiator.
Bedroom Four
With UPVC double glazed window to the front, central heating radiator, and storage cupboard.
Bathroom
Fitted with a modern suite comprising WC, wash hand basin with storage unit, bath with shower over and glass screen, partially tiled walls, spot lighting, central heating radiator, and UPVC double glazed window to the side.
Outside
The front of the property offers ample off-road parking via a driveway alongside a lawned garden. Gated side access leads to a beautifully maintained rear garden, mainly laid to lawn with a patio area, mature planted borders, a vegetable patch, and a feature pond. The garden also enjoys open field views, making it a peaceful and private outdoor retreat.
Energy Efficiency and Environmental Impact

Although these particulars are thought to be materially correct their accuracy cannot be guaranteed and they do not form part of any contract.
Property data and search facilities supplied by www.vebra.com





































