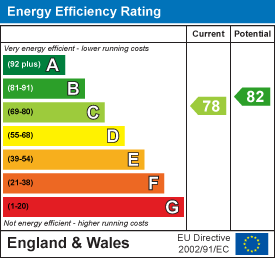
3 Vision Park
Queens Hills
Norwich
NR8 5HD
Ron Hill Road, Costessey
Price Guide £270,000
3 Bedroom House - End Terrace
- Stunning Home
- Three Bedrooms
- Downstairs Wc
- Sitting/Dining Room
- Kitchen/Breakfast
- Ensuite
- Family Bathroom
- Driveway
- Garage
- Enclosed garden
Welcome to the sought-after development of Queens Hills in Costessey, this charming house on Ron Hill Road offers a delightful blend of modern living and comfort. Built in 2014, this spacious end-of-terrace home is perfect for families seeking a welcoming environment.
Upon entering, you are greeted by a bright entrance hall that leads to a convenient downstairs cloakroom. The heart of the home is the well-appointed kitchen/breakfast room, ideal for casual dining. The sitting/dining room is generously sized with some extra features and doors that open out to the rear garden, seamlessly connecting indoor and outdoor spaces.
The first floor boasts three well-proportioned bedrooms, including a master suite complete with an ensuite shower room, providing a private retreat. A family bathroom serves the additional bedrooms, ensuring ample facilities for all.
Outside, the property is equally impressive. A pretty front garden enhances the curb appeal, while a driveway provides parking for one vehicle and leads to a garage. Attached to the garage is a timber shed/workshop, offering additional storage or workspace, with easy access to the garden.
The rear garden is a true highlight, being relatively unoverlooked and providing a wonderful space for entertaining guests or for children to play. This lovely family home is not to be missed. We invite you to arrange a viewing and experience the charm and convenience this property has to offer.
Entrance Hall
Entrance door to the front, stairs to the first floor, door to sitting/dining room and kitchen/breakfast room.
Sitting/Dining Room
Sealed unit double glazed door and windows overlooking the rear garden, radiator, designer style box lighting to ceiling.
Kitchen/Breakfast Room
Sealed unit double glazed window to the front, range of base and wall mounted units, sink unit, integrated hob, oven and extractor. Space for further appliances.
Wc
Wc and wash hand basin.
Landing
Doors to all bedrooms and bathroom.
Principal Bedroom
Sealed unit double glazed window to the front and rear, radiator and door to the ensuite.
Ensuite
Sealed unit double glazed window to the rear, shower cubicle, wc and wash hand basin. Splash backs.
Bedroom Two
Sealed unit double glazed window to the front and radiator.
Bedroom Three
Sealed unit double glazed window to the rear and radiator.
Family Bathroom
Sealed unit double glazed window, panel bath with screen and shower, wc and wash hand basin.
Outside
Garden and driveway to the front leading to the garage. Door to front leading through to timber shed with door to the garden. The rear garden has a patio area leading through to the lawned area. Enclosed and a generous size so perfect for a growing family or entertaining guests.
Energy Efficiency and Environmental Impact

Although these particulars are thought to be materially correct their accuracy cannot be guaranteed and they do not form part of any contract.
Property data and search facilities supplied by www.vebra.com














