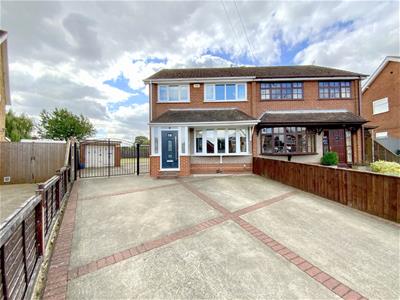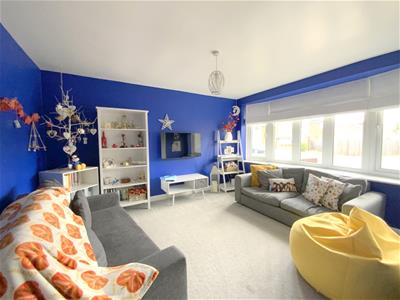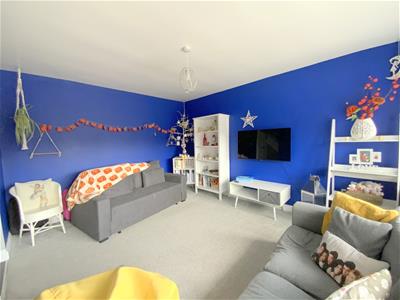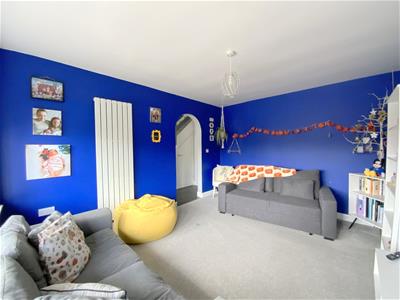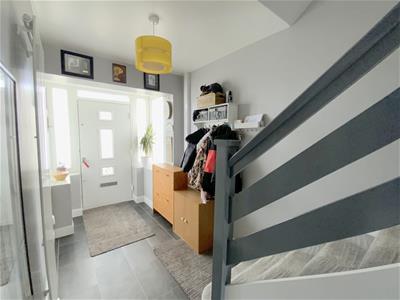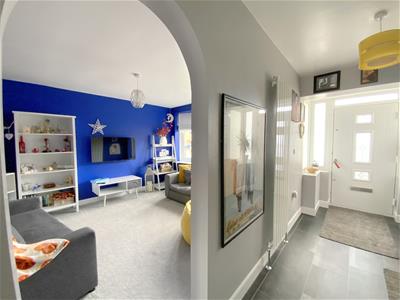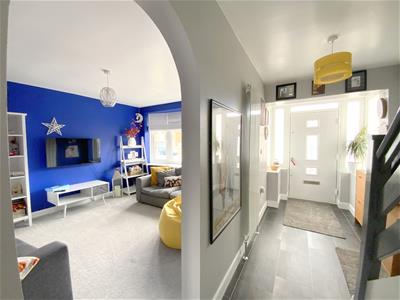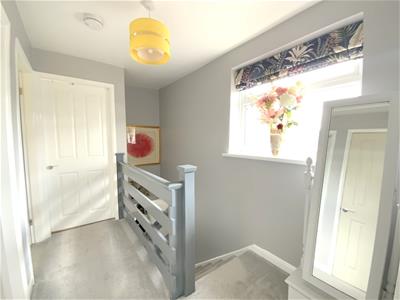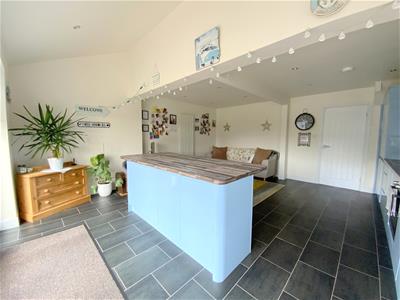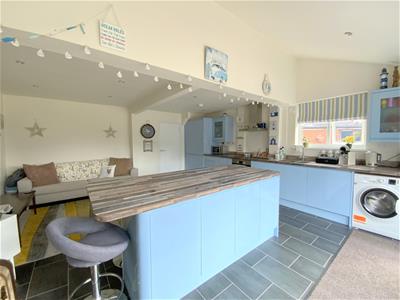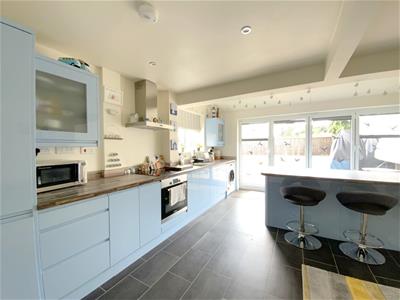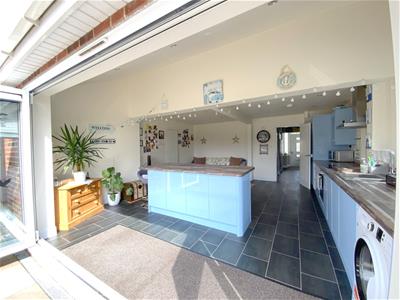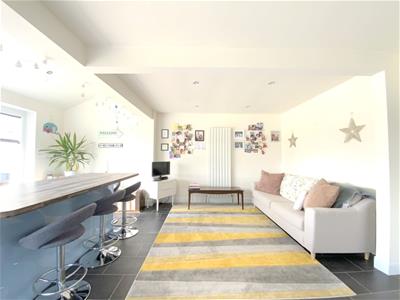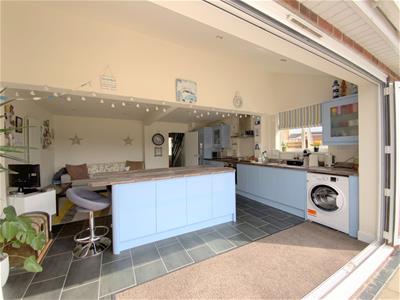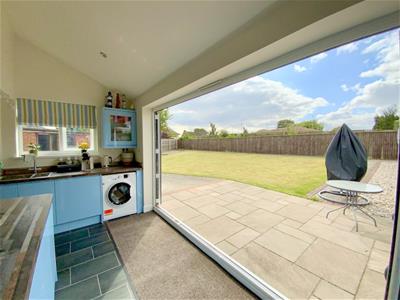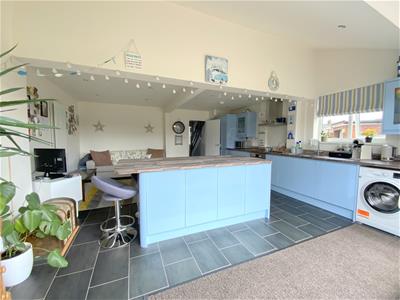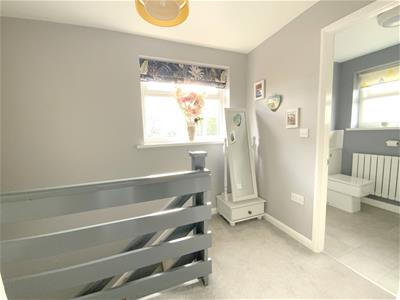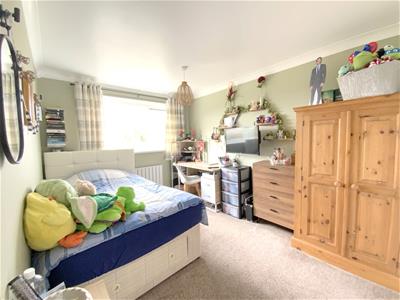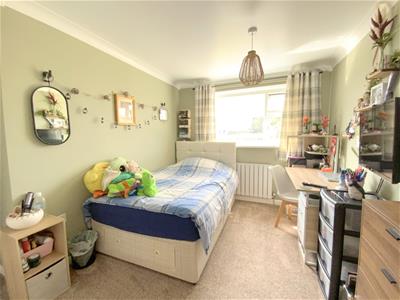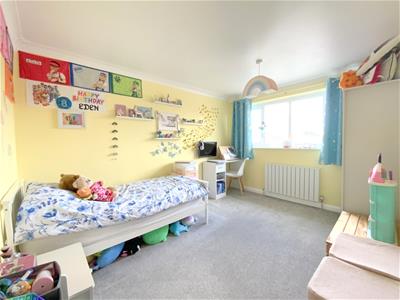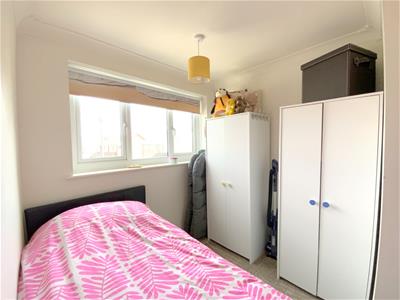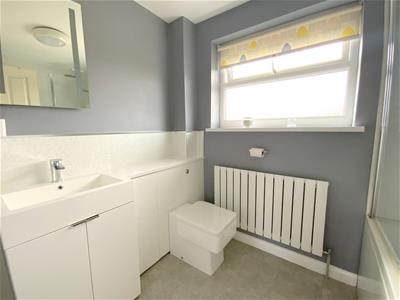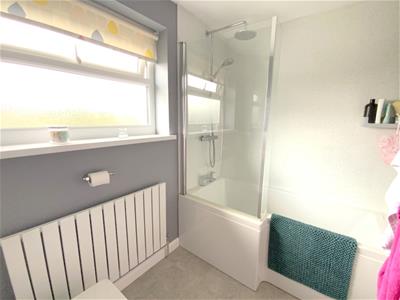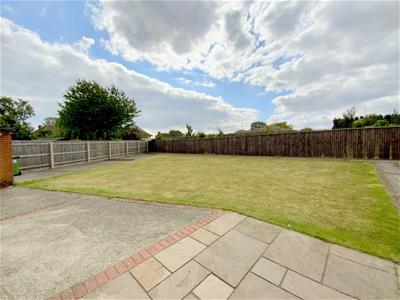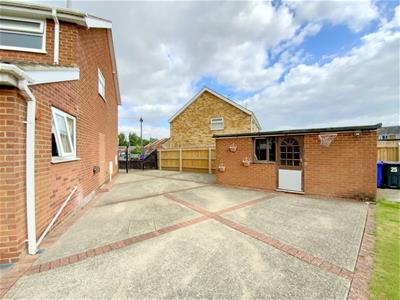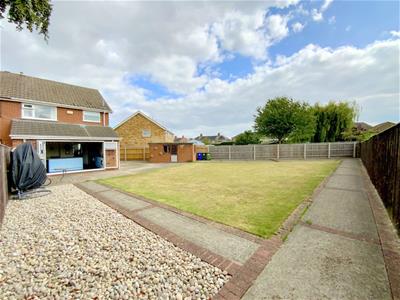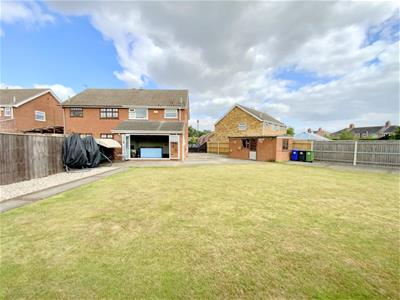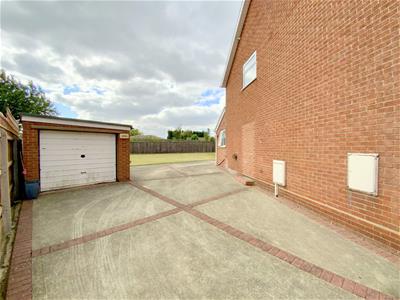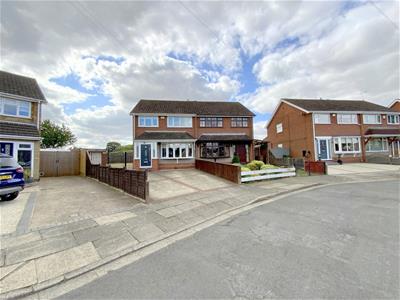
Argyle Estate Agents & Financial Services LTD
Tel: 01472 603929
Fax: 01472 603929
31 Sea View Street
Cleethorpes
DN35 8EU
Cherry Tree Crescent, Grimsby
£215,000
3 Bedroom House - Semi-Detached
- Extended Semi Detached Home
- Generous Corner Plot Garden
- Well Presented Family Accommodation
- Modern Open Plan Living/Dining Kitchen
- Three Bedrooms & Family Bathroom
- Ample Off Road Parking & Garage
This extended three bedroom semi detached home lies within the popular residential area of 'Church Meadows', close to local amenities, schools, and with easy access to the town centre.
Ideal for families, the property features a generous corner plot garden, a modern open plan living/dining kitchen with bi-folding doors to the rear, and a separate front lounge. Upstairs are two double bedrooms, a third bedroom and a family bathroom.
Outside, the front of the property is set open plan having a double width driveway, while additional parking is available at the rear, along with a detached garage. Enjoying a south facing aspect, the rear garden is mainly lawned offering a blank canvas for landscaping and design.
ENTRANCE HALL
Accessed via a modern composite front door. With understairs storage cupboard, and tile effect Amtico flooring.
LIVING /DINING KITCHEN
5.30 x 5.71 (17'4" x 18'8")The hub of the home, featuring a large range of modern blue gloss fronted units, and an island incorporating a breakfast bar. Appliances include a built-in oven, induction hob with extractor over, integrated fridge/freezer, dishwasher, and space for a washing machine. Unit housing the gas central heating boiler. Continued Amtico flooring, and bi-folding doors opening onto the patio area.
LOUNGE
3.96 x 3.36 (12'11" x 11'0")With a bow window to front aspect.
FIRST FLOOR LANDING
With a side aspect window, and access to the loft.
BEDROOM 1
3.80 x 2.93 (12'5" x 9'7")To front aspect.
BEDROOM 2
3.53 x 2.64 (11'6" x 8'7")To rear aspect.
BEDROOM 3
2.77 x 2.27 (9'1" x 7'5")To front aspect.
BATHROOM
2.54 x 1.66 (8'3" x 5'5")Featuring modern fitted storage incorporating a wash basin and WC. P-shaped bath with shower over - dual shower heads and glazed screen.
TENURE
FREEHOLD
COUNCIL TAX
B
Energy Efficiency and Environmental Impact

Although these particulars are thought to be materially correct their accuracy cannot be guaranteed and they do not form part of any contract.
Property data and search facilities supplied by www.vebra.com
