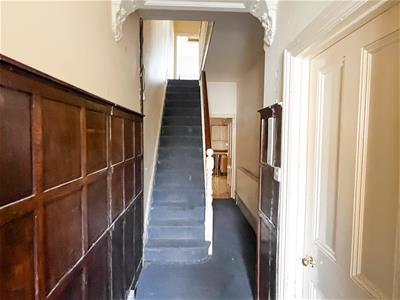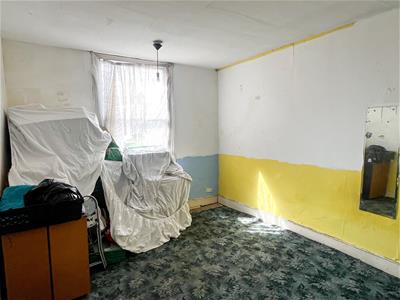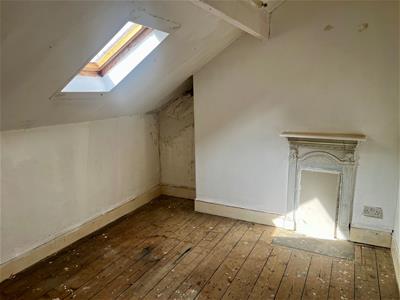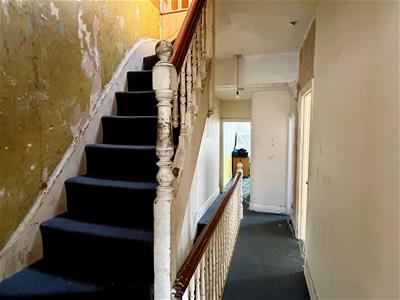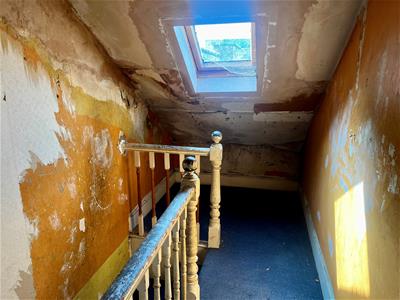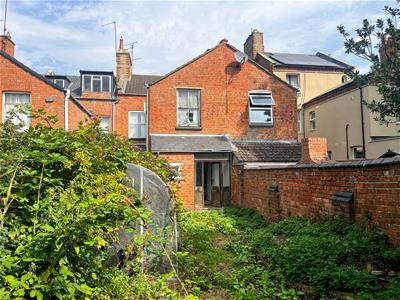
9 Westleigh Office Park
Northampton
NN3 6BW
Hester Street, Northampton
Guide Price £220,000 Sold
5 Bedroom House - Terraced
FOR SALE BY LIVE NATIONAL AUCTION ON TUESDAY 2ND SEPTEMBER 2025
GUIDE PRICE: £220,000
A substantial three-storey, five-bedroom home in need of refurbishment. This spacious house offers versatile accommodation, comprising an entrance hallway, lounge, dining room, and a generous kitchen/diner, with access to a two-room cellar. The first floor boasts three double bedrooms and a family bathroom, while the second floor provides two further bedrooms. The cellar includes two well-proportioned rooms. Outside, the property has a walled rear gardens.
ACCOMMODATION
GROUND FLOOR
HALLWAY
Accessed via a storm porch with mosaic tiled floors. Stairs rising to the first floor and doors to all ground floor rooms including:
LOUNGE
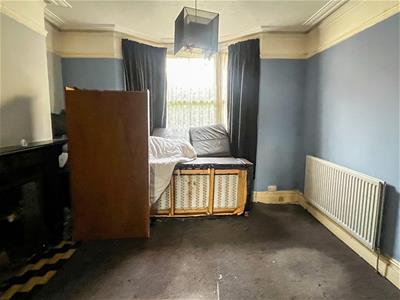 3.91m x 3.43m (12'10 x 11'3)Bay window to the front. Feature fireplace. Coving and picture rail. Sliding doors to:
3.91m x 3.43m (12'10 x 11'3)Bay window to the front. Feature fireplace. Coving and picture rail. Sliding doors to:
DINING ROOM
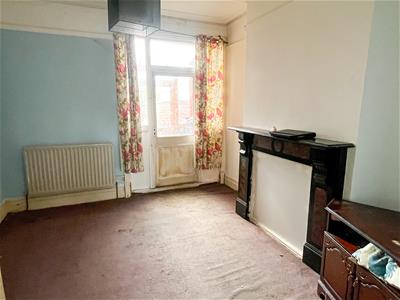 3.78m x 3.43m (12'5 x 11'3)Feature fireplace. Coving and picture rail. Wooden part glazed door leading to a lean-to.
3.78m x 3.43m (12'5 x 11'3)Feature fireplace. Coving and picture rail. Wooden part glazed door leading to a lean-to.
KITCHEN/DINER
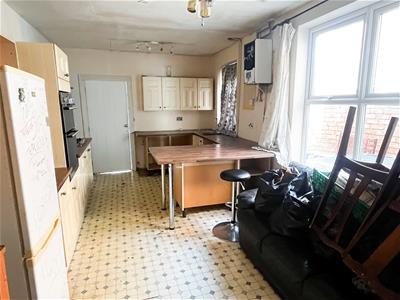 6.27m x 3.43m (20'7 x 11'3)Fitted with a range of base and eye-level units with contrasting worktops. Inset 1½ bowl sink with drainer and mixer tap. Double-glazed windows to the side. Door to a rear porch with storage and door to garden
6.27m x 3.43m (20'7 x 11'3)Fitted with a range of base and eye-level units with contrasting worktops. Inset 1½ bowl sink with drainer and mixer tap. Double-glazed windows to the side. Door to a rear porch with storage and door to garden
CELLARS
Stairs from hallway lead to the cellar which is divided into two rooms.
FIRST FLOOR
LANDING
Stairs rising to the second floor. Doors to all first floor rooms including:
BEDROOM ONE
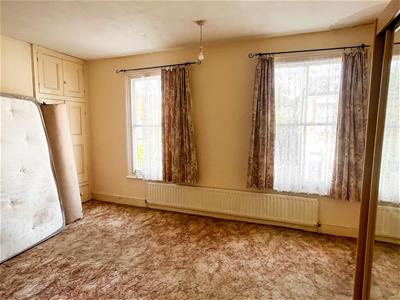 4.90m x 3.66m (16'1 x 12'0)Double room with two windows to the front elevation and Victorian fireplace
4.90m x 3.66m (16'1 x 12'0)Double room with two windows to the front elevation and Victorian fireplace
BEDROOM TWO
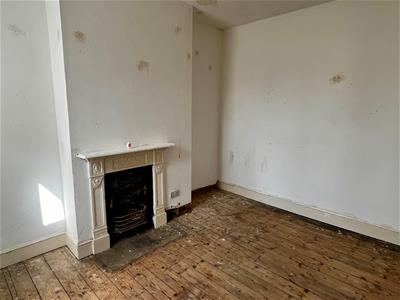 3.81m x 3.43m (12'6 x 11'3)Double room with window to the rear.
3.81m x 3.43m (12'6 x 11'3)Double room with window to the rear.
BEDROOM THREE
3.89m x 3.25m (12'9 x 10'8)Also a double room with window to the rear elevation
BATHROOM
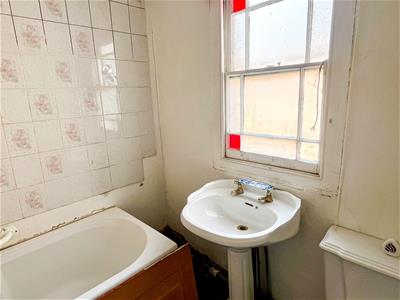 2.29m max x 2.18m (7'6 max x 7'2)Fitted in a suite with W.C, wash basin and bath. There is a tiling to splash areas and window to the side.
2.29m max x 2.18m (7'6 max x 7'2)Fitted in a suite with W.C, wash basin and bath. There is a tiling to splash areas and window to the side.
SECOND FLOOR
LANDING
With skylight window and doors to both bedrooms.
BEDROOM FOUR
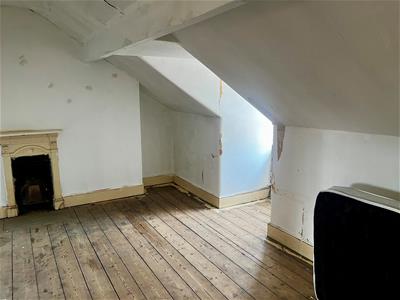 4.90m x 2.79m (16'1 x 9'2)Exposed timber flooring, Victorian fireplace surround and dormer to the front
4.90m x 2.79m (16'1 x 9'2)Exposed timber flooring, Victorian fireplace surround and dormer to the front
BEDROOM FIVE
3.15m x 2.84m (10'4 x 9'4)Skylight window to the rear.
OUTSIDE
At the front is a low brick wall and mature hedge, with a storm porch leading to the entrance.
REAR
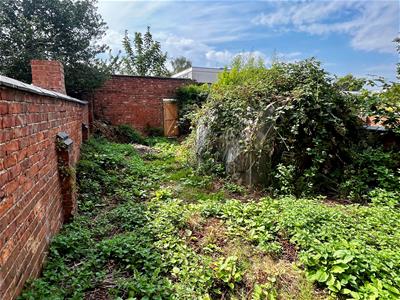 The walled rear garden has a patio area with the remainder in need of attention.
The walled rear garden has a patio area with the remainder in need of attention.
COUNCIL TAX
West Northamptonshire Council - Band D
PRICE INFORMATION
*Guides are provided as an indication of each seller's minimum expectation. They are not necessarily figures which a property will sell for and may change at any time prior to the auction. Each property will be offered subject to a Reserve (a figure below which the Auctioneer cannot sell the property during the auction) which we expect will be set within the Guide Range or no more than 10% above a single figure Guide. Additional Fees and Disbursements will charged to the buyer - see individual property details and Special Conditions of Sale for actual figures.
BUYERS ADMINISTRATION CHARGE
The purchaser will be required to pay an administration charge of £1,140 (£950 plus VAT).
BUYERS PREMIUM CHARGE
The purchaser will be required to pay a buyers premium charge of £2,160 (£1,800 plus VAT).
HOW TO GET THERE
From the Northampton town centre take the Barrack Road towards Kingsthorpe passing Northampton International Academy on the left taking the second turning on the left into Hester Street where the property can be found on the left hand side.
LOCAL AMENITIES
The property stands close to Northampton town centre within walking distance of the shops, restaurants, cafes and public houses. Northampton bus station and Northampton Castle Railway Station with main line services to London Euston and Birmingham New Street are also within walking distance.
DOIAK14082025/0157
Energy Efficiency and Environmental Impact

Although these particulars are thought to be materially correct their accuracy cannot be guaranteed and they do not form part of any contract.
Property data and search facilities supplied by www.vebra.com

