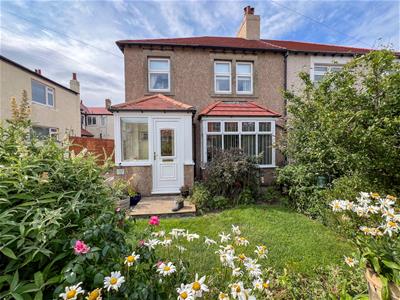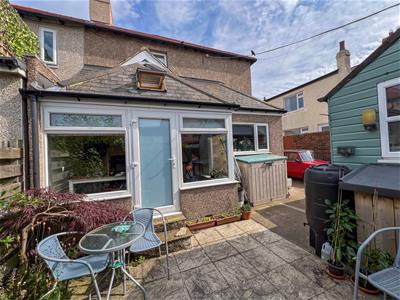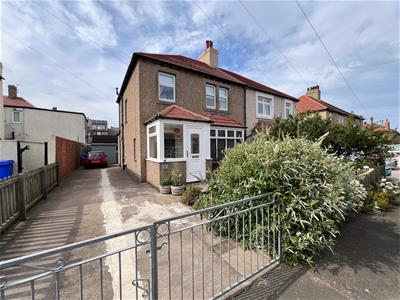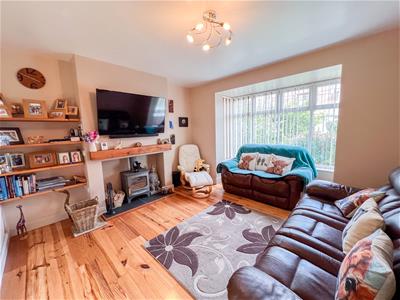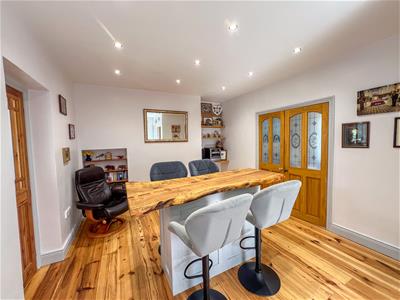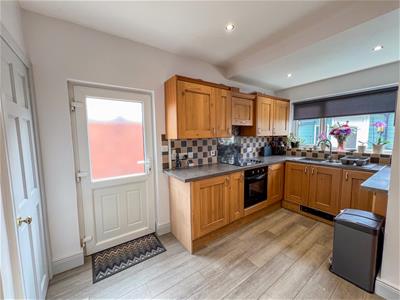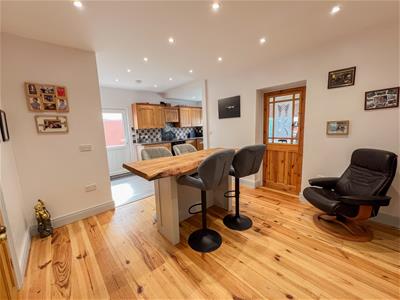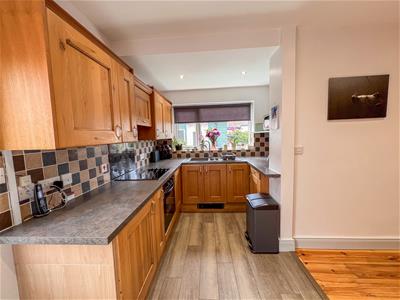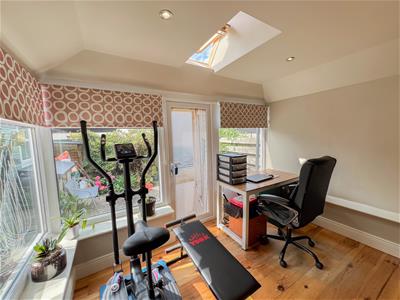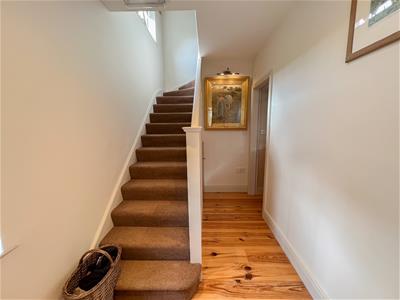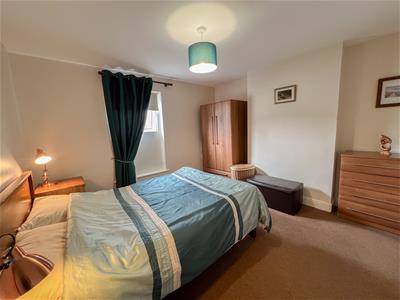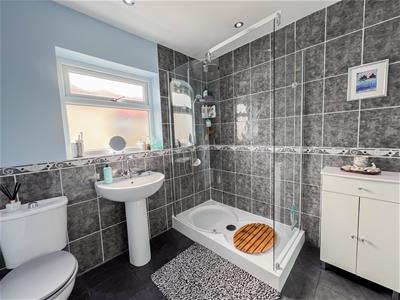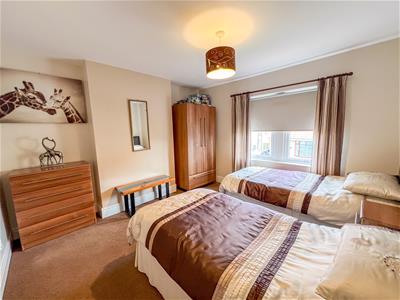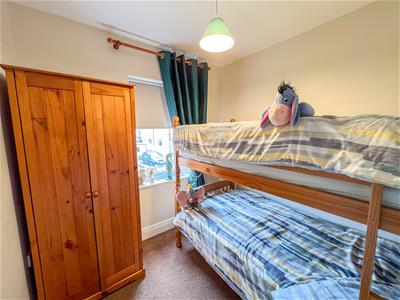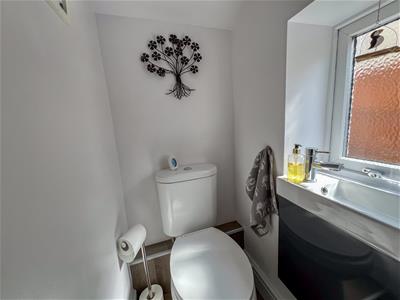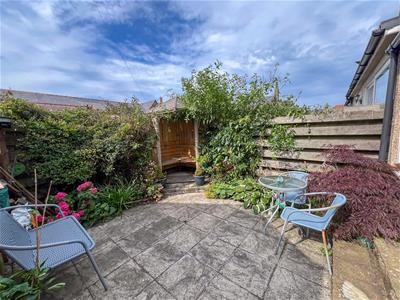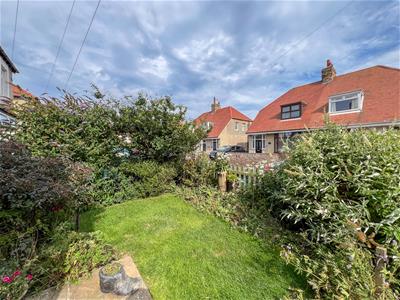
25 High Street
Wooler
Northumberland
NE71 6BU
1 Mayfield, Seahouses
O.I.R.O £295,000
3 Bedroom House - Semi-Detached
- Porch & Entrance Hall
- Lounge
- Open plan Kitchen/Dining Room
- Sitting Room
- Cloakroom
- 3 Bedrooms
- Shower Room
- Garden & Parking
- Double Glazing & Electric Heating
- Energy Rating E
Conveniently located close to the centre of Seahouses, this beautifully presented three bedroom semi-detached house offers perfect accommodation for a family or as a holiday home. The house is located in a quiet cul-de-sac within easy walking distance to the shops, the beach, the harbour and the golf club. Seahouses is a picturesque fishing village with varied shopping, restaurants and public houses. The main feature of the village is the bustling harbour with fishing boats and boat trips to the Farne Islands.
The house is entered through a porch which leads to an entrance hall. The generous living room has a bay window and an attractive inglenook fireplace with a log burning stove. Double doors from the living room into a large open plan kitchen/dining area with quality oak fitted kitchen units with appliances and ample space for a table and chairs. There is a useful downstairs cloakroom and a further reception room which is currently being used as an office.
On the first floor is a modern shower room and three well-proportioned bedrooms, providing ample space for a growing family or guests. The property has full double glazing and partial electric heating.
Ample parking on a driveway for a number of vehicles. Flower garden at the front and a garden at the rear which is a real suntrap. Large garden shed/workshop.
This semi-detached house presents an excellent opportunity for those seeking a comfortable family home in a desirable location, with its appealing layout and its convenience to the centre of the village, it is sure to attract interest from a variety of buyers. Contact our Wooler office to arrange an viewing.
Porch
1.73m x 1.75m (5'8 x 5'9)Partially glazed entrance door giving access to the porch, which is glazed on three sides overlooking the front garden. Glazed door to the entrance hall.
Entrance Hall
3.91m x 1.83m (12'10 x 6')Stairs to the first floor landing with a built-in understairs cupboard, the hall has a cloaks hanging area and wooden floor. Window to the side, recessed ceiling spotlights, a picture wall light and one power point.
Living Room
4.45m x 4.04m (14'7 x 13'3)A spacious reception room with wooden flooring and a large bay window to the front overlooking the garden. Inglenook fireplace with a log burning stove sitting on a slate hearth and display shelving at the side of the fireplace. Four power points and double doors giving access to the dining area.
Kitchen/Dining Area
3.96m x 5.79m (13' x 19')A spacious open plan room with an excellent range of oak wall and floor units with granite effect worktop surfaces with a tiled splashback. Built-in oven four ring ceramic hob with a cooker hood above. One and a half bowl sink and drainer below the double window to the rear and a partially glazed entrance door at the side. Inglenook fireplace with a shelved recess either side, kick board heating, recessed ceiling spotlights and twelve power points.
Cloakroom
0.91m x 0.71m (3' x 2'4)Fitted with a white two-piece suite which includes a toilet, a wash hand basin with a vanity unit below and a frosted window to the side.
Sitting Room/Office
2.59m x 3.25m (8'6 x 10'8)A multipurpose room with windows to the rear and side and velux windows at the front and rear. Glazed entrance door giving access to the rear garden. Wall mounted electric fire, sanded flooring, a television point and seven power points.
First Floor Landing
1.98m x 2.34m (6'6 x 7'8)With a window to side, access to the loft and an electric heater.
Shower Room
2.44m x 2.24m (8' x 7'4)Fitted with a quality white three-piece suite which includes a toilet, a wash hand basin below the frosted window to the side and a large walk-in shower cubicle. Heated towel rail and recessed ceiling spotlights.
Bedroom 1
3.58m x 3.58m (11'9 x 11'9)A spacious double bedroom with a double window to the rear, a television point and seven power points.
Bedroom 2
3.51m x 3.58m (11'6 x 11'9)Another double bedroom with two windows at the front, a television point and four power points.
Bedroom 3
2.46m x 2.26m (8'1 x 7'5)A single bedroom with a window at the front and four power points.
Garden
Double wrought iron gates giving access to the driveway which offers ample parking for a number of vehicles. Garden at the front with mature flowerbeds and shrubberies. Enclosed garden at the rear which is a real sun trap and contains a large timber garden shed with lighting, power and water connected.
General Information
Full double glazing.
Partial electric heating.
All fitted floor coverings are included in the sale.
Tenure - Freehold.
Council tax band - C.
Energy Rating - E.
Agency Information
OFFICE OPENING HOURS
Monday - Friday 9:00 - 17:00
Saturday - 9:00 - 12:00
FIXTURES & FITTINGS
Items described in these particulars are included in the sale, all other items are specifically excluded. All heating systems and their appliances are untested.
This brochure including photography was prepared in accordance with the sellers instructions.
VIEWINGS
Please contact the agent for viewing availability.
Energy Efficiency and Environmental Impact

Although these particulars are thought to be materially correct their accuracy cannot be guaranteed and they do not form part of any contract.
Property data and search facilities supplied by www.vebra.com
