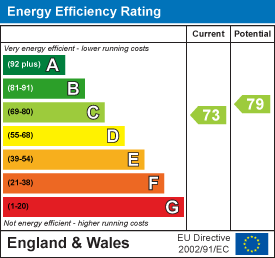
4 High Street
Eastleigh
Hants
SO50 5LA
Barton Road, Eastleigh
£250,000 Sold (STC)
3 Bedroom House - Terraced
- 3 Bedrooms
- Mid Terrace
- Walking Distance of Town
- Ground Floor Wet Room
- Double Bedrooms
- Close to Mainline Station
- Good Size
- Enclosed Rear Garden
- Upvc Double Glazed
- Gas Fired Central Heating
SIMILAR PROPERTIES URGENTLY REQUIRED... PLEASE CALL FOR A FREE VALUATION...
A spacious 3 bedroom mid terrace Victorian house within easy walking distance of the town centre and mainline railway station. The original two reception rooms have been opened up to create a very spacious double aspect family living area some 26'8 in length with a wide baywindow and decor fireplace. All three bedrooms are double size. A sensibly priced, spacious family house with gas central heating & double glazing.
Front Garden
The front garden is enclosed by brick wall to the side boundary. A ramp access.
Entrance Hallway
Smooth plastered ceiling, two ceiling light points, dado rail, single panel radiator, laminate floor covering.
Staircase leading to the first floor landing.
High level electric consumer unit / fuse board mounted to high level.
Dining Room
 3.64 x 2.63 (11'11" x 8'7")Smooth plastered ceiling, ceiling light point, upvc double glazed window to the rear aspect, single panel radiator, provision of power points.
3.64 x 2.63 (11'11" x 8'7")Smooth plastered ceiling, ceiling light point, upvc double glazed window to the rear aspect, single panel radiator, provision of power points.
From here a wide archway leads through to the lounge.
Lounge
 4.36 x 3.32 (14'3" x 10'10")Smooth plastered ceiling, ceiling light point, walk in bay window, single panel radiator, provision of power points.
4.36 x 3.32 (14'3" x 10'10")Smooth plastered ceiling, ceiling light point, walk in bay window, single panel radiator, provision of power points.
The room centres on an electric coal effect fire with marble effect heart, backing with a wooden 'Adam' style mantle over.
Kitchen
 4.58 x 2.40 (15'0" x 7'10")The kitchen is fitted with a range of low level cupboard and drawer base units, heat resistant worksurface with a range of matching wall mounted cupboards over. Inset stainless steel sink unit with drainer and a mono bloc mixer tap over. Electric hob with chimney style extractor hood over. Double electric oven, slimline 'Beko' dishwasher, space and plumbing for an automatic washing machine. Space for an integrated fridge / freezer
4.58 x 2.40 (15'0" x 7'10")The kitchen is fitted with a range of low level cupboard and drawer base units, heat resistant worksurface with a range of matching wall mounted cupboards over. Inset stainless steel sink unit with drainer and a mono bloc mixer tap over. Electric hob with chimney style extractor hood over. Double electric oven, slimline 'Beko' dishwasher, space and plumbing for an automatic washing machine. Space for an integrated fridge / freezer
Smooth plastered ceiling, two upvc double glazed windows to the side aspect, linoleum floor covering and a single panel radiator.
Rear Lobby
Smooth plastered ceiling, ceiling light point, upvc obscure double glazed door giving access onto the rear garden. A sliding pocket door leads to a wet room.
Wet Room
 2.35 x 2.35 (7'8" x 7'8")Smooth plastered skilling ceiling, ceiling light point, obscure upvc double glazed window to the side aspect, singe panel radiator. Wall mounted wash hand basin, wet room style flooring, close coupled wc. Myra advanced electric shower.
2.35 x 2.35 (7'8" x 7'8")Smooth plastered skilling ceiling, ceiling light point, obscure upvc double glazed window to the side aspect, singe panel radiator. Wall mounted wash hand basin, wet room style flooring, close coupled wc. Myra advanced electric shower.
Rear Garden
 To the side of the property is an area laid to concrete.
To the side of the property is an area laid to concrete.
The rear garden is principally laid to lawn, enclosed by timber panel fencing.
First Floor
The landing is accessed by a straight flight staircase from the entrance hallway. With a smooth plastered ceiling, ceiling light point.
Bedroom 1
 4.33 x 3.60 (14'2" x 11'9")Smooth plastered ceiling, ceiling light point, walk in upvc double glazed bay window, double panel radiator.
4.33 x 3.60 (14'2" x 11'9")Smooth plastered ceiling, ceiling light point, walk in upvc double glazed bay window, double panel radiator.
Bedroom 2
 3.68 x 2.63 (12'0" x 8'7")Smooth plastered ceiling, ceiling light point, upvc double glazed window to the rear aspect, single panel radiator, laminate floor covering, provision of power points.
3.68 x 2.63 (12'0" x 8'7")Smooth plastered ceiling, ceiling light point, upvc double glazed window to the rear aspect, single panel radiator, laminate floor covering, provision of power points.
Bedroom 3
 4.58 x 2.33 (15'0" x 7'7")Smooth plastered ceiling, ceiling light point, two upvc double glazed windows to the side aspect, single panel radiator, provision of power points.
4.58 x 2.33 (15'0" x 7'7")Smooth plastered ceiling, ceiling light point, two upvc double glazed windows to the side aspect, single panel radiator, provision of power points.
Council Tax Band B
Energy Efficiency and Environmental Impact

Although these particulars are thought to be materially correct their accuracy cannot be guaranteed and they do not form part of any contract.
Property data and search facilities supplied by www.vebra.com
