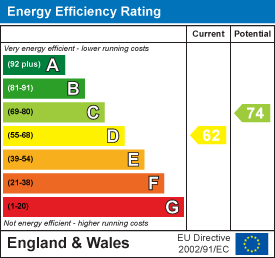
4 Wellgate
Clitheroe
Lancashire
BB7 2DP
Whalley Road, Langho
Offers In Excess Of £250,000
2 Bedroom Bungalow - Semi Detached
- Spacious Semi Detached True Bungalow
- Two Bedrooms
- Three Piece Wet Room
- Contemporary Fitted Kitchen
- Immaculate Presentation Throughout
- Low Maintenance Exteriors
- Off Road Parking and Garage
- Tenure Freehold
- Council Tax Band C
- EPC Rating D
EXCEPTIONAL SEMI DETACHED TRUE BUNGALOW
Nestled on Whalley Road in the charming village of Langho, this immaculately presented semi-detached true bungalow offers a delightful living experience. With one/two spacious bedrooms and a modern three-piece wet room, this property is perfect for those seeking a comfortable and manageable home.
The interior boasts a neutral decoration throughout, allowing for a seamless transition into your new abode. The two reception rooms provide ample space for relaxation and entertaining, making it an ideal setting for both quiet evenings and social gatherings.
Externally, the bungalow features low maintenance gardens, ensuring you can spend more time enjoying your home rather than tending to it. The property also benefits from generous off-road parking and a garage, providing convenience and security for your vehicles.
This bungalow is ready to move straight into, making it an excellent choice for first-time buyers, downsizers, or anyone looking for a peaceful retreat in a lovely community. With its attractive features and prime location, this property is not to be missed.
Entrance Vestibule
0.97m x 0.71m (3'2 x 2'4)Composite double glazed frosted front door and door to hall.
Hall
3.43m x 0.94m (11'3 x 3'1)Central heating radiator, coving, doors leading to two reception rooms, bedroom one and bathroom.
Reception Room One
6.10m x 3.94m (20'0 x 12'11)UPVC double glazed leaded box window, hardwood frosted stained glass window to kitchen, two central heating radiators, coving, gas fire with marble hearth and surround, television point and door to kitchen.
Kitchen
4.27m x 2.82m (14'0 x 9'3)UPVC double glazed window, central heating radiator, range of panelled wall and base units with wood effect work surfaces, tiled splashback, range cooker with six ring gas hob, integrated extractor hood, stainless steel splashback, integrated fridge freezer, plumbing for washing machine, ceramic sink and drainer with high spout mixer tap, plinth heater, spotlights, wood effect flooring and UPVC double glazed door to side elevation.
Reception Room Two/Bedroom two
5.74m x 3.35m (18'10 x 11'0)Central heating radiator, coving, door to storage and UPVC double glazed French doors to rear.
Bedroom One
3.76m x 3.33m (12'4 x 10'11)UPVC double glazed leaded box window, central heating radiator and coving.
Wet Room
1.93m x 1.73m (6'4 x 5'8)UPVC double glazed frosted window, central heated towel rail, dual flush WC, vanity top wash basin with mixer tap, walk-in direct feed shower, tiled elevations, spotlights and vinyl flooring.
External
Rear
Enclosed garden with paving, gravel chippings, bedding areas, mature shrubbery and access to garage.
Front
Block paved driveway, slate chipping and mature shrubbery.
Energy Efficiency and Environmental Impact

Although these particulars are thought to be materially correct their accuracy cannot be guaranteed and they do not form part of any contract.
Property data and search facilities supplied by www.vebra.com


























