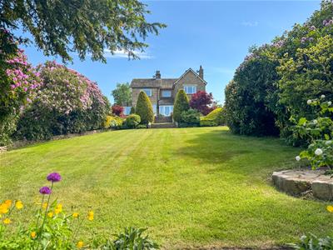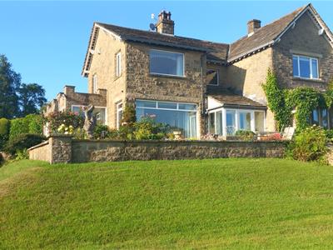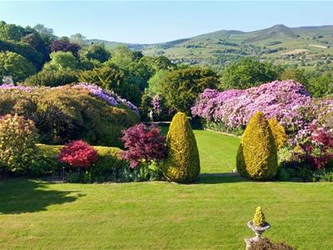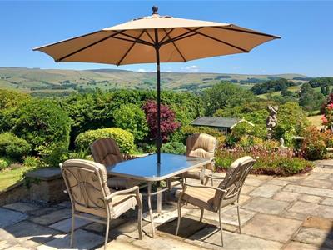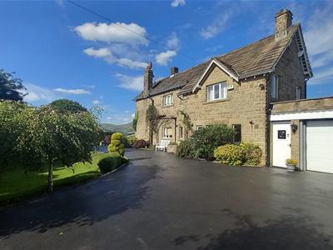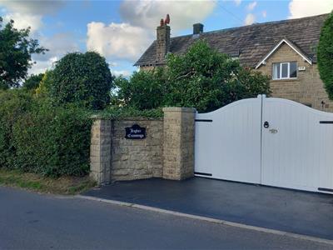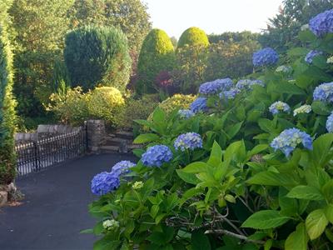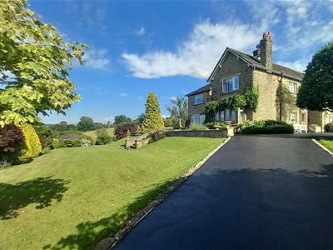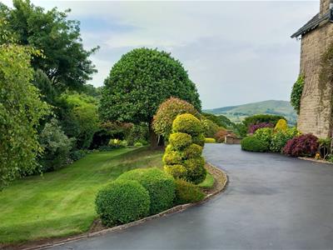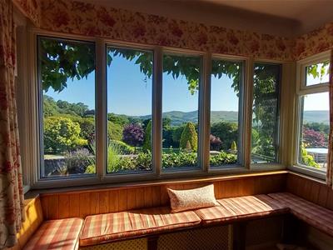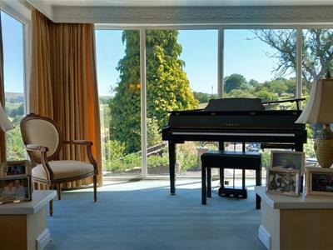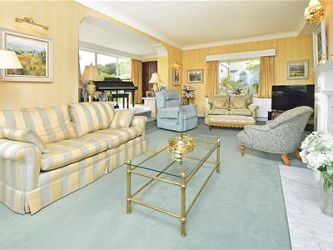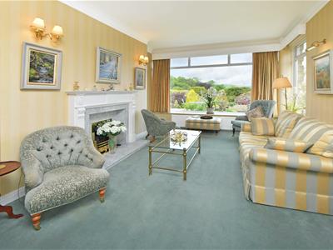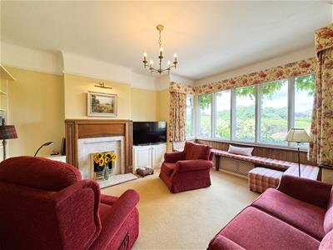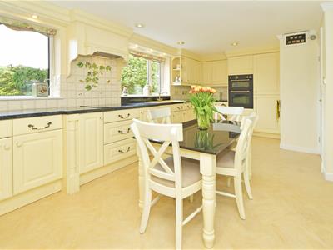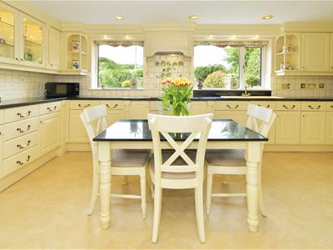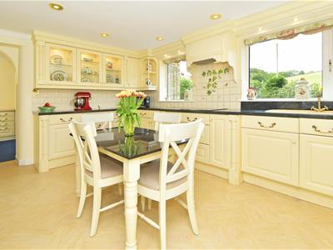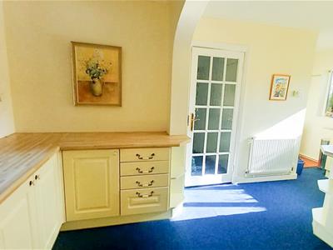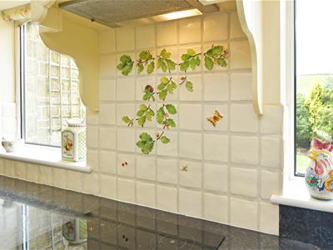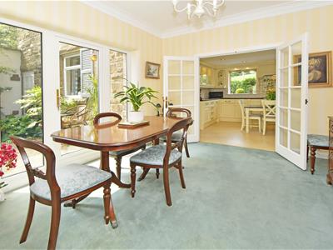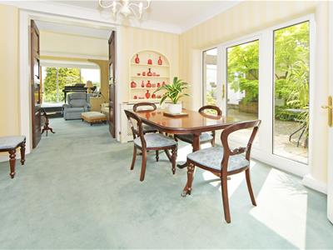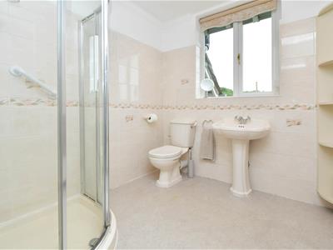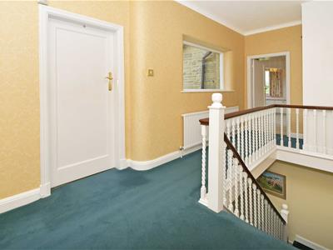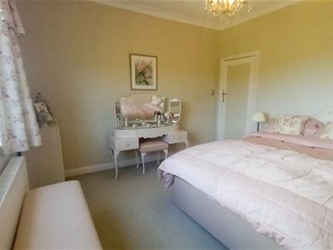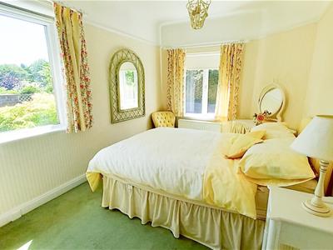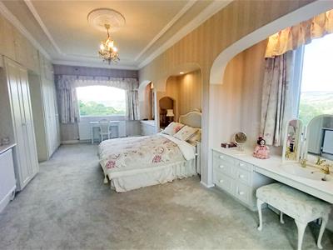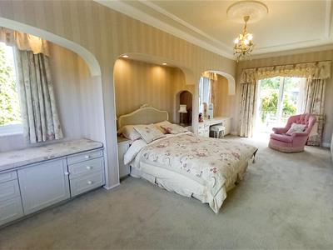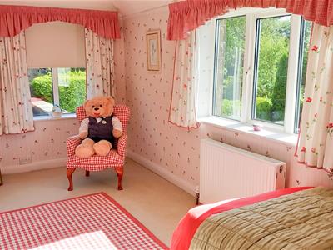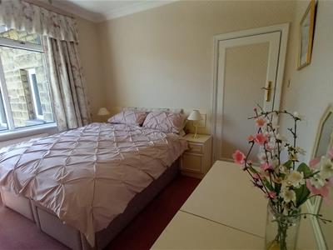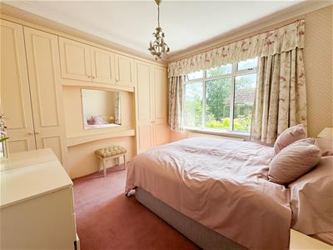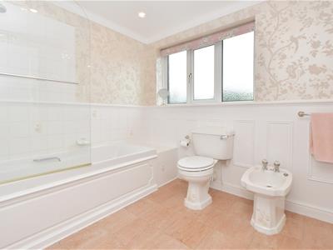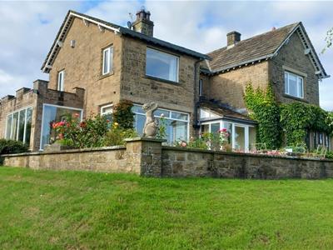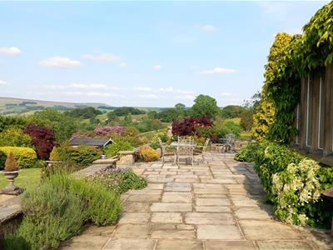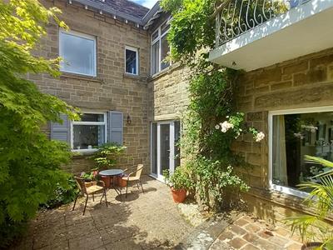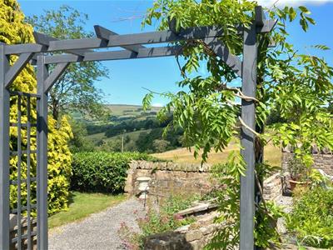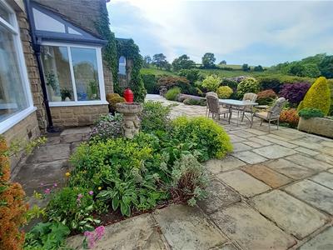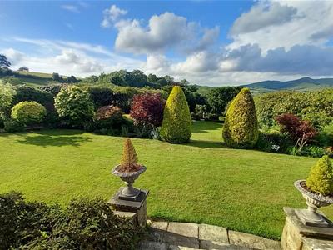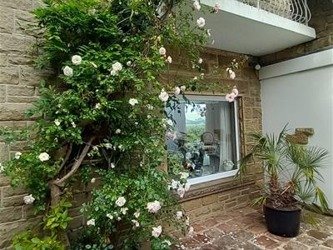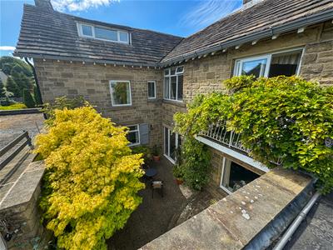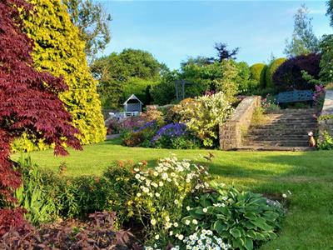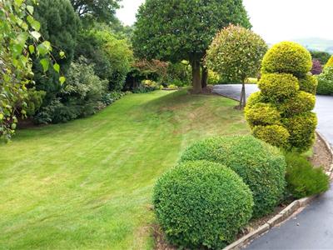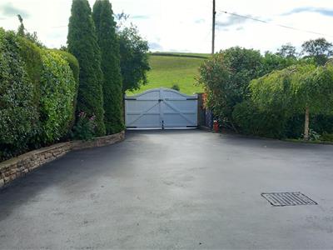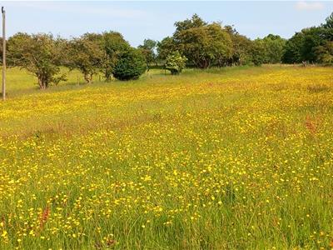.png)
Vine House, Church Street
Ashbourne
Derbyshire
DE6 1AE
Higher Crossings, Crossings Road, Chapel-En-Le-Frith, High Peak
Guide Price £1,500,000
5 Bedroom House - Detached
- Quality Country House
- Beautiful landscaped formal Gardens
- Outstanding views
- Bright and spacious residence
- 2.9 acres
- All enquiries to Ashbourne office
We are delighted to offer one of the most beautifully located houses in the Chapel en le Frith area to the market.
Set in an acre of landscaped formal gardens and further land.
The property sits in a commanding position taking advantage of the outstanding panoramic views which are simply unmatched.
Our clients have enjoyed residing in the property for over 35 years and has been well maintained throughout this period. Larger than average, light and spacious internal accommodation.
Summary
We are delighted to offer one of the most beautifully located houses in the Chapel en le Frith area to the market.
Set in an acre of landscaped formal gardens and further land.
The property sits in a commanding position taking advantage of the outstanding panoramic views which are simply unmatched.
Description
This is a unique opportunity to acquire a traditional stone constructed country house full of charm and character, built in 1937 with exceptional gardens, an adjoining meadow (which has access from both the garden and Crossings Road). Light and spacious living accommodation throughout .
Fabulous panoramic view across the Peak District including South Head and Kinder Scout.
This sale presents an opportunity to acquire an immaculate property set in a superb location of Chapel En Le Frith, within easy distance of amenities including transport links and shops. Rarely does a property come to the market of its size, standard and position.
The gardens are superbly designed and a genuine delight to admire. The backdrop of breathtaking scenery adds to their magnificence.
In addition, a further field enhances this exceptional property.
Location
Higher Crossings is located on the very edge of the town in open countryside. A peaceful yet convenient position only approximately half a mile from the town’s amenities but surrounded by its own land and gardens.
Ground Floor
A bright Entrance Porch leads into the reception hallway with stairs leading to the first floor. From the hallway doors lead to the Drawing Room, Sitting Room and Kitchen.
The spacious and graceful Drawing Room has outstanding views from large picture windows across to the surrounding hills and over the beautifully designed and well maintained gardens.
It is a room on two levels with a further Study off through double doors. The study double doors leading into the gravel garden.
Another set of double doors leads to the Dining Room and the layout provides a wonderful open flow ideal for large scale entertaining.
The Dining Room leads to the spacious and well fitted country Kitchen and thence to a large Utility Room, an inner Hallway , Storage Room downstairs WC and door to the Garages.
The Sitting Room at the front of the house has feature fireplace and a delightful stone mullion window with window seat providing an ideal place to sit and admire the superb gardens and expansive views.
First Floor
There are five bedrooms all of good size and in particular the Master Bedroom which extends to 24 ‘ in length. The views from all the first floor are exceptional.
There is a spacious Landing from which all bedrooms lead off together with two Bathrooms and access to a fully boarded Loft with power and window.
Externally
An impressive entrance gate leads to the extensive driveway which sweeps in front of the house to wrought iron gates accessing the road further down the hill creating an in and out driveway.
The garden is of local renown and has been open to the public under the National Garden Scheme. It has been designed to form distinctly “separate rooms” or areas that lead from one to the other and thereby a series of enchanting walks all surrounded by far reaching views over the stunning countryside of the Peak District.
The garden extends to approximately an acre and includes a Japanese Garden, a wild flower meadow and expansive manicured lawns with several terraces and seating areas. The formal gardens are well stocked with a huge variety of shrubs, trees, plants and flowers. A delightful enclosed courtyard with wisteria and New Dawn climbing roses is accessed from the dining room.
The garden contains a summerhouse along with a garden storage area which was previously an air raid shelter.
Adjoining the garden is a field and additional croft providing useful grazing for horses or livestock and guaranteeing privacy to the house and gardens. It benefits from mains water and separate vehicular access to the road thereby ensuring that the seclusion and high standard of the gardens is maintained.
Services
Mains water and electricity. Mains drainage Gas Central Heating.
The field also has access to mains water.
Tenure and possession
The property is sold Freehold with vacant possession.
Sporting, Timber and mineral Rights
It is understood that these are included in the sale as far as they exist.
Rights of Way, Wayleaves and Easements
The property is sold subject to and with the benefit of all rights of way, easements and wayleaves whether or not defined in these particulars.
Fixtures and Fittings
Only those fixtures and fittings referred to in the sale particulars are included in the purchase price. Bagshaws have not tested any equipment, fixtures, fittings or services and no guarantee is given that they are in good working order.
Local Planning Authority
High Peak Borough Council . Tel: 0345 129 7777
Directions
right along Crossings Road. The property will be found just past the junction with Eccles Road.
Viewings
Strictly by appointment only through the sole selling agents Bagshaws. Please contact the Ashbourne Office on 01335 342201 or by email at ashbourne@bagshaws.com.
Council tax band
G
EPC
E
Method of sale
The property is for sale by private treaty.
Broadband Connectivity
It is understood that the property benefits from a satisfactory broadband service; however, due to the property's location, connection speeds may fluctuate. We recommend that prospective purchasers consult https://www.ofcom.org.uk to obtain an estimated broadband speed for the area.
Mobile Network Coverage
The property is well-situated for mobile signal coverage and is expected to be served by a broad range of providers. Prospective purchasers are encouraged to consult the Ofcom website (https://www.ofcom.org.uk) to obtain an estimate of the signal strength for this specific location.
Agents Notes
Bagshaws LLP have made every reasonable effort to ensure these details offer an accurate and fair description of the property. The particulars are produced in good faith, for guidance only and do not constitute or form an offer or part of the contract for sale. Bagshaws LLP and their employees are not authorised to give any warranties or representations in relation to the sale and give notice that all plans, measurements, distances, areas and any other details referred to are approximate and based on information available at the time of printing.
Preliminary plans for first floor extension creating en-suite off the master bedroom.
Although these particulars are thought to be materially correct their accuracy cannot be guaranteed and they do not form part of any contract.
Property data and search facilities supplied by www.vebra.com
