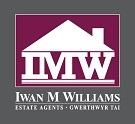
5 Denbigh Street
Llanrwst
Conwy
LL26 0LL
Dolwyddelan
£625,000
6 Bedroom House
A substantial period former mill located on the outskirts of Dolwyddelan in the Snowdonia National Park, within 6 miles of Betws-y-Coed and a short distance from the historic Dolwyddelan Castle.
Enjoying a wonderful riverside position with extensive views across the valley towards the mountains of Snowdonia, this is a property of great charm and potential.
The main house offers characterful four-bedroom accommodation with a wealth of original features and could be sympathetically upgraded to create a superb family home. Benefits include central heating and double glazing.
Set within attractive, well-established gardens that lead down to the riverbank, the property is approached via a driveway leading to a gravelled parking area, hardstanding and garage. The gardens are beautifully stocked, providing colour and interest year-round, with seating areas perfectly positioned to take in the riverside views.
A notable feature is the detached former cottage within the grounds, which offers scope for reinstatement as a residential dwelling, subject to the necessary consents. This could provide additional family accommodation or potential for holiday letting income.
The Accommodation Affords:
(Approximate measurements only)
Front Entrance Porch
Original studded timber door with windows either side and further timber door leading through to main Drawing Room, Lounge and Dining area.
Drawing Room/Lounge/Dining area
7.27m x 4.0m (23'10" x 13'1")Living room with log burning stove on slate hearth, timber mantel over, beamed ceiling, timber block flooring, built in cocktail cupboard, radiator, TV point, uPVC double glazed window overlooking front enjoying views towards the river and surrounding countryside.
Dining area - two radiators, uPVC double glazed French doors leading onto side sun terrace, beamed ceiling, uPVC double glazed window to front. Doorway leading through to rear hallway with turn staircase leading off to first floor level, window at half landing.
Pantry & Storage Cupboards
Shelving.
Utility Room
2.74m x 2.91m (8'11" x 9'6")Plumbing for automatic washing machine, radiator, beamed ceiling, uPVC double glazed window overlooking rear, floor mounted Worcester oil fired central heating boiler, separate w.c. with low level suite.
Kitchen
2.83m x 2.44m (9'3" x 8'0")Base and wall cupboards, inset Belfast sink, uPVC double glazed window and door to rear, range cooker, tiled floor, radiator.
First Floor Landing
Access to roof space, radiator, w.c. with low level suite.
Bedroom 1
7.36m x 3.95m (24'1" x 12'11")Vaulted ceiling and exposed beams, two uPVC double glazed windows overlooking front enjoying extensive views, side Juliet style door overlooking side elevation. Slate fireplace surround and hearth, 'A' framed roof timbers.
Bedroom 2
3.38m x 3.52m (11'1" x 11'6")Twin aspect, front and side elevation, beamed ceilings, slate fireplace surround, radiator.
Bedroom 3
3.58m x 2.28m (11'8" x 7'5")Radiator, uPVC double glazed window overlooking rear.
Bedroom 4
3.31m x 1.79m (10'10" x 5'10")uPVC double glazed window overlooking rear, radiator, exposed roof timbers, built in wardrobe.
Bathroom
2.48m x 2.0m (8'1" x 6'6")Panelled bath with shower above, pedestal wash hand basin, radiator, built in linen cupboard, uPVC double glazed window.
The Cottage
Former cottage - this property has not been used for residential purposes for many decades, but would easily be re-instated, subject to any necessary consent that may be required.
Reception Hall
3.55m x 1.61m (11'7" x 5'3")Beamed ceiling.
Utility/Cloak Room (former Bathroom)
2.44m x 2.11m (8'0" x 6'11")w.c. and wash basin, plumbing for automatic washing machine.
Lounge
2.9m x 4.1m (9'6" x 13'5")Fireplace surround with slate hearth, window to front elevation.
First Floor Landing
Bedroom 1
4.48m x 3.6m (14'8" x 11'9")Overlooking front, skylight window, access to roof space.
Bedroom 2
4.47m x 2.0m (14'7" x 6'6")Overlooking front, access to roof space, single drainer sink, built in cylinder cupboard.
Services
Mains water, electricity, oil central heating, septic tank drainage.
Viewing
By appointment through the agents Iwan M Williams, 5 Denbigh Street, Llanrwst, tel 01492 642551, email enq@iwanmwilliams.co.uk
Proof Of Funds
In order to comply with anti-money laundering regulations, Iwan M Williams Estate Agents require all buyers to provide us with proof of identity and proof of current residential address. The following documents must be presented in all cases: IDENTITY DOCUMENTS: a photographic ID, such as current passport or UK driving licence. EVIDENCE OF ADDRESS: a bank, building society statement, utility bill, credit card bill or any other form of ID, issued within the previous three months, providing evidence of residency as the correspondence address.
Council Tax
Band F.
Directions
From Betws y Coed travel along the A470 for approximately 5 miles into the village of Dolwyddelan, continue through the village out towards Blaenau Ffestiniog for approximately 1 mile, passing the historic Dolwyddelan Castle on the right hand side and Minafon will be viewed below the road by the riverside on the left hand side.
This unique riverside property combines privacy and tranquillity with convenient access to local amenities, the scenic beauty of Snowdonia and the bustling village of Betws-y-Coed.
Energy Efficiency and Environmental Impact

Although these particulars are thought to be materially correct their accuracy cannot be guaranteed and they do not form part of any contract.
Property data and search facilities supplied by www.vebra.com





























