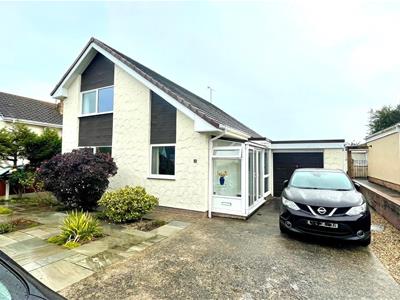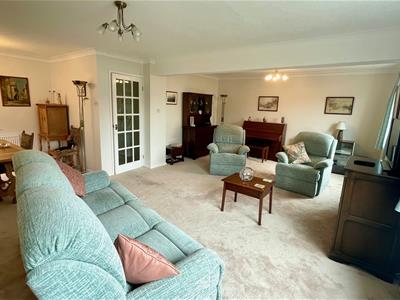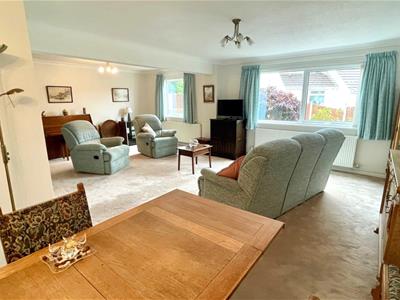
4 Mostyn Street
Llandudno
Conwy
LL30 2PS
Hill View Road, Llanrhos, Llandudno
No Onward Chain £347,500 Sold (STC)
3 Bedroom House - Detached
- INTERNAL INSPECTION IS HIGHLY RECOMMENDED
- SMALL CUL DE SAC LOCATION
- OFF ROAD PARKING AND GARAGE
- LANDSCAPED GARDENS
THIS BEAUTIFULLY PRESENTED AND SPACIOUS THREE BEDROOM DETACHED FAMILY SIZED HOME IS SITUATED IN A SMALL CUL DE SAC WITHIN ½ A MILE OF THE LOCAL SHOP AND HAIRDRESSERS AND WITHIN TWO MILES OF LLANDUDNO TOWN CENTRE.
The accommodation briefly comprises: vestibule; porch; hall; two piece cloakroom; double aspect L-shaped lounge/dining room; separate sitting room/ground floor bedroom; kitchen/breakfast room; first floor landing; three bedrooms and a modern three piece bathroom with over bath shower. The property features gas fired central heating from a combination boiler, upvc double glazed windows and a new roof within the last three years. Outside - easily maintained landscaped gardens to the front and rear; driveway for off road parking leads to an integral garage.
INTERNAL INSPECTION IS HIGHLY RECOMMENDED.
The Accommodation Comprises:-
Upvc double glazed sliding door to:
VESTIBULE
Tiled floor, inner door to:
PORCH
Tiled floor.
HALL
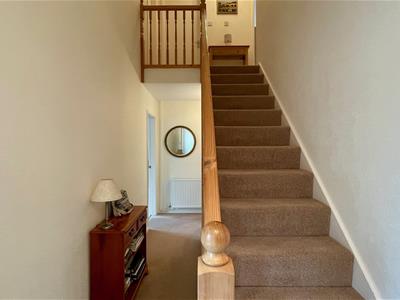 Understairs cupboard, radiator.
Understairs cupboard, radiator.
2 PIECE CLOAKROOM
In white comprising wash hand basin and w.c., radiator, wall tiling, upvc double glazed window.
DOUBLE ASPECT L-SHAPED LOUNGE/DINING ROOM
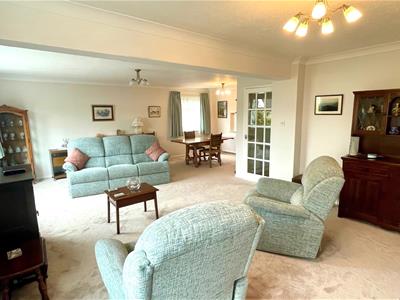 7.12m x 6.39m maximum (23'4" x 20'11" maximum)Three radiators, upvc double glazed windows.
7.12m x 6.39m maximum (23'4" x 20'11" maximum)Three radiators, upvc double glazed windows.
SITTING ROOM/GROUND FLOOR BEDROOM
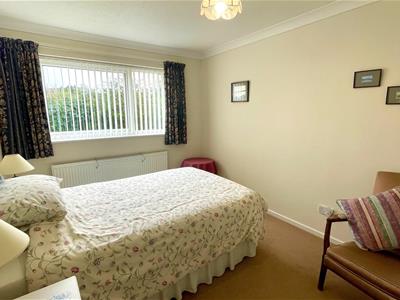 4.21m x 2.79m (13'9" x 9'1")Radiator, upvc double glazed window.
4.21m x 2.79m (13'9" x 9'1")Radiator, upvc double glazed window.
KITCHEN/BREAKFAST ROOM
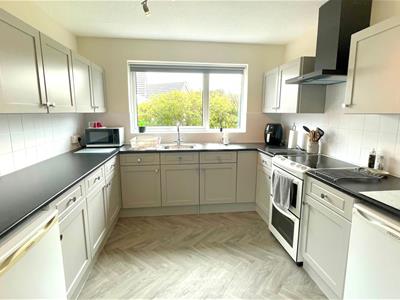 4.19m x 2.17m (13'8" x 7'1")
4.19m x 2.17m (13'8" x 7'1")
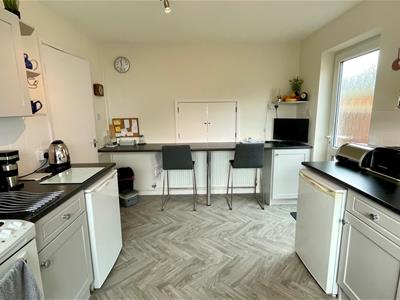 Base, wall and drawer units with round edge worktops incorporating stainless steel double drainer sink unit with biflo taps, wall tiling, breakfast bar and hatch to dining area, upvc double glazed window and side access door.
Base, wall and drawer units with round edge worktops incorporating stainless steel double drainer sink unit with biflo taps, wall tiling, breakfast bar and hatch to dining area, upvc double glazed window and side access door.
A staircase from the hall leads to:
FIRST FLOOR LANDING
Airing cupboard with radiator.
BEDROOM 1
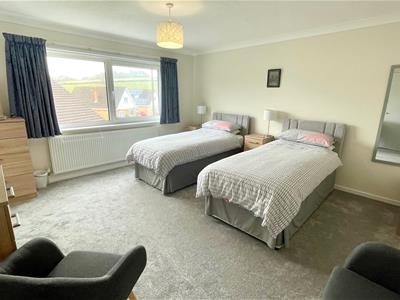 4.47m x 4.21m (14'7" x 13'9")
4.47m x 4.21m (14'7" x 13'9")
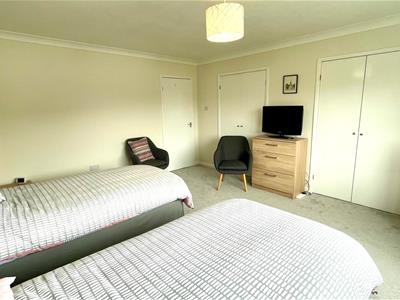 Plus built-in wardrobes, access to eaves storage, radiator, upvc double glazed window with hillside views.
Plus built-in wardrobes, access to eaves storage, radiator, upvc double glazed window with hillside views.
BEDROOM 2
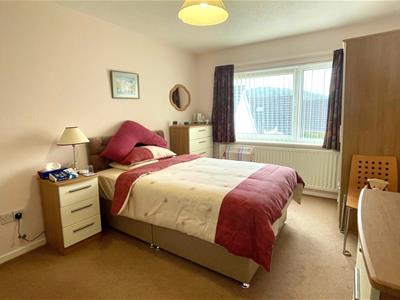 4.20m x 2.97m (13'9" x 9'8")Pedestal wash hand basin, radiator, upvc double glazed window.
4.20m x 2.97m (13'9" x 9'8")Pedestal wash hand basin, radiator, upvc double glazed window.
BEDROOM 3
3.24m x 2.26m (10'7" x 7'4")Access to eaves storage, radiator, upvc double glazed window.
MODERN BATHROOM
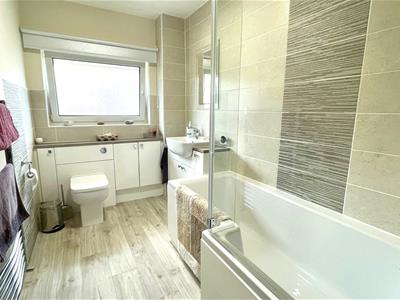 In white with shaped bath and mains shower and screen side screen, vanity wash hand basin and w.c., ladder style towel warmer, wall tiling, upvc double glazed window.
In white with shaped bath and mains shower and screen side screen, vanity wash hand basin and w.c., ladder style towel warmer, wall tiling, upvc double glazed window.
OUTSIDE
FRONT GARDEN
With decorative slabs, flowers and shrubs.
DRIVEWAY
For off road parking leads to:
INTEGRAL L-SHAPED GARAGE
6.05m x 3.80m (19'10" x 12'5")Power and light, up and over door, rear personal door, integral door to the hall, 'Vaillant' gas fired central heating and hot water boiler, stainless steel sink, plumbing for automatic washing machine.
REAR GARDEN
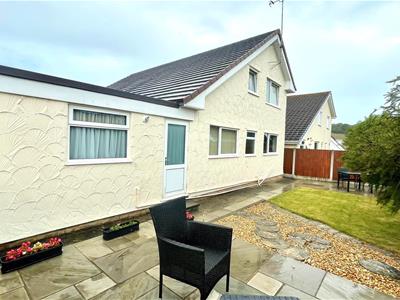
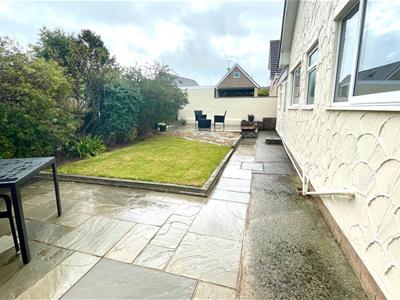 With lawn, shrubs, decorative pavings and patio area.
With lawn, shrubs, decorative pavings and patio area.
TENURE
The property is held on a FREEHOLD tenure.
COUNCIL TAX BAND
Is 'F' obtained from www.conwy.gov.uk
Energy Efficiency and Environmental Impact

Although these particulars are thought to be materially correct their accuracy cannot be guaranteed and they do not form part of any contract.
Property data and search facilities supplied by www.vebra.com
