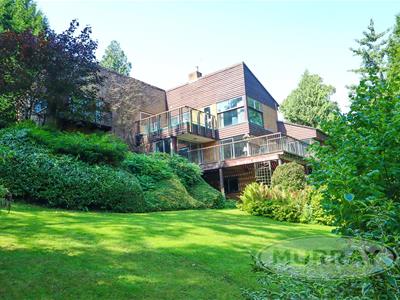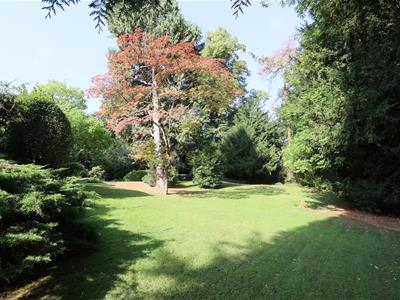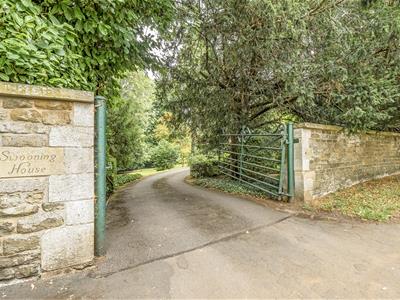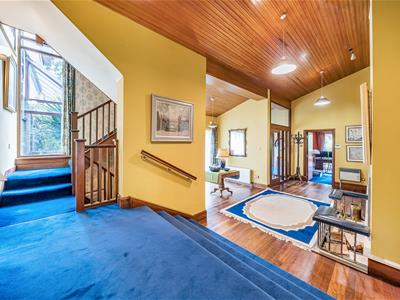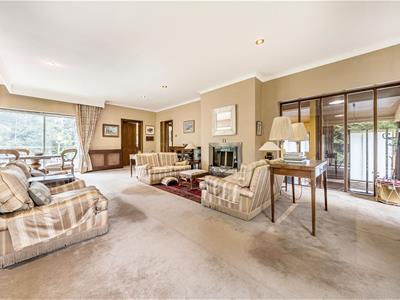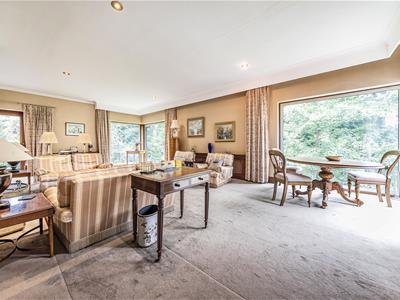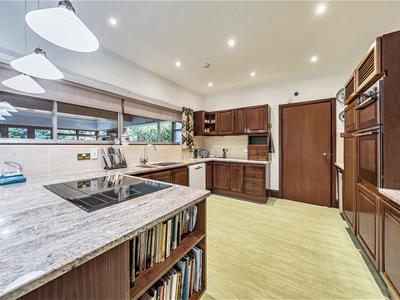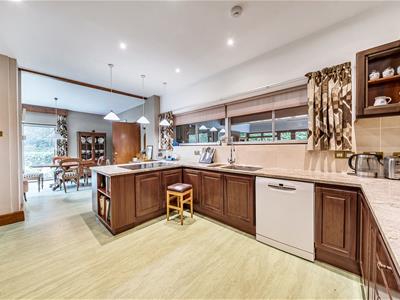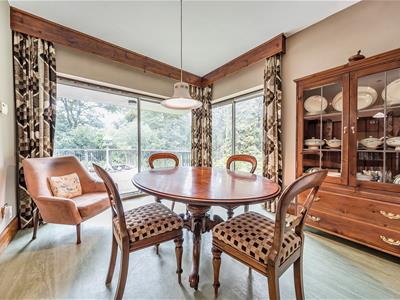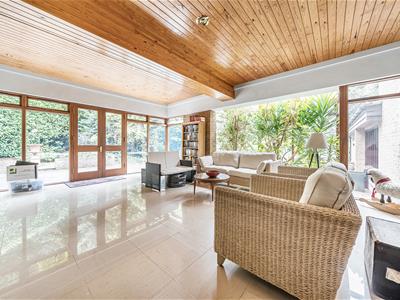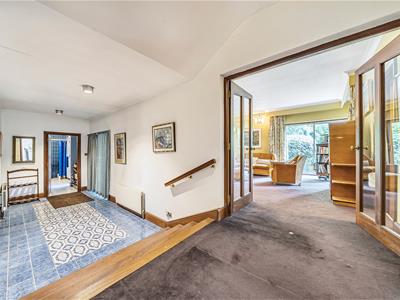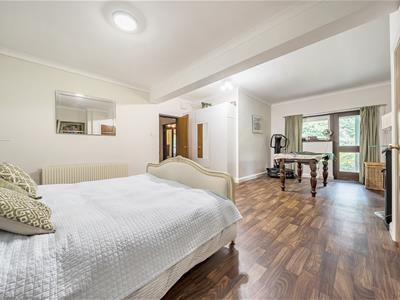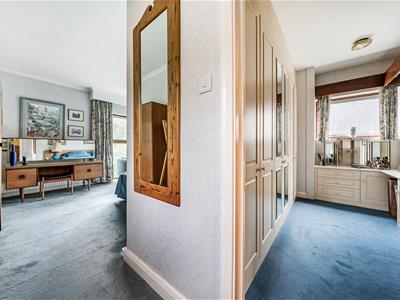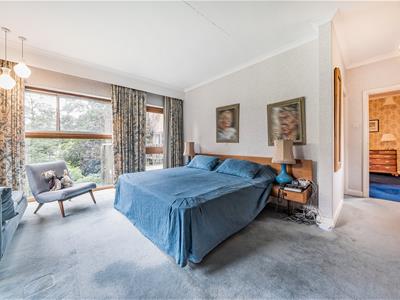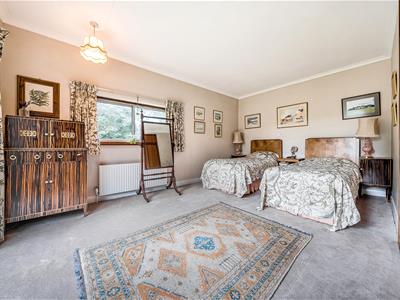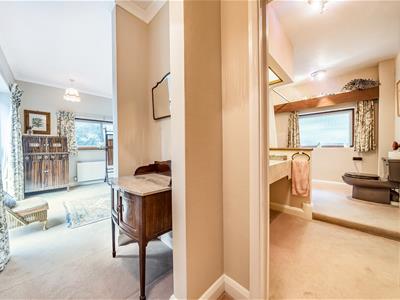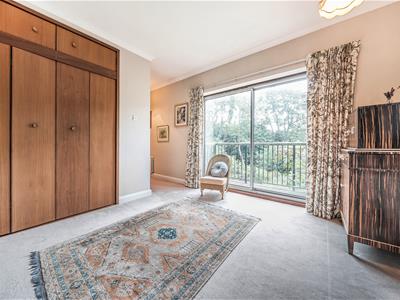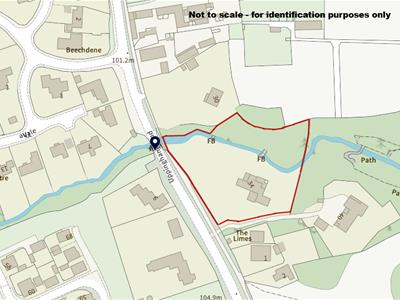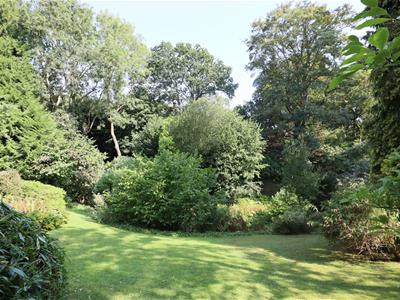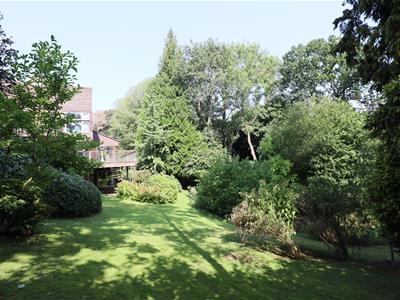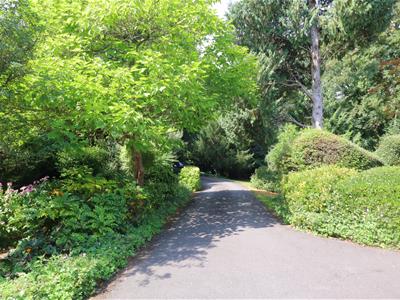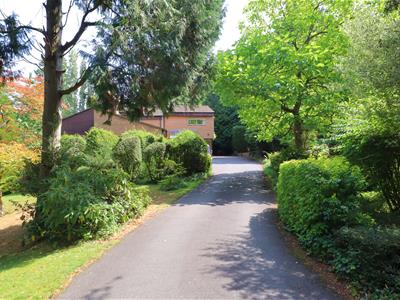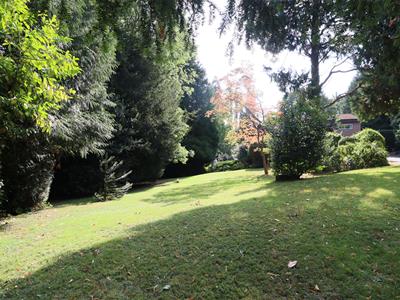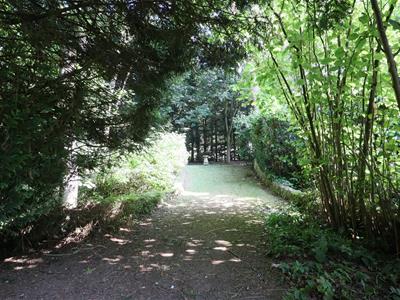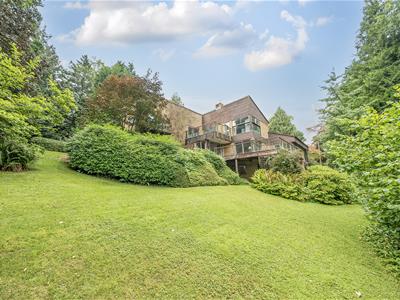
Market Street
Oakham
Rutland
LE15 6DY
Uppingham Road, Oakham, Rutland
Guide Price £1,250,000 Sold (STC)
5 Bedroom House - Detached
- Substantial Detached Residence
- Gardens & Grounds of Approx. 1.9 Acres
- Spacious, Flexible Accommodation, Requires General Updating
- 5 Reception Rooms
- 5 Bedrooms
- 4 Bath/Shower Rooms
- Double Garage, Ample Parking
- Premium Residential Area of Oakham
- Gas Central Heating
- Tenure: Freehold. Energy Rating: E
Swooning House is a distinguished five-bedroom residence set on arguably Oakham’s most desirable residential plot, just a short walk from the town centre. Nestled within 1.90 acres of beautifully landscaped gardens , the home offers a rare combination of space, privacy, and elegance. The property boasts expansive living areas, a self-contained guest suite, and a master suite with a decked terrace. With ample parking, an integral garage, and an unrivalled setting, Swooning House is a truly exceptional opportunity in the heart of Oakham.
DESCRIPTION
Swooning House – A Rare Jewel in the Heart of Oakham
Set on what is regarded as arguably the finest residential plot in Oakham, Swooning House is a truly exceptional five-bedroom detached residence, steeped in over fifty years of cherished ownership. This is a rare opportunity to acquire a landmark home, perfectly poised on Uppingham Road, just a short stroll from the vibrant town centre.
From the moment you arrive, the property captivates with its sense of grandeur and tranquillity. A sweeping driveway, beautifully bordered by mature planting, guides you toward the house, hinting at the enchanting gardens that await.
Spanning approximately 1.90 acres, the grounds are a horticultural haven, meticulously landscaped and teeming with character. Among the many highlights are manicured lawns, an array of mature specimen trees, and lush, well-stocked flower beds that burst into colour through the seasons. A gentle meandering stream flows through the garden, crossed by a charming stone bridge that leads to a secluded woodland glade, perfect for peaceful reflection or afternoon picnics.
Nestled harmoniously within its setting, the house enjoys both privacy and serenity, while remaining wonderfully convenient for town life.
Built in the mid-1970s, the residence offers a generous and thoughtfully designed layout, with many rooms benefiting from balconies that invite the outdoors in.
The ground floor opens with an elegant entrance porch and welcoming reception hall, leading to an array of versatile living spaces including a grand drawing room, formal dining room, and cosy study ideal for both entertaining and everyday family living. The kitchen/diner is spacious and practical, with an adjoining utility room and boot room, while the garden room provides an idyllic vantage point to take in the surrounding beauty in every season.
On the lower ground floor, a self-contained guest suite complete with its own sitting room, kitchenette, bedroom, and shower room offers privacy for visitors, older children, or live-in help.
Upstairs, the master suite is a true sanctuary, featuring a decked terrace, dressing room, and en suite bathroom. Two further generously sized double bedrooms are connected by a stylish Jack and Jill bathroom, perfect for families.
With ample parking, an integral garage, and unparalleled gardens, Swooning House offers a rare blend of grace, space, and seclusion, making it one of Oakham’s most coveted properties.
Early viewing is strongly advised, as homes of this calibre combining privacy, character, and such magnificent grounds are seldom available.
ACCOMMODATION
GROUND FLOOR
Entrance Porch
2.26m x 2.11m (7'5" x 6'11")Timber main entrance door with glazed panel to side, radiator, timber floor, internal door leading to Cloakroom and WC, attractive internal glass panelled door with transom providing access to Reception Hall.
Cloakroom
2.57m x 1.57m (8'5" x 5'2")Fitted brown sink set in tiled surround, fitted storage cupboards, radiator, window to front elevation, internal door leading to:
WC
0.91m x 2.03m (3'0" x 6'8")White low level WC, radiator, tiled floor.
Reception Hall
5.05m max x 8.36m max (16'7" max x 27'5" max)Open fire with brass surround, marble hearth and shelving to side, Myson heater and two radiators, timber floor, stairs to lower ground and first floor, feature full height window to front elevation, timber panelling to part walls and ceiling.
Study
3.07m x 3.78m (10'1" x 12'5")Radiator, fitted shelving to two walls, dual aspect with sliding patio doors to side and window to rear elevation.
Drawing Room
8.28m x 4.95m (27'2" x 16'3")Imposing reception room featuring open fire with brass surround with marble hearth, full height windows to two corners providing elevated views over the rear garden, sliding patio doors leading to external terrace/decking area and internal door leading to Dining Room.
Dining Room
5.05m x 3.91m (16'7" x 12'10")Two radiators, two sets of external sliding patio doors leading to terrace/decking area from where a spiral staircase gives access to the covered area on the Lower Ground Floor and gardens beyond.
Kitchen/Diner
8.38m x 3.58m overall (27'6" x 11'9" overall)incorporating:
Kitchen Area
Extensive range of timber fronted floor and wall mounted kitchen units with granite work surfaces and tiled splashbacks, inset 1.5 bowl sink with grooved granite drainer and mixer tap, built-in eye level electric double oven, inset induction electric hob, fitted fridge, undercounter space and plumbing for dishwasher.
Myson heater, recessed ceiling spotlights, high level window to Garden Room.
Dining Area
Radiator, full height window to corner with external sliding doors leading to rear terrace/decking area.
Utility Room
3.07m x 2.87m (10'1" x 9'5")Range of fitted units to one wall, sink unit with cupboards beneath, plumbing and space for washing machine, tiled floor, radiator, external door to side elevation and internal door leading to Boot Room.
Boot Room
3.07m x 2.11m (10'1" x 6'11")Range of fitted units to one wall, space for fridge-freezer and tumble dryer, tiled floor, radiator, window to front elevation.
Garden Room
6.50m x 4.98m (21'4" x 16'4")Part brick / part timber construction flooded with light and overlooking front garden. Tiled floor, timber panelled ceiling, a set of external glazed double doors to front elevation.
LOWER GROUND FLOOR
Hallway
2.11m x 7.57m + 2.90m x 1.85m (6'11" x 24'10" + 9'Three radiators, part tiled floor, understairs storage, external doors to rear garden.
Shower Room
4.27m x 2.29m (14'0" x 7'6")Mixed colour suite of WC, hand basin and walk-in shower with tiled surround.
External door to rear elevation.
Guest Bedroom (Five)
7.01m max x 4.98m max (23'0" max x 16'4" max)Fitted cupboard, two radiators, window and glazed door to rear elevation.
Boiler Room
3.12m max x 3.02m (10'3" max x 9'11")Gas boiler, hot water cylinder, external door to rear elevation.
Sitting Room
4.98m x 4.88m (16'4" x 16'0")Full height windows to two corners with sliding patio doors to rear garden.
Kitchenette
2.29m x 1.83m (7'6" x 6'0")Fitted sink unit with storage beneath, window to rear elevation.
FIRST FLOOR
Landing
1.37m x 3.71m + 7.52m x 1.37m (4'6" x 12'2" + 24'8Galleried stairs, two radiators, sliding external doors to balcony/terrace with views over rear garden.
Master Suite:
Bedroom One
5.51m max x 4.90m max (18'1" max x 16'1" max)Radiator, full height window to rear garden, external door to balcony/terrace with views over rear garden.
Dressing Room
1.50m x 3.45m (4'11" x 11'4")Fitted wardrobes, radiator, window to side elevation, internal door leading to:
En-suite Shower Room
3.56m x 1.55m (11'8" x 5'1")Cream patterned suite of low level WC, pedestal hand basin and double shower cubicle with tiled surround and shower screen. Heated towel rail.
Bedroom Two
5.00m x 3.07m (16'5" x 10'1")Fitted wardrobes to one wall, radiator, window to front elevation, internal doors leading to Inner Hall and to Jack and Jill Bathroom (shared with Bedroom Three).
Hallway
1.98m x 0.97m (6'6" x 3'2")Radiator, fitted storage, access to Jack and Jill Bathroom (shared with Bedroom Three).
Jack and Jill Bathroom
3.48m x 1.80m (11'5" x 5'11")Green suite comprising bath with shower above and tiled surround, low level WC and wash hand basin. Part tiled walls, radiator, window to front elevation.
Bedroom Three
3.76m max x 3.76m max (12'4" max x 12'4" max)Fitted wardrobes to one wall, radiator, window to front elevation, internal doors leading to Inner Hall and Jack and Jill Bathroom (shared with Bedroom Three).
Bedroom Four Suite:
Entrance Area
2.77m x 1.35m (9'1" x 4'5")Radiator, access through to:
Bedroom
5.87m max x 5.13m max (19'3" max x 16'10" max)Fitted wardrobe, radiator, dual aspect to side and rear elevations with sliding door to balcony overlooking rear garden.
En-suite Bathroom
2.39m max x 3.81m max (7'10" max x 12'6" max)Brown suite of low level WC, pedestal hand basin and bath with shower above and tiled surround. Radiator, window to front elevation.
OUTSIDE
Gardens & Grounds
Mature Gardens and Grounds are a particular feature of this property, extending to approximately 1.9 acres with lawned and wooded areas and driveway running from Uppingham Road to the house.
The driveway provides parking for a number of vehicles and leads to the Garage.
The house stands centrally in the plot with gardens to the front, rear and side elevations and an integral double Garage.
Integral Double Garage
5.41m x 5.41m (17'9" x 17'9")Electric up and over garage door, side personnel door, electric and lighting.
SERVICES
Mains electricity
Mains water supply
Mains sewerage
Gas central heating
According to https://checker.ofcom.org.uk/
Broadband availability: Standard, Superfast, Ultrafast
Mobile signal availability:
EE - good outdoor
O2 - good outdoor
Three - variable outdoor
Vodafone - good outdoor
Results are predictions and not a guarantee.
None of the services, fittings, or appliances (if any) heating installations, plumbing or electrical systems, telephone or television points have been tested by the Selling Agents.
OAKHAM
Oakham is a lovely market town being the administrative centre for Rutland. It is popular with commuters and is within travelling distance of a number of other centres including Peterborough, Leicester, Nottingham, Melton Mowbray, Grantham, Stamford, Kettering and Corby. In addition, there is a railway station in the town and there are services to Leicester, Birmingham and Peterborough. There are direct train routes to London from Leicester and Peterborough.
COUNCIL TAX
Band H
Rutland County Council, Oakham 01572-722577
INDEPENDENT MORTGAGE ADVICE
Murray, in conjunction with St. James's Place Wealth Management can offer free independent advice whether you buy through Murray Estate Agents or another agent. St. James's Place Wealth Management have access to over 13,000 mortgage products and are able to find the most competitive products from the whole market. Your home may be repossessed if you do not keep up repayments on your mortgage.
N.B.
Interested parties are advised to check with ourselves that these particulars have not been altered or amended in any way since they were issued.
VIEWING
By appointment to be made through the Selling Agents please. If you are travelling a long distance please telephone prior to departure to ensure the property is still available and to discuss any particular points which are likely to affect your interest in this property in order that you do not make a wasted journey.
OFFICE OPENING HOURS
Monday - Friday 9.00 - 5.30
Saturday 9.00 - 12.00
DISCLAIMER
1. The particulars are intended to give a fair and substantially correct overall description for the guidance of intending purchasers and do not constitute, nor constitute part of, an offer or contract. No responsibility is assumed for the accuracy of individual items. Prospective purchasers and lessees ought to seek their own professional advice.
2. All descriptions, dimensions, area, reference to condition and necessary permission for use and occupation and their details are given in good faith and are believed to be correct, but any intending purchasers should not rely on them as statements or representations of fact, but must satisfy themselves by inspection, or otherwise as to the correctness of each of them.
3. No person in the employment of Messrs Murray has any authority to make or give any representations or warranty whatever in relation to this property or these particulars or enter into any contract relating to this property on behalf of the vendor.
4. No responsibility can be accepted for any expenses incurred by intending purchasers or lessees in inspecting properties which have been sold, let or withdrawn.
5. It should not be assumed that the property has all necessary planning, building regulation or other consents. Where any reference is made to planning permission or potential uses, such information is given in good faith.
6. The information in these particulars is given without responsibility on the part of the agents or their clients. These particulars do not form any part of an offer of a contract and neither the agents nor their employees has any authority to make or give any representations or warranty in relation to this property.
Money Laundering Regulations 2003
Anti-Money Laundering Regulations came into force in March 2004. These regulations affect estate agents, there will be requirement that Murray's confirm the identity of its seller and buyers.
Energy Efficiency and Environmental Impact

Although these particulars are thought to be materially correct their accuracy cannot be guaranteed and they do not form part of any contract.
Property data and search facilities supplied by www.vebra.com
