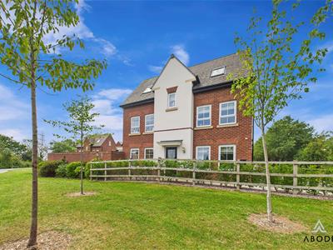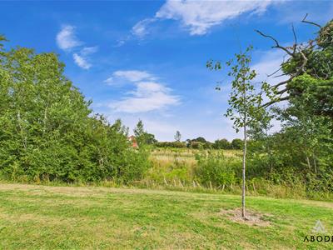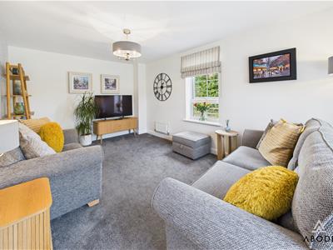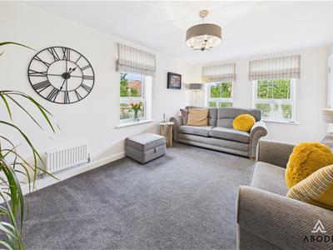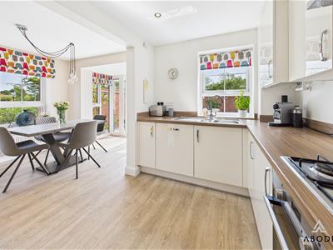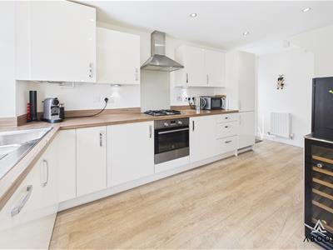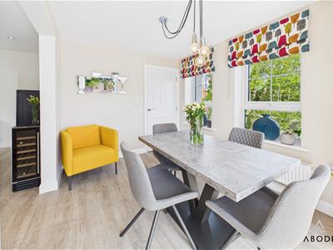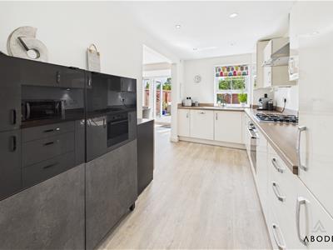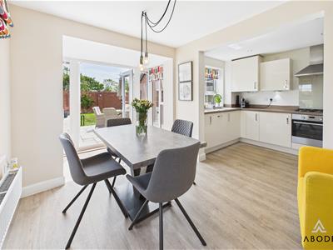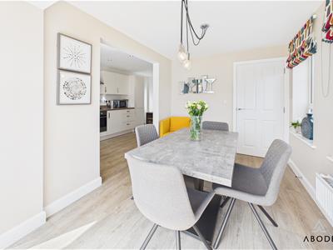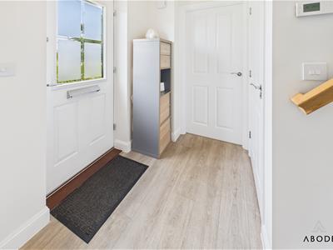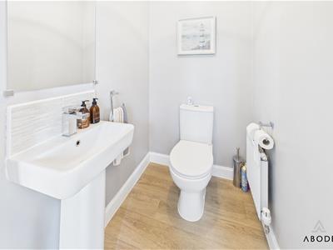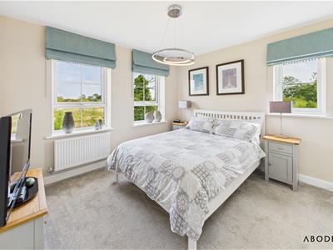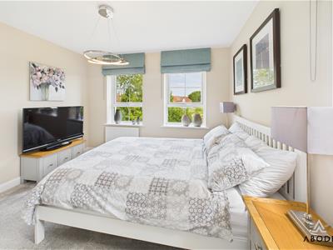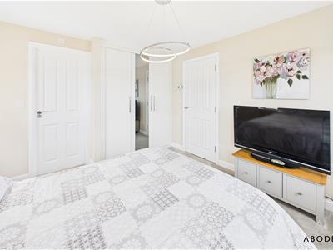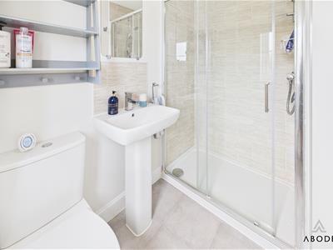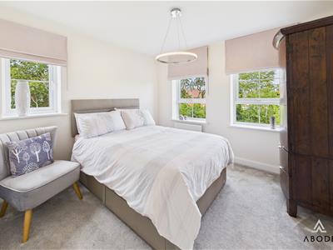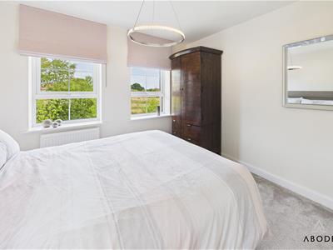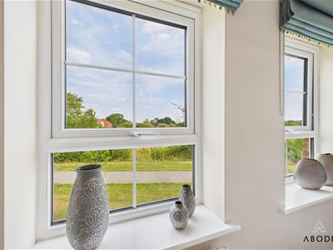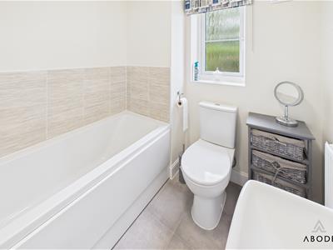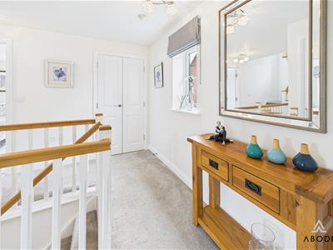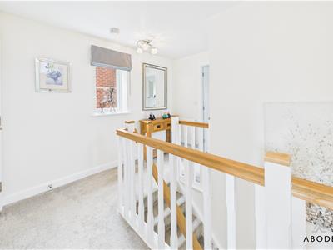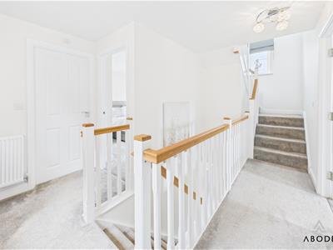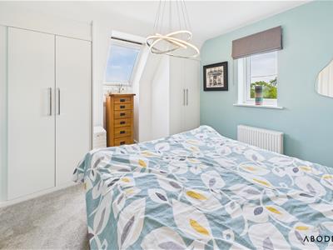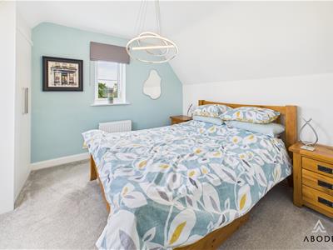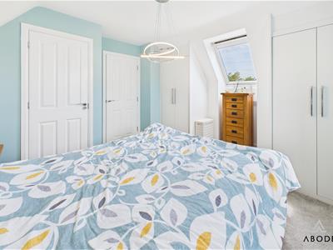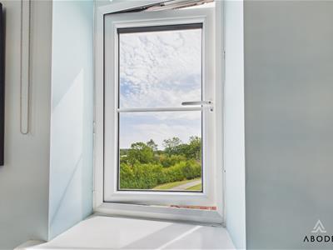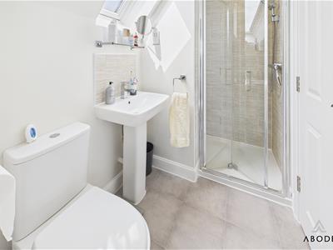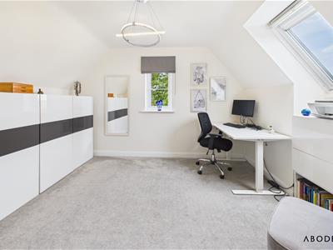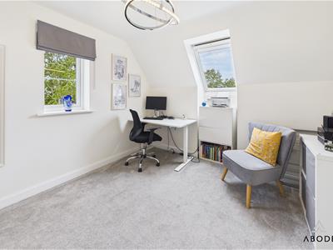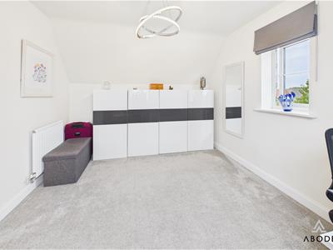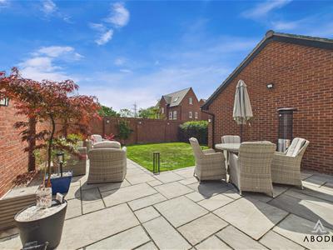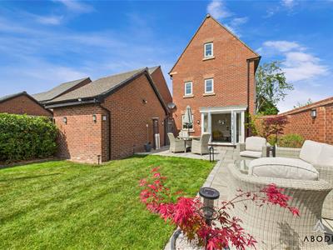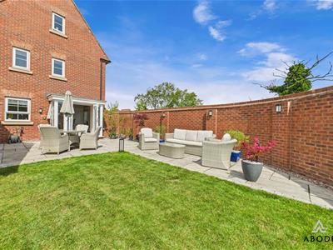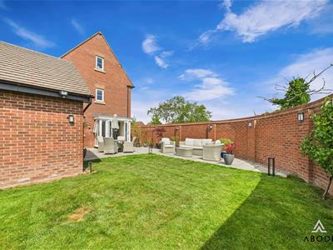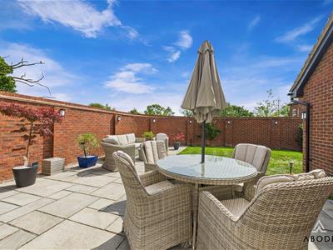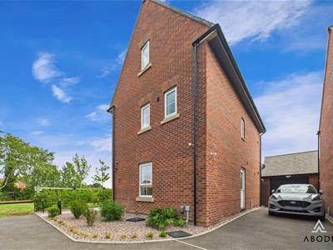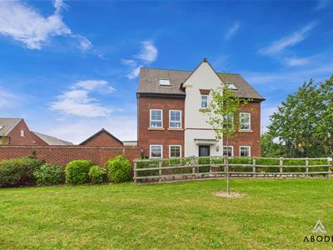
33 Derby Road, Melbourne
Derby
Derbyshire
DE73 8FE
Compton Way, Littleover, Derby
Offers Over £400,000
4 Bedroom House - Detached
- Impressive detached home
- Four double bedrooms
- Generous enclosed walled garden
- Lovely outlook
- Off road parking and garage
- Beautifully presented throughout
- Sought after location
- UPVC double glazing and gas central heating
Abode are delighted to present this beautifully maintained four bedroom detached family home, enjoying a pleasant green space outlook to the front. The property offers generous living accommodation across three floors, benefitting from ample off road parking, a detached garage, a private and enclosed walled garden, and four spacious double bedrooms.
Situated in the highly sought after village of Littleover, this home enjoys the best of both worlds- a welcoming community feel with a wealth of local amenities. Littleover is renowned for its excellent schooling, including the well regarded John Port School catchment, as well as a range of independent shops, cafés, pubs, and everyday conveniences. There are also attractive parks and open spaces nearby, along with easy access to Derby City Centre and excellent road links via the A38, A50, and A52 for commuting further afield.
The accommodation briefly comprises: a welcoming entrance hallway, ground floor WC, spacious living room, and a modern fitted kitchen diner with space for entertaining. To the first floor are two well proportioned bedrooms, one with an ensuite shower room, along with a stylish family bathroom. The second floor hosts two further double bedrooms and an additional bathroom/ ensuite, offering excellent versatility for growing families.
With its spacious layout, sought-after location, and move-in-ready presentation, this property is perfect for modern family living. Early viewing is highly recommended to fully appreciate all that it has to offer.
Entrance Hallway
Composite door leading in from the front, central heating radiator and stairs leading to the first floor.
WC
WC and wash hand basin with tiled splashback, central heating radiator.
Living Room
UPVC double glazed windows to the front and side elevations, central heating radiator.
Kitchen Diner
Modern base and eye level units with complimentary worktops, one and a half bowl stainless steel sink with draining board, integral dishwasher, washer dryer, fridge freezer and cooker with gas hob and extractor hood above. Central heating radiator, storage cupboard, UPVC double glazed windows to the side and front elevations, and French doors leading out into the garden. Ample space for a dining table and chairs, spot lighting.
First Floor Landing
UPVC double glazed window to the rear elevation, central heating radiator, airing cupboard and stairs leading to the second floor.
Master Bedroom
UPVC double glazed windows to the front and side elevations, central heating radiator and built in wardrobes.
Ensuite
Modern white suite comprising;- WC and wash hand basin with tiled splashback, double shower cubicle with glass shower screen. Central heating radiator, towel rail and UPVC double glazed window to the side elevation.
Bedroom
Central heating radiator, UPVC double glazed windows to the front and side elevations.
Bathroom
Modern white suite comprising;- WC and wash hand basin with tiled splashback, bath with tiled surround, central heating radiator and UPVC double glazed window to the side elevation.
Second Floor Landing
Central heating radiator, UPVC double glazed window to the front elevation, spot lighting, loft access.
Bedroom
UPVC double glazed window to the side elevation and velux window to the front, central heating radiator and fitted wardrobes.
Jack and Jill Ensuite
Modern suite comprising;- WC, wash hand basin with tiled splashback, shower cubicle with glass shower screen. Velux window to the rear elevation, central heating radiator, spot lighting.
Bedroom
UPVC double glazed window to the side elevation and velux window to the front, central heating radiator.
Garage
Up and over door, power and lighting, useful loft space.
Outside
To the front, a well kept pathway leads to the main entrance, complemented by low maintenance landscaped borders. The property also benefits from a driveway providing off road parking and access to the garage.
The property enjoys a beautifully landscaped and fully enclosed garden to the side, offering a perfect balance of style and practicality. A spacious paved patio provides an ideal setting for outdoor dining and entertaining, with ample room for seating areas. The garden is laid mainly to lawn, bordered by an attractive curved brick wall and established planting, creating a private and secure environment. External power and outside water tap.
Energy Efficiency and Environmental Impact

Although these particulars are thought to be materially correct their accuracy cannot be guaranteed and they do not form part of any contract.
Property data and search facilities supplied by www.vebra.com
