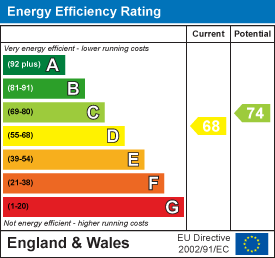
RE/MAX England & Wales
Tel: 0330 0536 919
121-123 High Street
Tendring
Dovercourt
CO12 3AP
Highfield Avenue, Dovercourt, Harwich
Price £290,000
3 Bedroom House - Detached
- Detached Family Home
- 3 Great Size Bedrooms
- 2 Reception Rooms
- Lounge with Bay Window
- Large Established Rear Garden
- Sought After Location
- Close to Beach & Local Schools
- Onward Chain Secured
- Potential to Extend (please enquire with agent)
This Detached family home is situated in a sought after location close to the beach, and local schooling (primary & secondary), with 3 well proportioned bedrooms, Lounge, dining room, kitchen, family bathroom and a substantial established rear garden to enjoy!
Agents Note: Please be advised that the current owners have obtained planning consent for a double storey rear extension (4M depth) to incorporate a large kitchen/diner, 2 extra bedrooms and ground floor WC/Shower room
Entrance Hall
New entrance porch with windows to both front and side, composite front door, Parquet flooring, under stairs storage space and cupboard housing meters, doors leading through to kitchen, lounge and dining room
Lounge
4.08 x 3.50 (13'4" x 11'5")With bay window to front aspect and feature fireplace surround housing electric fire
Dining Room
3.87 x 3.49 ( 12'8" x 11'5")With bayed window and French doors leading out to rear garden
Kitchen
2.87 x 2.42 (9'4" x 7'11")Fitted with a range of wall and base units, one and a half bowl stainless steel sink/drainer with mixer tap, built in oven & grill, gas hob with extractor, space for fridge/freezer, space for washing machine and tumble dryer, wall tiling, wall mounted gas boiler, window to rear aspect and back door leading to rear garden
First Floor Landing
With window to side aspect, doors to all 3 bedrooms and family bathroom, access to loft (part boarded)
Bedroom 1
4.14 x 3.35 (13'6" x 10'11")With bay window to front aspect
Bedroom 2
3.88 x 3.47 (12'8" x 11'4")With window to rear aspect and recess lighting
Bedroom 3
2.57 x 2.28 (8'5" x 7'5")With window to front aspect
Family Bathroom
2.42 x 2.14 (7'11" x 7'0")Suite comprising:- Curved panelled bath tub with centralized mixer tap, double shower cubicle, pedestal wash basin, low level WC, heated towel radiator, fully tiled walls, airing cupboard and opaque window to rear aspect
Outside Areas:
The front of the property is fully enclosed with privacy fencing, gate leading to main entrance
The substantial and established rear garden is mainly laid to lawn with mature bushes and fruit trees, a patio area to the rear just perfect for entertaining, wooden shed (12 x 8'), wooden playhouse (8 x 6'), outside tap and gated side access
Energy Efficiency and Environmental Impact

Although these particulars are thought to be materially correct their accuracy cannot be guaranteed and they do not form part of any contract.
Property data and search facilities supplied by www.vebra.com




















