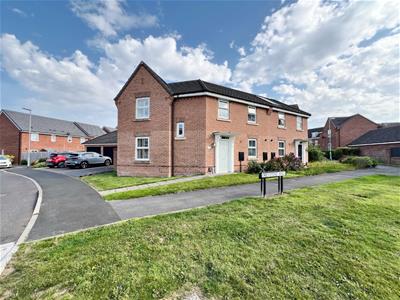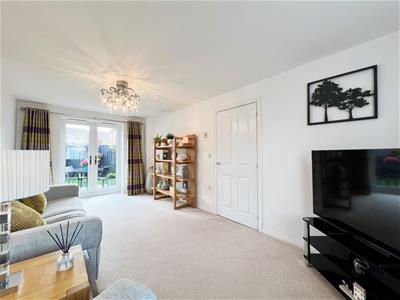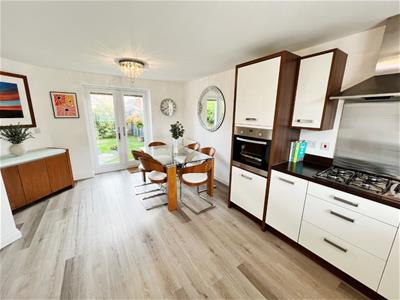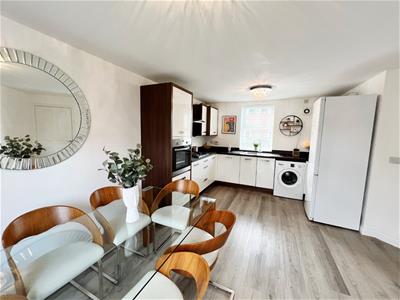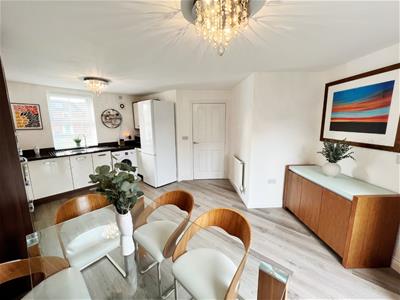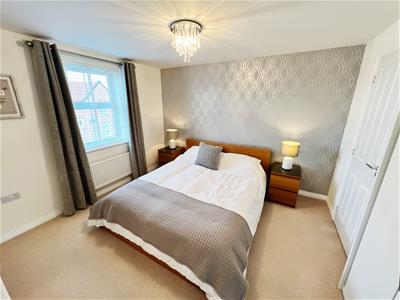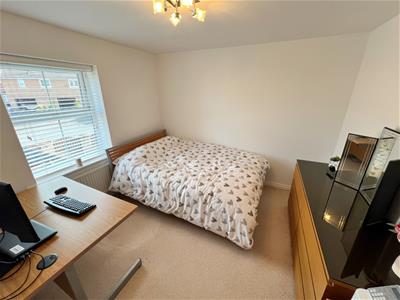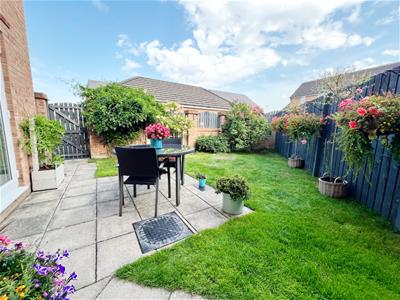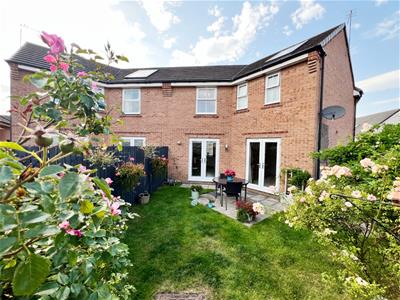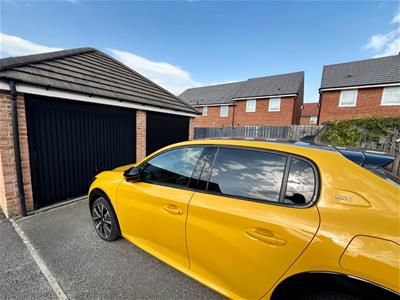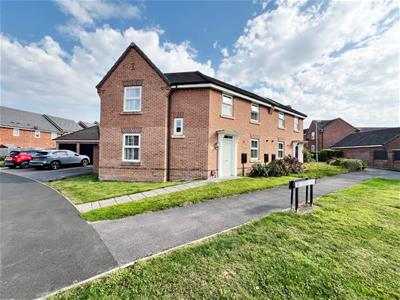
11 Cheapside
Spennymoor
DL16 6QE
Greystoke Walk, Spennymoor
£177,500
3 Bedroom House - Semi-Detached
- Delightful Semi-Detached House
- Well Proportioned Reception Room
- Perfect for Families or First Time Buyers
- Three Spacious Bedrooms
- Close to Amenities
- Practical Layout
- .
- EPC Rating TBC
- Council Tax Band C
Nestled in the charming area of Greystoke Walk, Spennymoor, this delightful semi-detached house presents an excellent opportunity for families and first-time buyers alike. The property boasts a well-proportioned reception room, perfect for entertaining guests or enjoying quiet evenings with loved ones.
With three spacious bedrooms, there is ample room for everyone to find their own space, whether it be for restful nights or productive study sessions. The bathroom is conveniently located, ensuring ease of access for all members of the household.
The semi-detached nature of the house offers a sense of privacy while still being part of a friendly community. The surrounding area is known for its welcoming atmosphere and local amenities, making it an ideal location for those seeking a balance of tranquillity and convenience.
This property is not just a house; it is a place where memories can be made and cherished. With its practical layout and inviting surroundings, Greystoke Walk is ready to welcome its new owners. Do not miss the chance to make this lovely house your home.
EPC Rating TBC
Council Tax Band C
Hallway
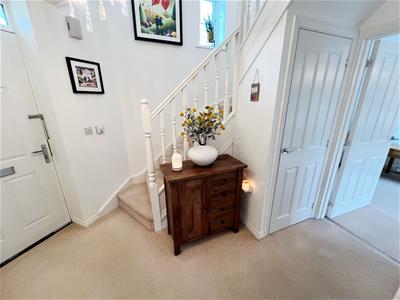 Radiator, storage cupboard, stairs to first floor.
Radiator, storage cupboard, stairs to first floor.
W/C
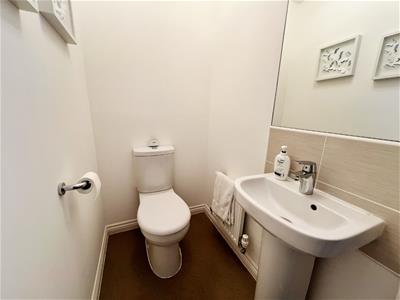 W/C, wash hand basin, extractor fan.
W/C, wash hand basin, extractor fan.
Lounge
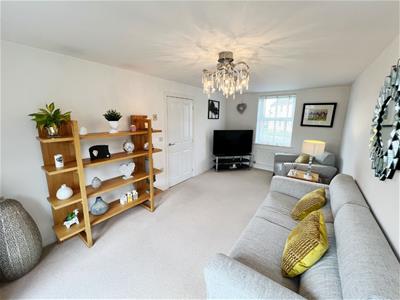 5.61m x 2.97m (18'5 x 9'9 )Quality flooring, uPVC window, radiator, french doors leading to rear garden.
5.61m x 2.97m (18'5 x 9'9 )Quality flooring, uPVC window, radiator, french doors leading to rear garden.
Kitchen
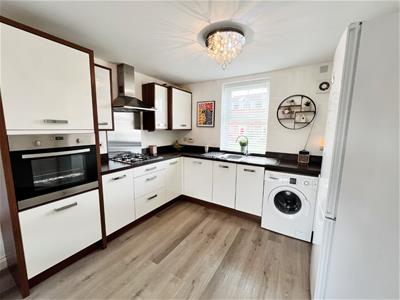 5.28m x 3.96m (17'4 x 13'0 )Modern wall and base units, integrated oven, hob, extractor fan, stainless steel sink with mixer tap and drainer, uPVC window, space for fridge freezer, plumbed for washing machine, space for dining room table, radiator, french doors leading to rear, quality flooring.
5.28m x 3.96m (17'4 x 13'0 )Modern wall and base units, integrated oven, hob, extractor fan, stainless steel sink with mixer tap and drainer, uPVC window, space for fridge freezer, plumbed for washing machine, space for dining room table, radiator, french doors leading to rear, quality flooring.
Landing
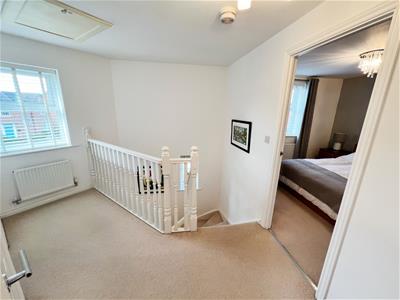 UPVC window, radiator, airing cupboard, loft access.
UPVC window, radiator, airing cupboard, loft access.
Bedroom One
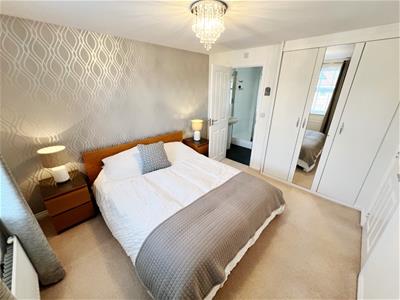 3.40m x 3.07m (11'2 x 10'1 )UPVC window, radiator, fitted wardrobes.
3.40m x 3.07m (11'2 x 10'1 )UPVC window, radiator, fitted wardrobes.
En-Suite
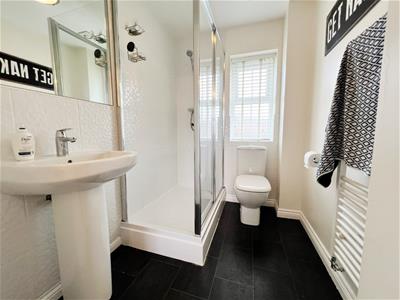 Double shower cubicle, wash hand basin, W/C, uPVC window, hand towel radiator.
Double shower cubicle, wash hand basin, W/C, uPVC window, hand towel radiator.
Bedroom Two
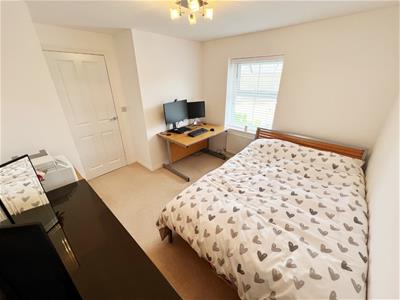 3.40m x 3.10m (11'2 x 10'2)UPVC window, radiator.
3.40m x 3.10m (11'2 x 10'2)UPVC window, radiator.
Bedroom Three
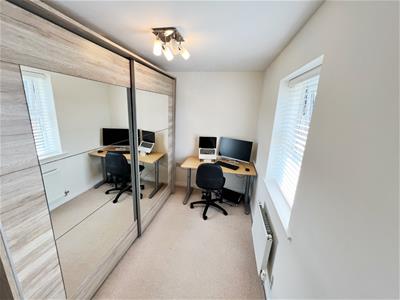 3.48m x 2.06m (11'5 x 6'9 )UPVC window, radiator.
3.48m x 2.06m (11'5 x 6'9 )UPVC window, radiator.
Bathroom
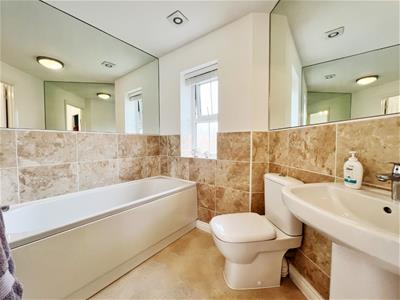 White panelled bath, wash hand basin, W/C, part tiled, extractor fan, hand towel radiator.
White panelled bath, wash hand basin, W/C, part tiled, extractor fan, hand towel radiator.
Externally
To the front elevation is and easy to maintain garden. While to the rear there is an enclosed easy to maintain garden and patio which gives access to the close by garage and driveway.
Agent Notes
Electricity Supply: Mains
Water Supply: Mains
Sewerage: Mains
Heating: Gas Central Heating
Broadband:
Mobile Signal/Coverage:
Tenure: Freehold
Council Tax: Durham County Council, Band - Approx. £ p.a
Energy Rating:
Disclaimer: The preceding details have been sourced from the seller and OnTheMarket.com. Verification and clarification of this information, along with any further details concerning Material Information parts A, B & C, should be sought from a legal representative or appropriate authorities. Robinsons cannot accept liability for any information provided.
Although these particulars are thought to be materially correct their accuracy cannot be guaranteed and they do not form part of any contract.
Property data and search facilities supplied by www.vebra.com
