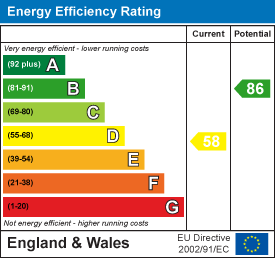11 Cheetham Street
Rochdale
Lancashire
OL16 1DG
Cross Lees, Rochdale
£170,000
3 Bedroom House - Terraced
- Terraced Property
- Two Reception Rooms
- Two Bedrooms And Study Room
- Two Bathrooms (One En Suite)
- Contemporary Fitted Kitchen
- Garden To Front
- On Street Parking
- Tenure - Leasehold
- Council Tax Band - B
- EPC Rating - D
BEAUTIFUL THREE BEDROOM HOUSE IN ROCHDALE
Nestled in the charming area of Cross Lees, Rochdale, this delightful house presents an excellent opportunity for families seeking a comfortable and spacious home. Upon entering, you are greeted by a well-equipped kitchen, conveniently located at the entrance, making meal preparation a breeze. The generous reception room offers ample space for relaxation and family gatherings, while the adjoining second reception room provides a bright and airy atmosphere, perfect for enjoying the garden views or entertaining guests.
This property boasts three bedrooms, including a master suite with an ensuite shower room, ensuring privacy and convenience for the occupants. The additional study is ideal for occasional guests, or even as a home office, catering to various lifestyle needs.
With on-street parking available, this home is not only practical but also well-suited for family living. The surrounding area offers a friendly community atmosphere, making it an inviting place to settle down. This property is a wonderful choice for those looking to create lasting memories in a warm and welcoming environment. Don't miss the chance to make this house your new home.
For the latest upcoming properties, make sure you are following our Instagram @keenans.ea and Facebook @keenansestateagents
Ground Floor
Kitchen
6.20m x 2.82m (20'4 x 9'3)UPVC double glazed entrance door, UPVC double glazed leaded window, central heating radiator, white wall and base units, granite effect worktops, composite sink with mixer tap, integrated oven, four ring induction hob, extractor hood, space for fridge freezer, plumbing for dishwasher, plumbing for washing machine, under stairs storage, wood effect flooring, doors to reception room one and WC and open access to reception room two.
Reception Room One
5.99m x 4.14m (19'8 x 13'7)UPVC double glazed leaded bay window, central heating radiator, two feature wall lights, living flame gas fire, tiled hearth and cheeks, wood surround and mantle, stairs to first floor and open access to reception room two.
Reception Room Two
3.43m x 2.49m (11'3 x 8'2)Two UPVC double glazed windows, feature wall light, tiled flooring and UPVC double glazed French doors to rear.
WC
1.65m x 0.74m (5'5 x 2'5)Spotlights, dual flush WC, wall mounted corner washbasin with mixer tap, tiled elevation and tiled floor.
First Floor
Landing
2.92m x 2.01m (9'7 x 6'7)Feature wall lights, boiler and doors to two bedrooms, study and bathroom.
Bedroom One
5.05m x 2.67m (16'7 x 8'9)UPVC double glazed leaded window, central heating radiator, fitted wardrobes and door to en suite.
En Suite
1.98m x 0.89m (6'6 x 2'11)Central heated towel rail, spotlights, dual flush WC, pedestal wash basin with mixer tap, direct feed shower in double enclosure, tiled elevations and tiled floor.
Bedroom Two
5.03m x 2.39m (16'6 x 7'10)UPVC double glazed leaded window, central heating radiator, loft access and wood effect flooring.
Study
2.59m x 1.75m (8'6 x 5'9)Central heating radiator and wood effect flooring.
Bathroom
1.80m x 1.65m (5'11 x 5'5)UPVC double glazed leaded window, central heating radiator, low flush WC, pedestal wash basin with traditional taps, tiled panel bath with traditional taps and electric feed shower over, part tiled elevations and tiled flooring.
External
Front
Laid to lawn, mature shrubs and bedding areas.
Rear
Enclosed yard with bedding areas.
Energy Efficiency and Environmental Impact

Although these particulars are thought to be materially correct their accuracy cannot be guaranteed and they do not form part of any contract.
Property data and search facilities supplied by www.vebra.com





























