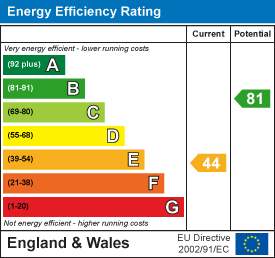
32 Derby Rd
Stapleford
Nottingham
NG9 7AA
Birley Street, Stapleford, Nottingham
£220,000
3 Bedroom House - Mid Terrace
- VICTORIAN MID TERRACED HOUSE
- THREE WELL PROPORTIONED FIRST FLOOR BEDROOMS
- FIRST FLOOR BATHROOM
- TWO RECEPTION ROOMS
- OPEN PLAN BREAKFAST KITCHEN WITH FRENCH DOORS OPENING TO REAR GARDEN
- USEFUL CLOAKS/WC
- CONVENIENT LOCATION
- NO CHAIN
- VIEWING RECOMMENDED
An instantly attractive Victorian three bedroom mid terraced house. Surprisingly spacious accommodation which is ready to the move into, offering a contemporary interior with impressive breakfast kitchen having French doors opening to the rear garden. Useful cloaks/WC, two reception rooms, popular location, offered for sale with NO CHAIN. Viewing highly recommended.
This instantly attractive period bay fronted mid terraced house offers surprisingly spacious accommodation with three bedrooms and two reception rooms.
Offering an eclectic mix of modern fittings complemented by the original character of this Victorian house with features including gas fired central heating from combination boiler and double glazed windows throughout.
A particular feature of this property is the open plan breakfast kitchen which offers a modern range of units with wood block work surfacing and double glazed French doors to the breakfast area opening to the rear garden. The property enjoys two generous reception rooms, the living room with feature fireplace. There is also a useful cloaks/WC.
Situated in this popular and convenient residential location, great for families and commuters alike, as schools for all ages are within walking distance, as is the town centre of Stapleford. For those looking to commute, a regular bus service is within walking distance and arguably is the park and ride for the Nottingham Tram. This is also a short drive away, as is the A52 linking Nottingham, Derby and Junction 25 of the M1 motorway. The property enjoys particularly good sized rear gardens with deck and lawn area.
The property is offered for sale with NO UPWARD CHAIN. An internal viewing is recommended.
LOUNGE
4.20 x 3.84 (13'9" x 12'7")Feature cast iron fireplace, feature coving to the ceiling, radiator, double glazed front entrance door, double glazed bay window with feature slat blinds.
INNER HALLWAY
Understairs store cupboard and access to dining room.
DINING ROOM
3.85 x 3.68 (12'7" x 12'0")Double glazed window to the rear.
INNER LOBBY
Access to the kitchen and to useful cloaks/WC.
CLOAKS/WC
Housing a two piece suite comprising wash hand basin and low flush WC. Double glazed window.
BREAKFAST KITCHEN
5.55 x 2.26 (18'2" x 7'4")A generous space with a modern range of fitted wall, base and drawer units with wood block work surfacing and inset ceramic Belfast sink unit. Built-in electric oven, hob and extractor hood over. Plumbing for washing machine, wall mounted gas combination boiler (for central heating and hot water). Double glazed window and door to the side. Double glazed French doors open into the rear garden.
FIRST FLOOR LANDING
Radiator, loft hatch.
BEDROOM ONE
3.83 x 3.4 (12'6" x 11'1")Walk-in overstairs closet with hanging rail and shelves, radiator, two double glazed windows to the front.
BEDROOM TWO
3.73 x 2.92 (12'2" x 9'6")Radiator, double glazed window to the rear.
BEDROOM THREE
3.23 reducing to 2.52 x 2.25 (10'7" reducing to 8'Radiator, double glazed window to the rear.
BATHROOM
2.88 x 1.33 (9'5" x 4'4")Three piece suite comprising wash hand basin, low flush WC, bath with thermostatically controlled shower over. Radiator, double glazed window.
OUTSIDE
To the front is a small garden with a dwarf garden wall leading to the front door. The rear garden is enclosed laid to deck and a larger garden laid to lawn beyond. There is gated access over the neighbour's property leading to a passageway.
AGENT NOTE
The sale will include some white goods, eg. the washing machine, fridge/freezer and some furniture items including the wardrobe in bedroom two & cabinet in living room.
A THREE BEDROOM MID TERRACED HOUSE.
Energy Efficiency and Environmental Impact

Although these particulars are thought to be materially correct their accuracy cannot be guaranteed and they do not form part of any contract.
Property data and search facilities supplied by www.vebra.com






















