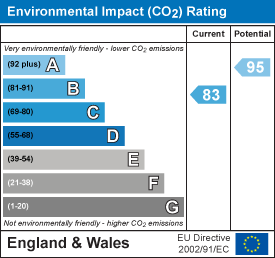JPM Estate Agents
192 Green Road,
Penistone
Sheffield
South Yorkshire
S36 6BG
Calders Crescent, Sheffield
Guide price £210,000 Sold (STC)
3 Bedroom House - Semi-Detached
- Guide price £210k-£220k
- Three spacious bedrooms
- Semi-detached house
- Built in 2019
- Garage and parking space
- Well maintained garden
- Close to schools
- Near local amenities
- Viewing recommended
Nestled in the desirable area of Calders Crescent, Sheffield, this charming semi-detached house, built in 2019, offers a perfect blend of modern living and convenience. With three well-proportioned bedrooms, this property is ideal for families or those seeking extra space. The inviting reception room provides a warm and welcoming atmosphere, perfect for relaxation or entertaining guests.
The house features a contemporary bathroom, ensuring comfort and practicality for everyday living. A notable highlight is the well-maintained garden, which offers a delightful outdoor space for children to play or for hosting summer gatherings. Additionally, the property boasts a garage and parking space for two vehicles, providing ample convenience for residents and visitors alike.
Situated close to local amenities and schools, this home is perfectly positioned for families looking to settle in a vibrant community. The guide price of £210,000 to £220,000 presents an excellent opportunity for prospective buyers seeking a modern home in a sought-after location. This property is not just a house; it is a place where memories can be made and cherished for years to come. Don’t miss the chance to make this lovely home your own.
Entrance Hall
This welcoming entrance hall offers a practical space with a coat rack and shoe storage area, setting a warm tone as you enter the home. The hallway flows naturally to the staircase and provides access to the downstairs cloakroom and the open plan dining kitchen.
Dining Kitchen
16'1" x 10'3" maxThe dining kitchen is bright and airy, featuring white cabinetry with wooden worktops and space for appliances. A dining table with bench seating provides a cosy spot for meals. The room benefits from natural light through a window and door leading to the rear garden, creating an inviting space for cooking and dining. Built in storage cupboard.
Lounge
10'9" x 13'6"A comfortable lounge with wood flooring and plenty of natural light from a window and French doors that open out to the garden. The room offers ample space for seating and relaxing, with a charming view over the outdoor area, making it a perfect spot to unwind.
WC
This practical cloakroom under the stairs features a WC and a small hand basin. It's decorated with subtle patterned walls and wooden flooring, providing a useful addition to the ground floor accommodation.
Master Bedroom
8' x 13'8"On the first floor, the master bedroom is a peaceful retreat with enough space for a double bed and bedside tables. It benefits from two windows allowing natural light to fill the room.
Bedroom 2
12'8" x 7'3"Bedroom 2 is a bright room with natural light from a window to the front. It is a versatile space that could be used as a single or double bedroom depending on needs, featuring neutral décor and carpeted flooring.
Bedroom 3
9' x 6'1"Bedroom 3 is a smaller room, ideal for a child's bedroom, nursery or home office. It features a window to the rear and simple, neutral décor with carpet underfoot.
Bathroom
The family bathroom presents a fresh and modern feel with a white suite including a bath with a glass shower screen, wash basin set in a wooden vanity unit, and WC. The room is finished with neutral tiled walls and flooring, and a window allowing for natural light and ventilation.
Landing
The landing connects the bedrooms and bathroom, with carpeted flooring and fresh white walls. There is a built-in cupboard providing additional storage space. Loft hatch with boarding for storage.
Rear Garden
The rear garden offers a generous outdoor space featuring a paved patio area perfect for outdoor dining and socialising. Beyond the patio is a lawn bordered by mature planting and fencing for privacy. There is a barbecue and seating area, ideal for relaxing and entertaining in a tranquil setting.
Garage
Access via the rear garden and also door to the front for vehicle access. Power and lighting. Driveway to the front of the Garage.
Energy Efficiency and Environmental Impact


Although these particulars are thought to be materially correct their accuracy cannot be guaranteed and they do not form part of any contract.
Property data and search facilities supplied by www.vebra.com




























