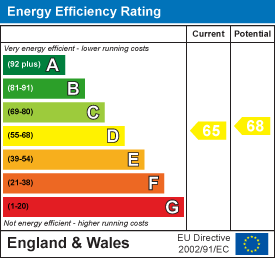
113 Chorley Road
Swinton
Manchester
Greater Manchester
M27 4AA
Tilehurst Court, Kersal Way, Salford, M7
Offers Over £80,000
1 Bedroom Flat
- Tenure Leasehold
- Council Tax Band A
- EPC Rating D
- Allocated Secure Parking
- Communal Gardens
- Fitted Contemporary Kitchen With Access On To Balcony
- Three Piece Bathroom Suite
- On-site Leisure Facilities
- Sought After Location
- Easy Access To Major Commuter Routes
CHARMING ONE BEDROOM FLAT IN MANCHESTER WITH ON SITE LEISURE FACILITIES - CASH BUYERS ONLY
Welcome to a fourth floor flat situated in Tilehurst Court, located in the vibrant area of Kersal Way, Salford, M7. This charming flat presents an excellent opportunity for couples seeking their first home.
As you enter, you will be greeted by a spacious reception room that offers a warm and inviting atmosphere, perfect for both relaxation and entertaining. The well-equipped kitchen is a delightful feature of this property, providing ample space for culinary creativity. Additionally, the kitchen boasts a lovely balcony, allowing you to enjoy fresh air and views while sipping your morning coffee or unwinding in the evening.
The flat's layout is thoughtfully designed to maximise space and comfort, making it an ideal choice for those embarking on their journey into homeownership. With its convenient location, you will find yourself well-connected to local amenities and transport links, ensuring that everything you need is within easy reach.
It also has the advantage of on-site leisure facilities, communal gardens and allocated parking.
This property is not just a flat; it is a place where memories can be made and cherished. If you are a couple looking for a welcoming and practical first home, Tilehurst Court could be the perfect fit for you. We invite you to come and experience the charm of this delightful property for yourself.
For the latest upcoming properties, make sure you are following our Instagram @keenans.ea and Facebook @keenansestateagents
Entrance
Hardwood door to hall.
Hall
4.32m x 0.86m (14'2 x 2'10)Smoke alarm, electric radiator, wood effect flooring, doors to bedroom, bathroom, reception room and kitchen.
Reception Room
5.00m x 3.51m (16'5 x 11'6)Two UPVC double glazed windows, electric radiator, television point and wood effect flooring.
Kitchen
3.91m x 2.01m (12'10 x 6'7)UPVC double glazed window, wall and base units, wood effect work top, stainless steel sink and drainer with mixer tap, integrated oven, four ring electric hob, tiled splash back, extractor hood, plumbing for washing machine, space for fridge freezer, UPVC double glazed door to balcony and wood effect flooring.
Bedroom
4.19m x 2.92m (13'9 x 9'7)UPVC double glazed window, two feature wall lights and wood effect flooring.
Bathroom
2.21m x 1.73m (7'3 x 5'8)Dual flush WC, pedestal wash basin with mixer tap, panel bath with mixer tap and rinse head, part tiled elevation, extractor fan and wood effect flooring.
External
Communal gardens, allocated secure parking and on site leisure facilities.
Energy Efficiency and Environmental Impact

Although these particulars are thought to be materially correct their accuracy cannot be guaranteed and they do not form part of any contract.
Property data and search facilities supplied by www.vebra.com




















