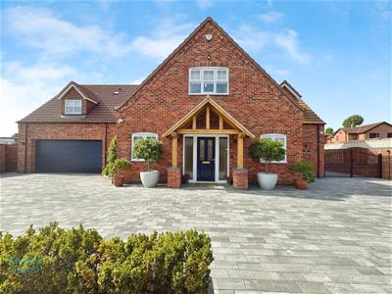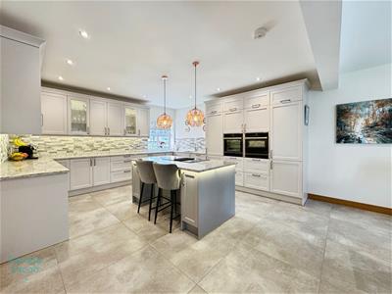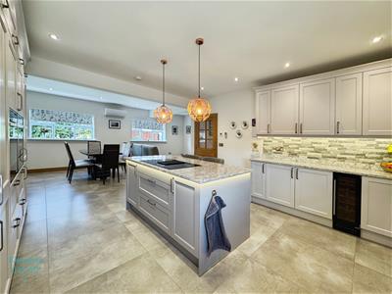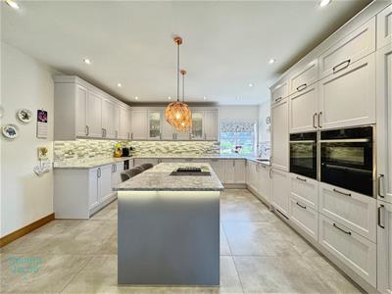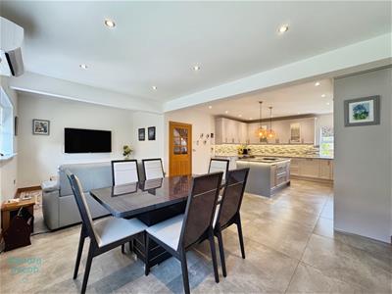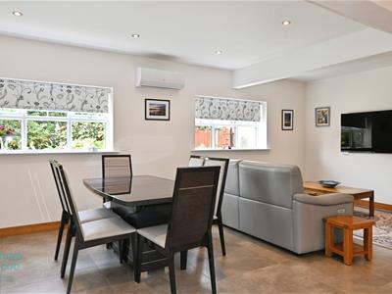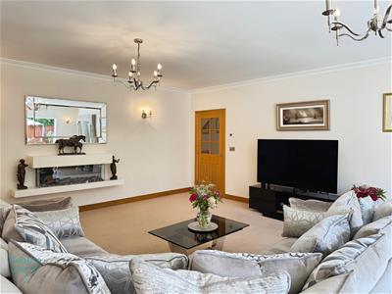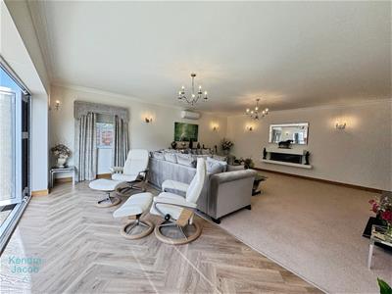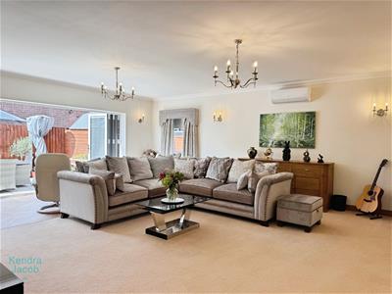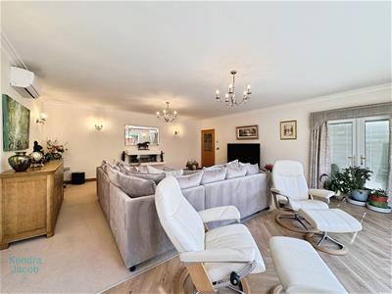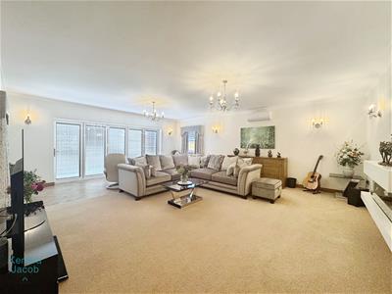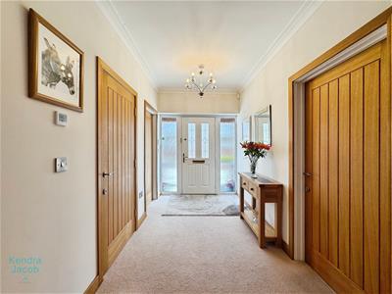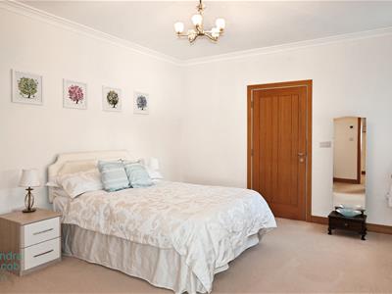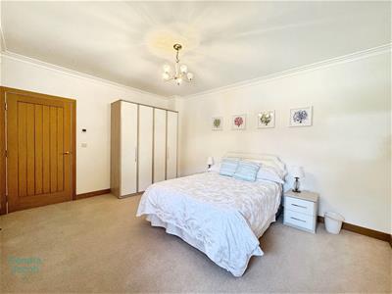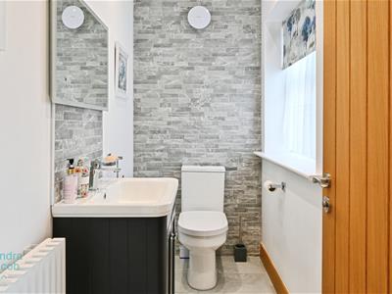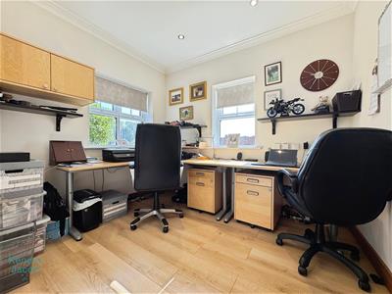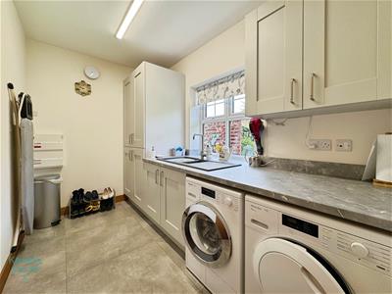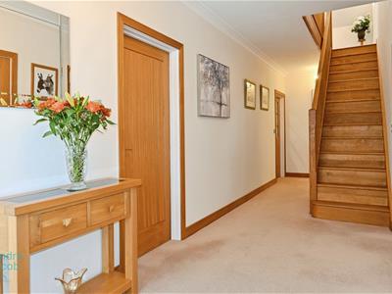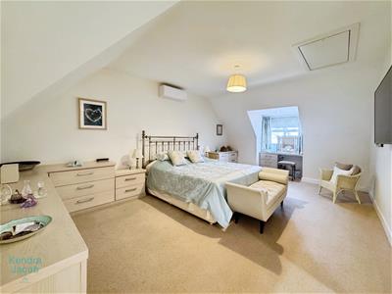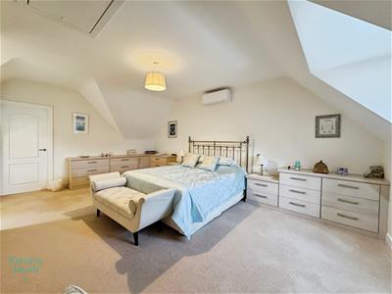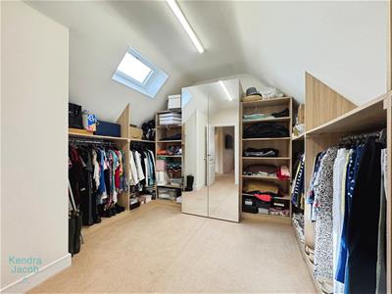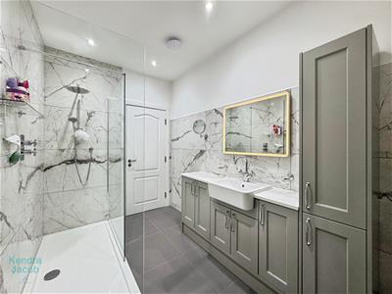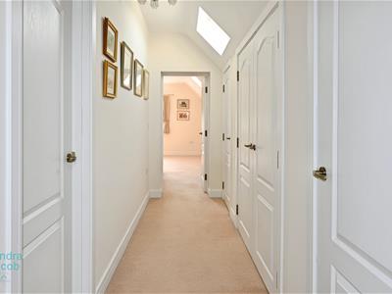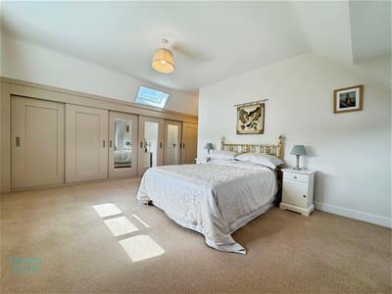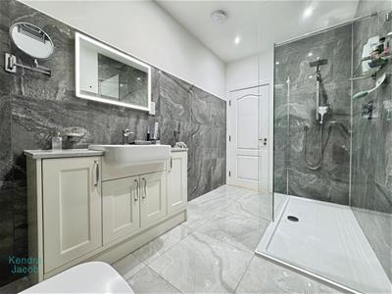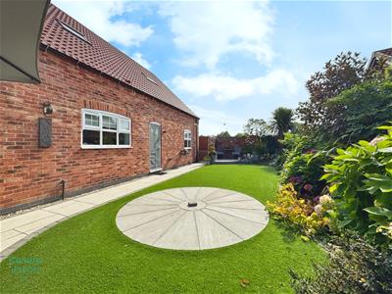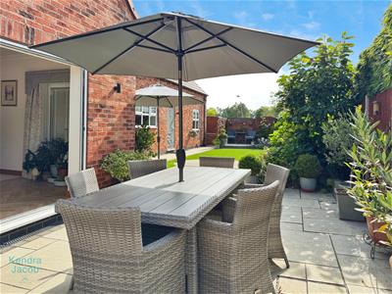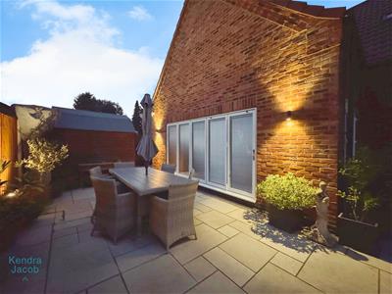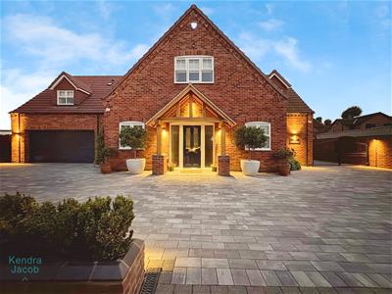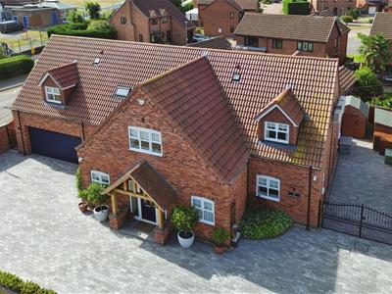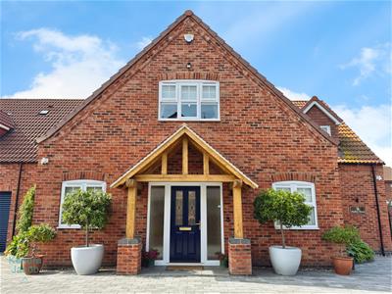J B S Estates
Six Oaks Grove, Retford
Nottingham
DN22 0RJ
Blyth Gardens, Blyth, Worksop
Guide price £725,000
5 Bedroom House - Detached
- ***GUIDE PRICE £725,000 - £750,000***
- Immaculate and spacious 5-bedroom detached family home
- High-spec self-build with premium fixtures and fittings throughout
- Stylish open-plan kitchen, dining and living areas perfect for modern living
- Luxurious en-suites and bathrooms with high-end finishes
- Ground-floor guest bedroom with en-suite for added flexibility
- Bespoke fitted wardrobes and walk-in dressing room in the master suite
- Underfloor heating, CCTV, alarm system, and air-conditioning units
- Generous landscaped gardens, ample parking, and integral double garage
- Prime village location in Blyth with easy access to A1, M1, schools, shops & amenities
***GUIDE PRICE £725,000 - £750,000***
An immaculate and exceptionally spacious five-bedroom detached residence, this stunning self-built home exudes style, sophistication, and superior quality throughout. Finished to an outstanding standard with high-end fixtures and fittings, the property offers contemporary open-plan living, luxurious bathrooms, and bespoke detailing in every room.
Situated in the highly sought-after village of Blyth, this prestigious home is perfectly positioned close to excellent local schools, shops, restaurants, and bars, while offering superb access to both the A1 and M1 motorway networks, making it an ideal choice for commuters.
This is a rare opportunity to acquire a truly turn-key family home in one of the area's most desirable locations.
ENTRANCE HALLWAY
A striking composite front door opens into a spacious, beautifully appointed entrance hallway. Impeccably decorated, with ceiling coving and a solid oak staircase rising to the first-floor galleried landing. High-quality solid internal fire doors provide access to a walk-in cloakroom, guest WC, study, living room, open-plan kitchen/dining/living area, and a ground-floor guest bedroom with en-suite.
WC
Fitted with a luxurious modern suite comprising a low-flush WC and a vanity hand wash basin. Stylish wall tiling, ceramic floor tiles, a contemporary radiator, recessed ceiling lighting, and a front-facing obscured UPVC double-glazed window complete the space.
WALK IN CLOAKS CUPBOARD
An exceptionally useful walk-in cloaks cupboard, fitted with hanging rails and shelving, finished with premium wood flooring.
STUDY
A spacious and light-filled study, benefitting from front and side-facing UPVC double-glazed windows, recessed ceiling lighting, coving, and high-quality wooden flooring — ideal for home working.
OPEN PLAN KITCHEN SITTING DINING ROOM
A truly stunning contemporary space, perfect for modern family living and entertaining. The bespoke kitchen boasts an extensive range of solid wood cabinetry topped with complementary quartz work surfaces. Features include a boiling water tap, waste disposal in the sink, filtered water system, integrated Neff electric fan oven, combination microwave with warming drawer, induction hob with downdraft extractor, integrated dishwasher, wine cooler, and fridge/freezer. A central island with breakfast bar seating completes the kitchen.
Stylish wall tiling and premium ceramic floor tiles flow seamlessly into the open-plan dining and sitting areas, which are flooded with natural light via front and rear-facing UPVC double-glazed windows. Additional features include recessed lighting and a modern air-conditioning unit. A solid door leads to the rear hallway and utility room.
REAR ENTRANCE HALLWAY
With a composite rear entrance door opening onto the beautifully landscaped garden. Ceramic tiled flooring and access to the utility room and exceptional large double garage with a door leading out to the back garden. The boiler is contained within the garage. The rear entrance hallway has water supply for an American Fridge Freezer.
UTILITY ROOM
Fitted with matching solid wood units and complementary work surfaces, incorporating a composite sink with mixer tap and waste disposal. Space and plumbing for freestanding appliances including washing machine and tumble dryer. Ceramic tiled flooring and a rear-facing UPVC double-glazed window.
LIVING ROOM
A charming living room, side facing UPVC double glazed window, side facing UPVC double glazed French doors , rear facing UPVC double glazed bifold doors leading out onto the pave patio seating area of the garden, coving to the ceiling, wall lighting, air-conditioning unit and the flooring is predominant the carpet flows into quality wooden floor covering. The focal point of this room is a beautiful featured electric fire.
DOWNSTAIRS BEDROOM/GUEST ROOM
A bright and spacious double bedroom with a front-facing uPVC window, decorative coving, and direct access to a luxurious en-suite shower room.
EN-SUITE SHOWER ROOM
Beautifully appointed with a walk-in double shower enclosure featuring a rainfall shower and separate attachment, wall-mounted vanity unit with hand basin, low-flush WC, heated towel rail, shaving point, extractor fan, ceiling lighting, and a side-facing obscure uPVC window. Finished with high-end tiling throughout.
FIRST FLOOR LANDING
A galleried landing with solid oak balustrade and two rear-facing velux windows. Offers an abundance of built-in storage cupboards and access to four generous double bedrooms.
PRINCIPAL BEDROOM
A refined and spacious principal bedroom with a front-facing uPVC window, ladder access to the roof, air conditioning unit, Internet and TV points, and an extensive range of bespoke fitted furniture. Doors lead to both a walk-in dressing room and an exquisite en-suite shower room.
WALK-IN-DRESSING ROOM
An impressive, fully fitted dressing room with bespoke wardrobes and a velux window – a true highlight for any fashion lover.
MASTER EN-SUITE SHOWER ROOM
A luxurious en-suite boasting a large walk-in shower with waterfall head and separate hand-held attachment, vanity wash basin with built-in storage, low-flush WC, premium tiled walls and flooring, heated towel rail, shaver point, extractor fan and recessed downlighting.
BEDROOM TWO
A spacious double bedroom with uPVC windows to the front, side and rear elevations and Internet and TV points. Features a full wall of fitted wardrobes and a matching dressing table. Door leads to its own en-suite shower room.
EN-SUITE SHOWER ROOM (BEDROOM TWO)
High-end finish throughout, with a double walk-in shower, waterfall and handheld shower fittings, vanity basin with storage, low-flush WC, premium wall and floor tiling, heated towel rail, shaver point, extractor fan and downlights.
BEDROOM THREE
Currently used as a hobby room, this third double bedroom features a front-facing uPVC window, Internet and TV points, and quality wooden flooring.
BEDROOM FOUR
A generous fourth double bedroom with a velux window, access hatch to the fully boarded loft with ladder and lighting, Internet and TV points, and high-quality wood flooring.
EXTERIOR
To the front lies a spacious block-paved driveway with parking for up to six vehicles. Double wrought iron gates provide access to a secondary driveway—perfect for a caravan—with an external caravan power point and hot/cold water taps. Two garden sheds provide further storage.
The rear garden is meticulously landscaped, featuring artificial turf, well-stocked borders, and three separate paved seating areas, ideal for outdoor entertaining. Benefits include external power sockets, water taps, and feature lighting.
ADDITIONAL FEATURES
Full CCTV system
Intruder alarm
Underfloor heating throughout the property
Air-conditioning units to select rooms
Bespoke fixtures and fittings
Immaculately presented throughout
Energy Efficiency and Environmental Impact
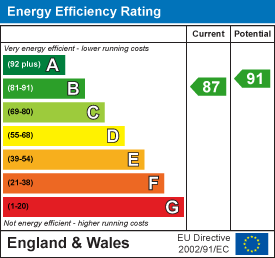
Although these particulars are thought to be materially correct their accuracy cannot be guaranteed and they do not form part of any contract.
Property data and search facilities supplied by www.vebra.com
