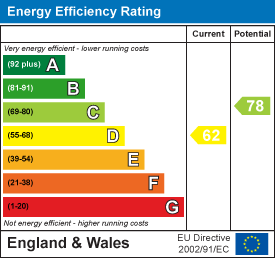
129a High Street,
Old Town
Stevenage
Hertfordshire
SG1 3HS
Sish Lane, Stevenage
Guide Price £500,000 Sold (STC)
3 Bedroom House - Semi-Detached
- EXTENDED
- Semi Detached
- Four reception rooms
- Walking distance to Train Station and Old Town
- Beautifully presented garden
- Driveway for multiple cars
Nestled on the charming Sish Lane, this delightful and extended semi-detached house offers a perfect blend of space and comfort. Originally built as a three-bedroom home, the current owners have creatively transformed it into a two-bedroom layout, providing ample room for relaxation and entertainment. However, the original configuration can easily be reinstated, allowing for flexibility to suit your family's needs.
The property boasts an impressive five reception rooms, each offering a unique space for various activities, whether it be a cosy family gathering, a home office, or a playroom for the children. The generous living areas are filled with natural light, creating a warm and inviting atmosphere throughout.
Convenience is key, with a downstairs WC for guests and a well-appointed first-floor bathroom, ensuring that the home meets the practical needs of modern living. The extended nature of the property enhances its appeal, providing additional space that is often sought after in family homes.
Situated in a desirable location, this semi-detached house is perfect for those looking to settle in a friendly community while still enjoying easy access to local amenities and transport links. This property presents an excellent opportunity for families or individuals seeking a versatile home that can adapt to their lifestyle. Don't miss the chance to make this charming residence your own.
Entrance Hall:
UPVC double glazed window to side, radiator, two under stairs cupboards, stairs to first floor and doors to:
Living Room:
UPVC double glazed window to front, fireplace, low level cupboards and opening to:
Sitting Room:
Fireplace and opening to:
Dining Room:
Radiator, doors opening to conservatory and opening to:
Kitchen:
Fitted with a range of base and wall mounted units with contrasting roll edge worksurface incorporating one and half bowl sink with mixer tap and drainer, appliance space for cooker, radiator, UPVC double glazed window to rear, doors to:
Utility Room:
Opaque UPVC double glazed window to side, appliance space for fridge/freezer and dryer.
Boot Room:
Door opening to garden and door to:
WC:
Low level WC, wash hand basin with mixer tap and UPVC double glazed window to side.
Conservatory:
Brick built with radiator and sliding doors opening to garden.
First Floor Landing:
UPVC double glazed window to side, loft access and doors to:
Bedroom One:
Dual aspect UPVC double glazed window to front, two radiators and built in wardrobes.
Bedroom Two:
UPVC double glazed window to rear, radiator and built in wardrobes.
Bathroom:
Low level WC, wash hand basin with mixer tap, panel enclosed bath with mixer tap, tiled throughout, radiator and opaque UPVC double glazed window to rear.
Garden:
approx 20m x 8.51m (approx 65'7" x 27'11")Paved patio seating area with steps leading up to lawn and enclosed by panel fencing, mature plant borders outside tap and light, shed, green house, vegetable patch and pedestrian gated side access.
Driveway:
Providing parking for multiple cars.
Energy Efficiency and Environmental Impact

Although these particulars are thought to be materially correct their accuracy cannot be guaranteed and they do not form part of any contract.
Property data and search facilities supplied by www.vebra.com


































