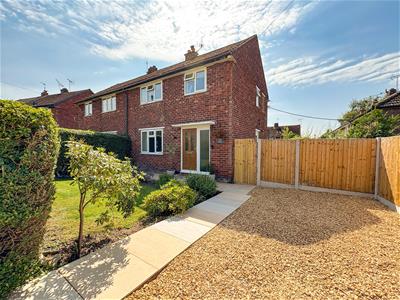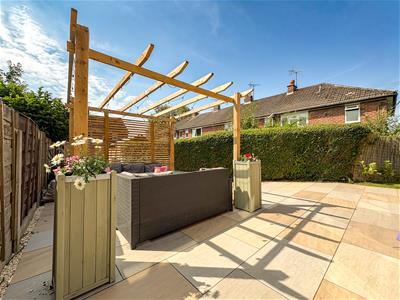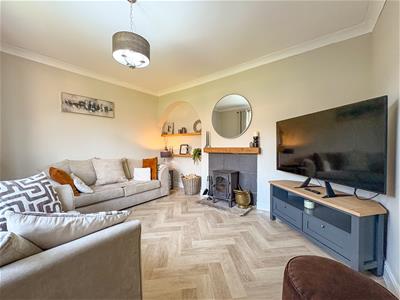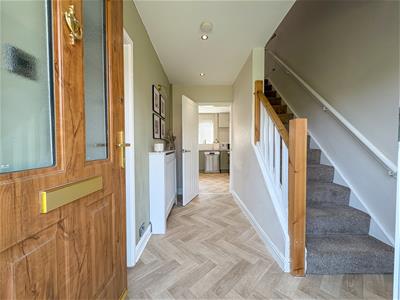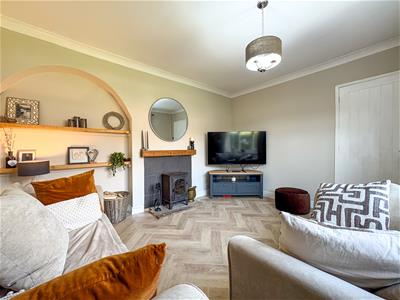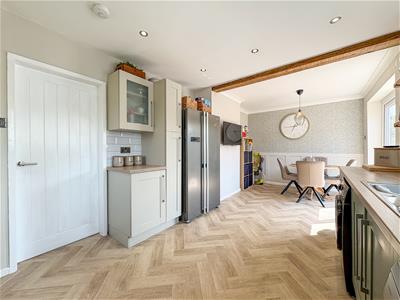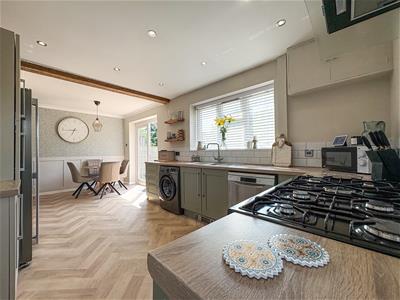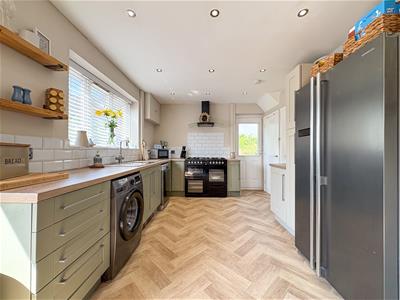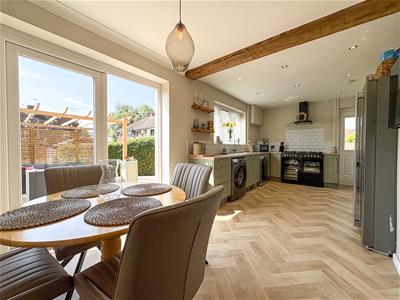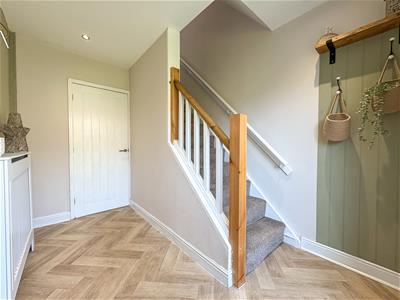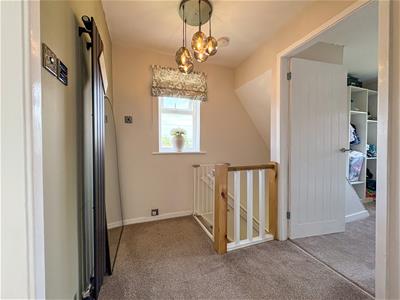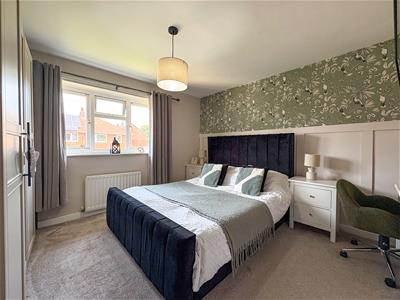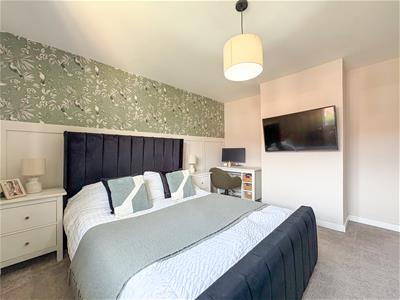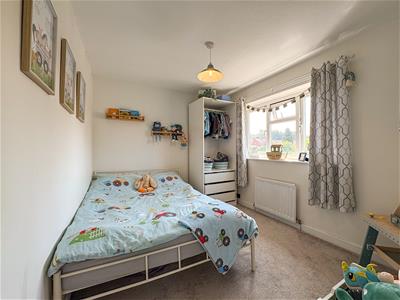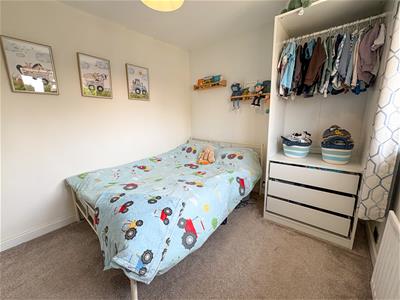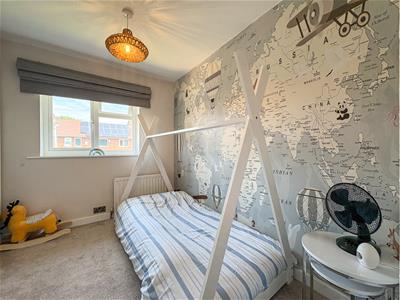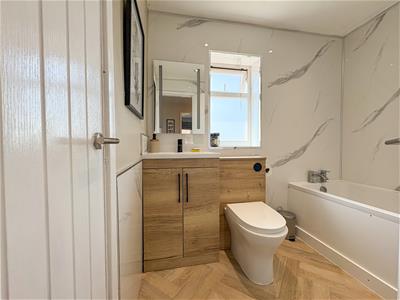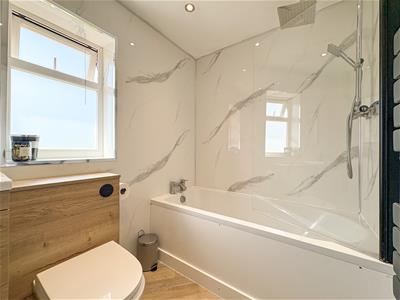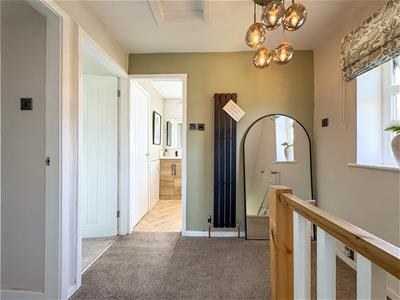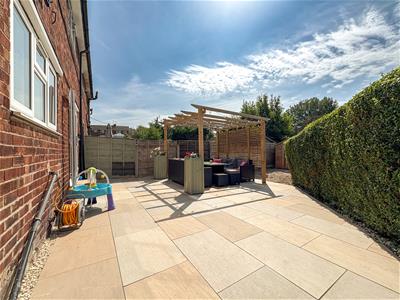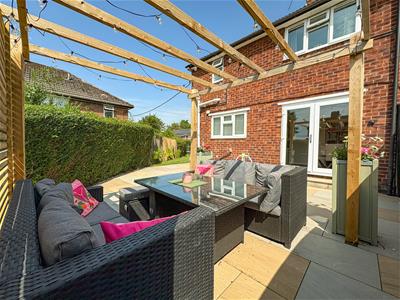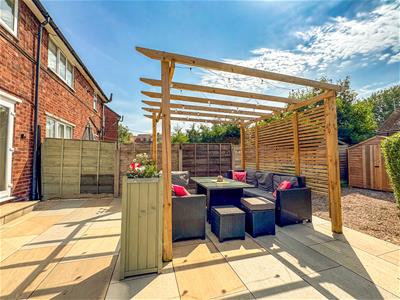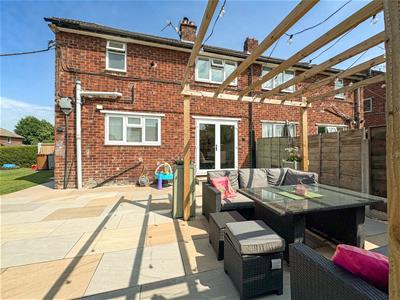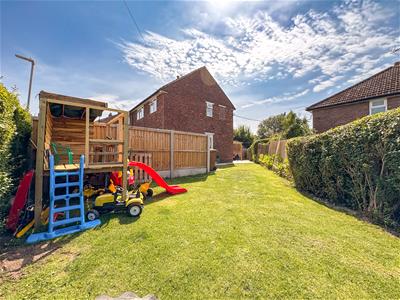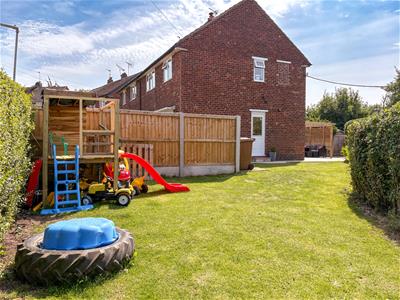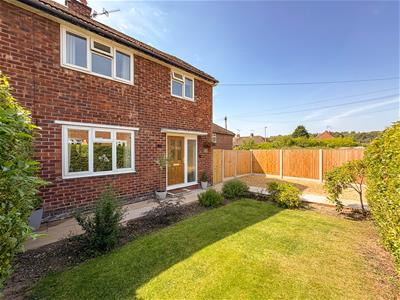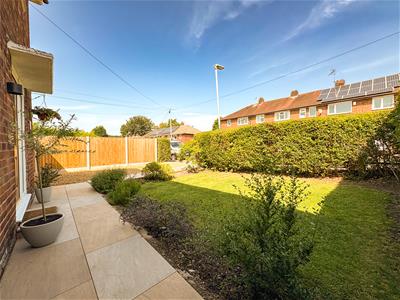
16 High Street
Congleton
CW12 1BD
Clayton Avenue, Congleton
£235,000 Sold (STC)
3 Bedroom House - Semi-Detached
- Recently Refurbished Three-Bedroom Semi-Detached Home
- Situated In A Popular Residential Area
- Lounge With Multi-Fuel Burner
- Open Plan Kitchen/Diner With Modern Units & Worktops
- Defined Dining Area With French Doors Giving Access To The Garden
- Contemporary Bathroom Suite
- Good Size Low Maintenance Garden
- Close To Local Amenities, Schools & Countryside Walks
We are delighted to welcome to the market this recently refurbished three-bedroom semi -detached home, having been completely renovated by the current occupiers who have created an ideal turnkey home for a variety of prospective purchasers.
The property Is situated in a popular residential area with local amenities, schools and countryside walks all within close proximity.
The home presents itself with a stylish interior throughout, the welcoming entrance hallway offers a light and airy feel, entering the lounge there is a cosy multi fuel burner further enhancing the room and is perfect for those cooler seasons.
The open plan kitchen is certainly the heart of the home and is equipped with modern units and worktops, there is defined dining area which offers plenty of space for entertaining family and friends. There are French doors with access out onto the gardens which and also been renovated to a high standard, with a newly laid Indian stone patio area and lawned garden which continues along the side of the property making this plot larger than average.
Continuing to the first-floor accommodation there are three immaculate bedrooms and a contemporary bathroom suite to complete the home.
Externally the wow factor continues and certainly doesn’t disappoint, with a recently laid gravel driveway providing off- road parking. There is an attractive frontage with a lawned garden, and mature hedgerow offering a good degree of privacy.
To the rear of the home there is as previously mentioned a spacious Porcelain patio area perfect for outdoor dining and a further gravelled area, ideal for an outdoor shed or workshop. To the side of the home there is low maintenance lawned garden fully enclosed with fence panels and mature hedges.
We feel a viewing is highly favourable to fully appreciate this wonderful and fully refurbished home.
Entrance Hallway
Having a composite front entrance door with access into the entrance hallway. Obscure double glazed window to the side. Wood effect vinyl flooring. Radiator. Recessed downlights. Access to the ground floor accommodation and the stairs to the first floor.
Lounge
3.91 x 3.16 (12'9" x 10'4")Having a UPVC double glazed window to the front aspect. Radiator. Wood effect vinyl flooring. Featuring a multi fuel burner sat on a stone hearth with oak beam over. Coving to ceiling.
Dining Kitchen
6.30 x 3.00 (20'8" x 9'10")Having a UPVC double glazed window to the rear aspect overlooking the garden and UPVC double glazed French doors with access to the patio area and gardens. UPVC composite side entrance door with access to the side and driveway. Having a range of wall cupboard and base units with wood effect work surfaces over incorporating a stainless one and a half bowl sink and drainer with chrome mixer tap over. Tiled splashback. Space for dishwasher, space and plumbing for washing machine, space for range style cooker with extractor hood over and space and plumbing for American style fridge freezer. Heated kickboard to the floor, wood effect vinyl flooring. Recessed downlights in the kitchen area. In the defined dining area - wood effect beam, coving to ceiling. Handy storage cupboard under the stairs.
First Floor Landing
Having a UPVC double glazed window to the side aspect. Ladder style radiator. Access to the loft.
Bedroom One
3.54 x 3.69 (11'7" x 12'1")Having a UPVC double glazed window to the front aspect. Radiator. Panelling to wall.
Bedroom Two
3.92 x 2.58 (12'10" x 8'5")Having UPVC double glazed window to the rear aspect. Handy storage cupboard. Radiator.
Bedroom Three
2.77 x 2.70 (9'1" x 8'10")Having a UPVC double glazed window to the front aspect. Radiator.
Family Bathroom
2.31 x 1.65 (7'6" x 5'4")Having a UPVC double glazed obscure window to the rear aspect. Comprising of a three-piece modern suite featuring a panel bath with separate rainfall showerhead over, Aqua board to walls. Countertop basin sat on a vanity unit with storage underneath, WC with push flush. Heated towel rail. Wood effect laminate flooring. Recessed downlights. Extractor fan. Handy storage cupboard with shelving.
Externally
Having a recently laid porcelain patio area of superb size housing a pergola. Towards the rear of the home there is a gravel area ideal for housing a shed. To the side of the property there is a good size low maintenance enclosed lawn garden with mature hedges. Side access gate to the side of the property.
Energy Efficiency and Environmental Impact

Although these particulars are thought to be materially correct their accuracy cannot be guaranteed and they do not form part of any contract.
Property data and search facilities supplied by www.vebra.com
