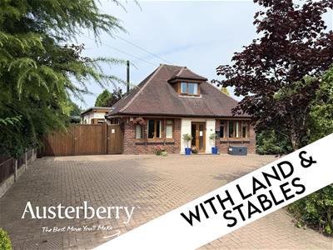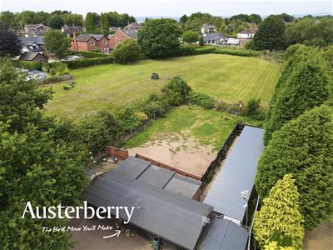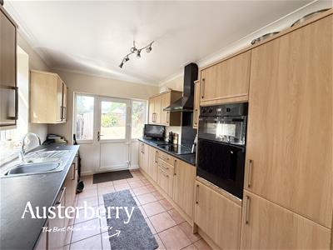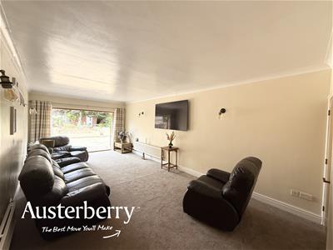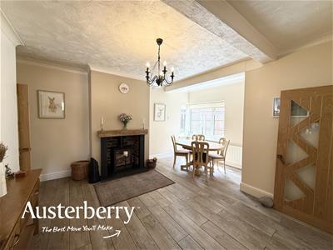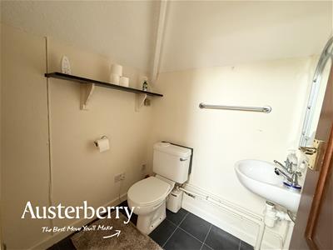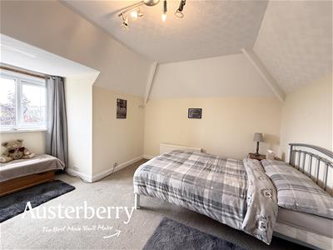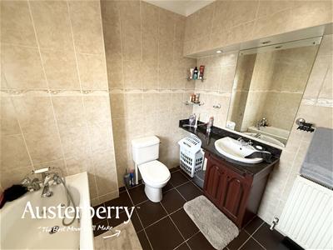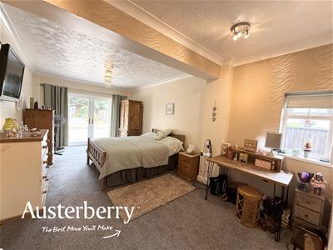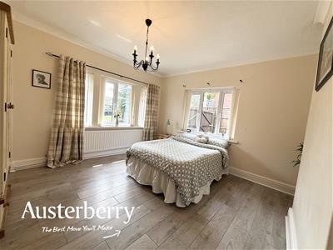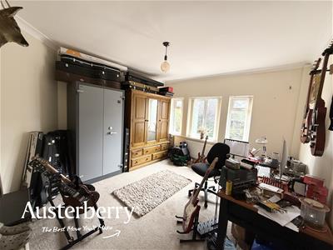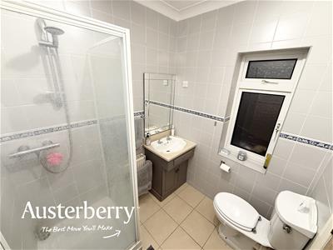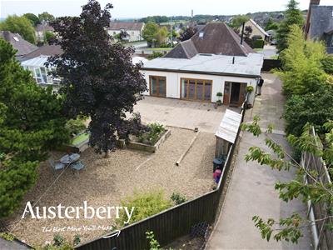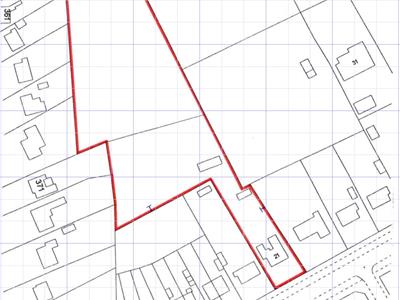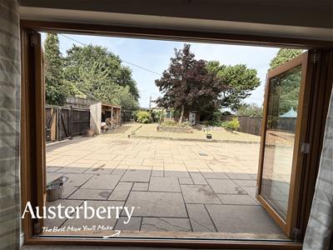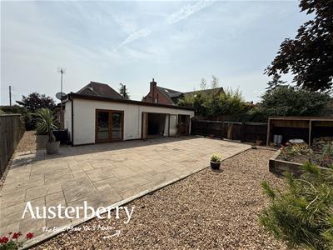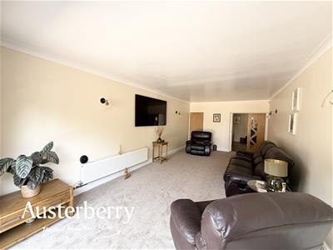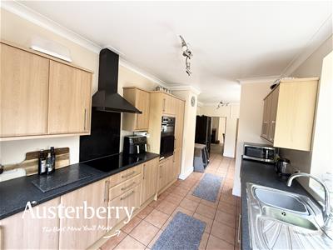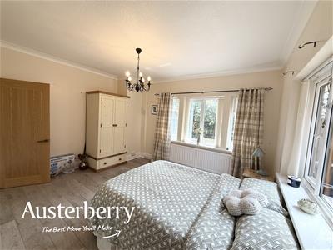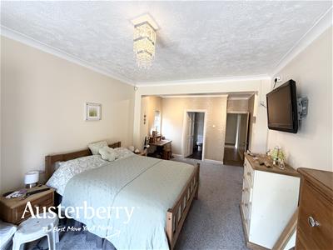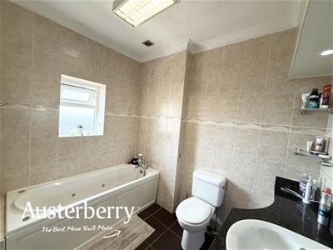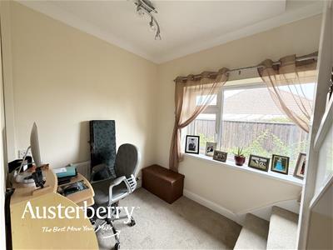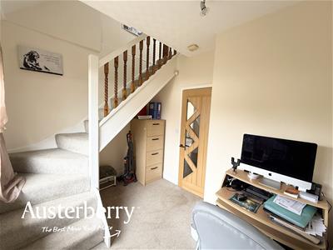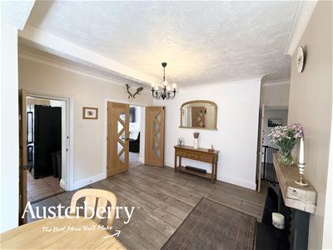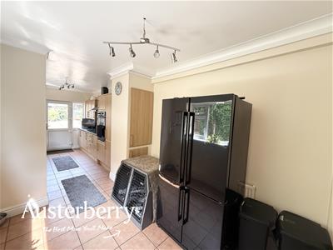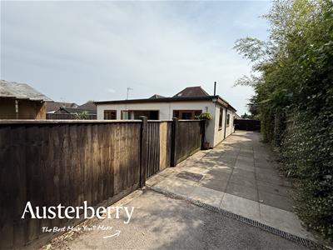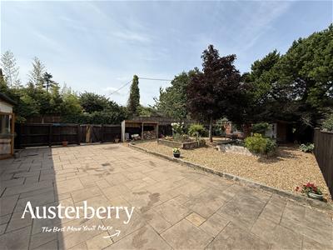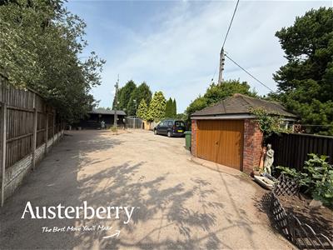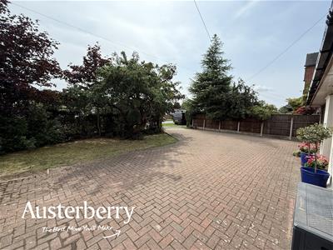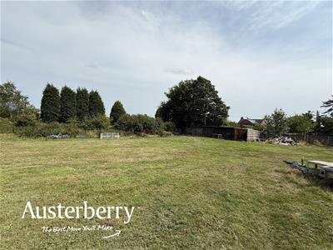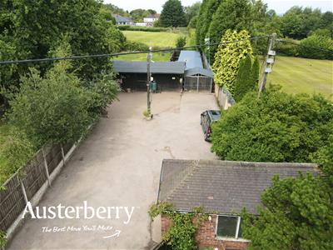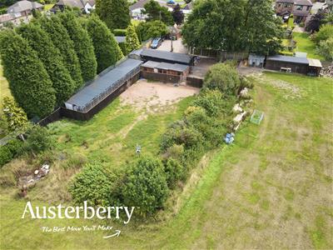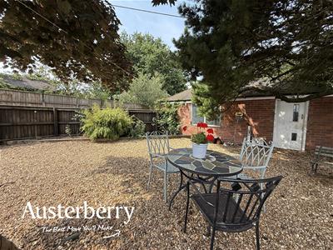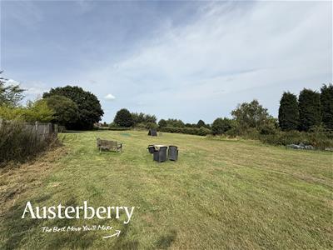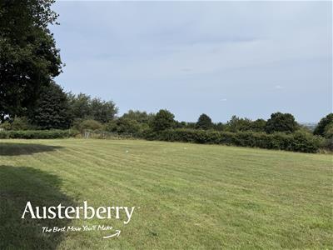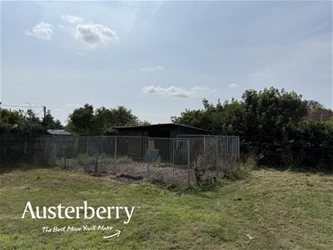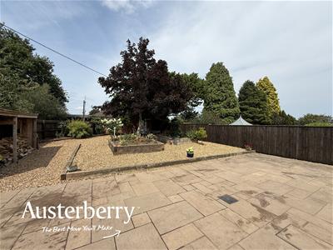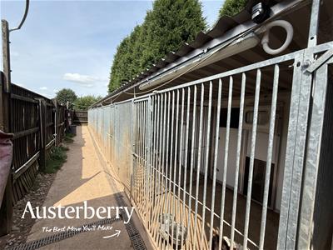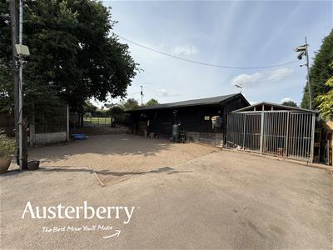.png)
4 Edensor Road
Stoke On Trent
ST3 2NU
Grindley Lane, Meir Heath, Stoke-On-Trent
£625,000
4 Bedroom House - Detached
- A Unique Detached House
- With Land And Stables
- Approximately 2 Acres
- Four Bedrooms Plus En-Suite Bathroom
- Gas Combi Boiler
- UPVC Double Glazing
- Extensive Range Of Outbuildings
- Dog Kennels Available By Separate Negotiation
A DETACHED HOUSE WITH LAND AND STABLES
Most definitely a truly unique property with land to the rear extending to approximately 2 acres and with a range of buildings and kennels which have been used in conjunction with the business of the present owners. Please note, however, the business is not available for sale though a range of 10 dog kennels can be available for sale through separate negotiation with the sellers.
This property may have the appearance of a bungalow from the front but is in fact an extensive and impressive detached house with features including three bedrooms on the ground floor complete with en-suite bathroom to the master bedroom and a separate family shower room. There is also an impressive and spacious lounge with bi-fold doors, a large fitted kitchen and the dining room features a log burner stove. On the first floor the fourth bedroom also has a most useful cloakroom with WC and wash basin.
The property is heated from a gas combi boiler, there is UPVC double glazing throughout and the house is conveniently close to neighbourhood shops, a supermarket and the A50 at Blythe Bridge.
For more information call or e-mail us.
MATERIAL INFORMATION
Tenure - Freehold
Council Tax Band - E
PORCH
Tiled floor. UPVC double glazed double doors.
ENTRANCE HALL
UPVC double glazed entrance door. Laminate flooring. Double radiator.
BEDROOM TWO
4.09m x 4.06m (13'5" x 13'4")Grey laminate flooring. Radiator. Two UPVC double glazed windows with fitted vertical blinds.
BEDROOM THREE
3.91m x 3.66m (12'10" x 12'0")Currently used as an office/studio.
Fitted carpet. Radiator. UPVC double glazed window with fitted vertical blinds.
INNER HALL
Laminate flooring. Storage cupboard.
SHOWER ROOM
1.93m x 1.80m (6'4" x 5'11")Tiled floor and walls. A white suite consisting of a low level WC, wash basin within a fitted unit and walk in shower. Radiator. UPVC double glazed window.
MASTER BEDROOM
6.27m x 3.38m (20'7" x 11'1")Fitted carpet. Two Radiators. UPVC double glazed window to the side of the room with fitted roller blind and UPVC double glazed double doors leading out onto the patio.
EN-SUITE BATHROOM
2.46m x 2.11m (8'1" x 6'11")Tiled floor and walls. A white jacuzzi type bath with shower fitting, low level WC and wash basin within a fitted unit. Radiator. Concealed lighting, Fitted mirror. Extractor. UPVC double glazed window.
OFFICE AREA
Fitted carpet. UPVC double glazed window. Stairs leading to the first floor.
DINING ROOM
4.67m x 4.01m (15'4" x 13'2")Tiled floor. Radiator. UPVC double glazed window. Timber mantel with tiled hearth and log burner stove. Double doors leading into the...
IMPRESSIVE LOUNGE
7.24m x 3.66m (23'9" x 12'0")Fitted carpet. Double and single radiators. UPVC double glazed bi-fold doors leading out on to the patio. Store.
KITCHEN
7.24m x 2.54m (23'9" x 8'4")Tiled floor. Walk in utility cupboard with a space for washing machine and dryer. Two UPVC double glazed windows to the side of the room and a UPVC double glazed rear door and windows. A range of wall cupboards and base units in a pale timber effect finish with a double oven, electric hob, cooker hood and dishwasher. Concealed gas combi boiler.
FIRST FLOOR
LANDING
Fitted stair and landing carpet. Velux type window. Access to under eaves storage.
CLOAK ROOM
1.96m 1.65m (6'5" 5'5" )Tiled floor. A white low level WC and wash basin.
BEDROOM FOUR
3.20m plus recess x 3.20m (10'6" plus recess x 10'Fitted carpet. Radiator. UPVC double glazed window.
OUTSIDE
The property stands behind a small garden area with mature trees and shrubs. There is an extensive block paved driveway and a turning area to the front of the house.
To the rear is an extensive and attractive low maintenance garden with a large patio, gravelled area and a copper beech tree.
The yard and grounds to the house are floodlit and with CCTV coverage to many areas. In addition, there is a timber built stable block and a field gate leads into a paddock of which we understand is in excess of 1.6 acres complete with field shelter.
In addition there are three timber buildings with light, power and CCTV and a block of ten dog kennels which can be available to purchase by separate negotiation with the vendors.
We understand there is also an all weather menage which has not been used by the present owners during their period of occupation.
A long tarmac driveway with tall double gates leads to an extensive yard/parking area and to a.....
DETACHED BRICK AND TILE GARAGE
Energy Efficiency and Environmental Impact

Although these particulars are thought to be materially correct their accuracy cannot be guaranteed and they do not form part of any contract.
Property data and search facilities supplied by www.vebra.com
