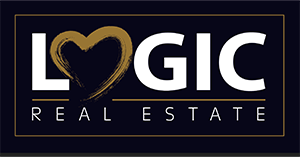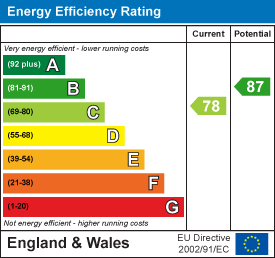
Logic Real Estate
148 Southgate
Pontefract
WF8 1QT
School Lane, Castleford
Asking Price £240,000
3 Bedroom House - Detached
- Detached property over three spacious levels
- Three double bedrooms (potential for four)
- Flexible living spaces
- Driveway and garage
- Enclosed rear garden
- Close to Xscape Yorkshire, motorway networks, and train stations
- No onward chain
Spread across three generous levels, this home offers flexible living accommodation and could easily be adapted into a four-bedroom layout to suit your needs. Each room is well-proportioned, offering multiple uses to match your lifestyle.
Externally, the property benefits from a driveway and garage for off-street parking, along with an enclosed rear garden perfect for relaxation or family gatherings.
Entrance Hall
 3'3" x 11'11"With access into the integral garage WC, stairs up to the first floor and stairs down to the ground floor given access into the kitchen lounge area.
3'3" x 11'11"With access into the integral garage WC, stairs up to the first floor and stairs down to the ground floor given access into the kitchen lounge area.
WC
 2'8" x 7'7"A toilet with a low-level flush, wash hand basin, a towel radiator. UPVC double glazed window to the side elevation. Tiling to the walls. Spotlights to the ceiling.
2'8" x 7'7"A toilet with a low-level flush, wash hand basin, a towel radiator. UPVC double glazed window to the side elevation. Tiling to the walls. Spotlights to the ceiling.
Kitchen
 18'4" x 11'6"With a range of wall and base modern kitchen units, complementary work surfaces over. A stainless-steel sink drainer and mixer tap. Electric oven hob and extractor fan over. There are spotlights to the ceiling. A dining area with patio doors which lead out to the rear garden. Gas central heated radiator A door leads into the utility room.
18'4" x 11'6"With a range of wall and base modern kitchen units, complementary work surfaces over. A stainless-steel sink drainer and mixer tap. Electric oven hob and extractor fan over. There are spotlights to the ceiling. A dining area with patio doors which lead out to the rear garden. Gas central heated radiator A door leads into the utility room.
Utility Room
 5'9" x 6'9"With a range of wall and base kitchen units with complementary work surfaces over space for a washing machine and space for a dryer. Gas central heated radiator.
5'9" x 6'9"With a range of wall and base kitchen units with complementary work surfaces over space for a washing machine and space for a dryer. Gas central heated radiator.
First Landing
 With access doors to the lounge, bathroom and bedroom. Second staircase leads up to the second floor. Storage cupboard.
With access doors to the lounge, bathroom and bedroom. Second staircase leads up to the second floor. Storage cupboard.
Lounge
 18'3" x 11'7"UPVC double glazed window to the rear elevation, Juliet balcony with double glazed patio doors, gas central heated radiators.
18'3" x 11'7"UPVC double glazed window to the rear elevation, Juliet balcony with double glazed patio doors, gas central heated radiators.
Bathroom
 8'11" x 5'10"A bath with mixer tap and shower attachment over, glass partition shower screen. UPVC double glazed window to the side elevation. Spotlights and extractor fan to the ceiling. A towel radiator and a sink with a vanity unit below toilet with a push flush.
8'11" x 5'10"A bath with mixer tap and shower attachment over, glass partition shower screen. UPVC double glazed window to the side elevation. Spotlights and extractor fan to the ceiling. A towel radiator and a sink with a vanity unit below toilet with a push flush.
Bedroom One
 14'6" x 7'7"UPVC double glazed windows to the front elevation, gas central heated radiator storage cupboard. Access door to the ensuite.
14'6" x 7'7"UPVC double glazed windows to the front elevation, gas central heated radiator storage cupboard. Access door to the ensuite.
Ensuite
 5'7" x 5'8"Toilet with a low-level flush shower cubicle with electric shower. Towel radiator and a wash hand basin.
5'7" x 5'8"Toilet with a low-level flush shower cubicle with electric shower. Towel radiator and a wash hand basin.
Stairs to second floor
 3'4" x 9'3"Providing access to 2 bedrooms.
3'4" x 9'3"Providing access to 2 bedrooms.
Bedroom Two
 9'7" x 9'3"With with roof Velux skylight windows and a gas central heated radiator.
9'7" x 9'3"With with roof Velux skylight windows and a gas central heated radiator.
Bedroom Three
 18'4" x 10'6"With with roof Velux skylight windows and a gas central heated radiator.
18'4" x 10'6"With with roof Velux skylight windows and a gas central heated radiator.
To the rear
 There is a paved garden and decking area with a side access gate and fenced to surround for privacy.
There is a paved garden and decking area with a side access gate and fenced to surround for privacy.
To the front
There is a blocked paved driveway leading to the garage.
Garage
With an up and over door. Power and light with access into the house.
Energy Efficiency and Environmental Impact

Although these particulars are thought to be materially correct their accuracy cannot be guaranteed and they do not form part of any contract.
Property data and search facilities supplied by www.vebra.com






















