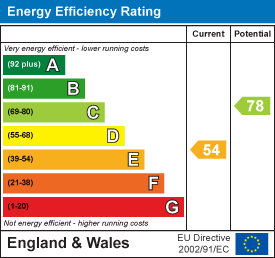
19 High Street
Cheadle
Staffordshire
ST10 1AA
Sarver Lane, Dilhorne
Price guide £175,000
2 Bedroom Cottage
- End terraced property
- Situated in the popular village of Dilhorne
- Ideal for first time buyers or investors
- Two Bedrooms
- Cosy lounge with multi fuel burner
- Off road parking
This stunning end cottage combines traditional charm with the appeal of semi-rural living, offering a rare opportunity for a variety of buyers – from those seeking a peaceful retreat to anyone wanting a home with character and space.
Step inside to find an inviting entrance hall leading to a beautifully presented traditional kitchen and a cosy lounge centred around a multi-fuel burner – perfect for relaxing evenings. A light-filled conservatory adds valuable extra living space, while a modern shower room and versatile store room provide practicality and flexibility.
Upstairs, there are two generously sized bedrooms, including a main bedroom with its own bathroom facility, offering both comfort and privacy.
Set along a picturesque, quiet lane, this charming home benefits from off-road parking with a covered carport and further parking space, together with beautifully established gardens that burst with colour and seasonal interest. Paved patio areas create ideal spots for outdoor dining or simply enjoying the tranquillity of the surroundings.
This is more than just a home – it’s a lifestyle, offering peace, charm, and a connection to the outdoors, all while being within easy reach of local amenities.
The Accommodation Comprises:
Entrance Hall
3.00m x 1.32m (9'10" x 4'4" )A welcoming space featuring a uPVC front entrance door and a uPVC rear entrance door, offering convenient access to both the front and rear of the property. The area benefits from a uPVC window allowing natural light to flow in, and a single radiator providing warmth throughout the year.
Lounge
3.51m x 3.66m (11'6" x 12'0")A comfortable and inviting reception room featuring a tiled fireplace with a multi-fuel burner set within, creating a charming focal point. The room enjoys excellent natural light from two uPVC windows and is kept cosy by a radiator.
Traditional Kitchen
3.71m x 3.30m (12'2" x 10'10")A well-presented traditional kitchen fitted with a range of wooden high and low-level units complemented by a cream work surface incorporating an inset ceramic sink with mixer tap set beneath a uPVC window. Appliances include a built-in electric oven, electric hob with extractor hood above. The room also benefits from a uPVC bay window, double radiator, tiled flooring, and a built-in storage cupboard.
Conservatory
2.44m x 3.07m (8'0" x 10'1")A bright and airy space featuring uPVC patio doors opening onto the rear garden, complemented by a radiator for year-round comfort.
Shower Room
1.75m x 1.65m (5'9" x 5'5")Fitted with a double glass cubicle housing a plumbed-in shower, low-flush WC, and cream light tiled walls. The room also features a double radiator and a uPVC window.
Storeroom
1.09m x 1.65m (3'7" x 5'5")A versatile space offering potential for conversion into a utility room or for housing a tall fridge freezer and other appliances. Adaptable to suit a variety of needs, the room benefits from a uPVC window and a radiator.
Bedroom One
3.48m x 3.63m (11'5" x 11'11")A well-proportioned room featuring a uPVC window, single radiator, and an airing cupboard housing the hot water cylinder.
Bedroom Two
3.53m 2.74m (max) (11'7" 9'0" (max))A comfortable room featuring a built-in wardrobe, radiator, and a uPVC window.
Bathroom
1.32m x 2.06m (4'4" x 6'9")A functional space comprising a panelled bath with chrome taps, pedestal wash hand basin to the side, and fully tiled cream walls. Additional features include a radiator and laminate flooring.
Outside
The property enjoys a lane-side position with vehicular access from the road onto a driveway, partially covered by a carport, and extending to provide further on-site parking. To the rear lies a lovely established garden with a lawned area, flower borders, and a pathway leading to a separate section featuring steps to the rear of the property and alternative pedestrian access. This additional section offers further lawned garden space and mature foliage, while paved patio areas provide ideal spots for outdoor seating and relaxation.
Services
All mains services are connected. The Property has the benefit of CENTRAL HEATING and UPVC DOUBLE GLAZING.
Tenure
We are informed by the Vendors that the property is Freehold, but this has not been verified and confirmation will be forthcoming from the Vendors Solicitors during normal pre-contract enquiries.
Viewing
Strictly by appointment through the Agents, Kevin Ford & Co Ltd, 19 High Street, Cheadle, Stoke-on-Trent, Staffordshire, ST10 1AA (01538) 751133.
Mortgage
Kevin Ford & Co Ltd operate a FREE financial & mortgage advisory service and will be only happy to provide you with a quotation whether or not you are buying through our Office.
Agents Note
None of these services, built in appliances, or where applicable, central heating systems have been tested by the Agents and we are unable to comment on their serviceability.
Energy Efficiency and Environmental Impact

Although these particulars are thought to be materially correct their accuracy cannot be guaranteed and they do not form part of any contract.
Property data and search facilities supplied by www.vebra.com



















