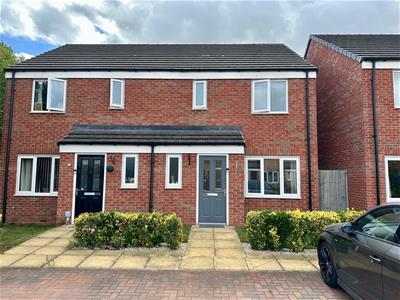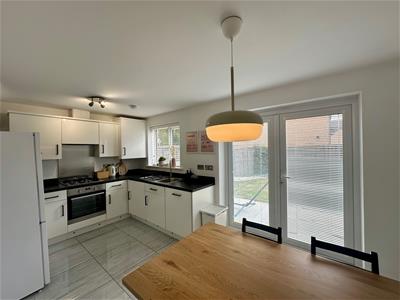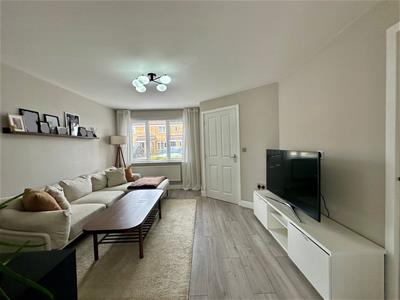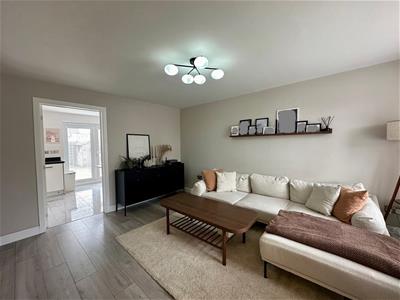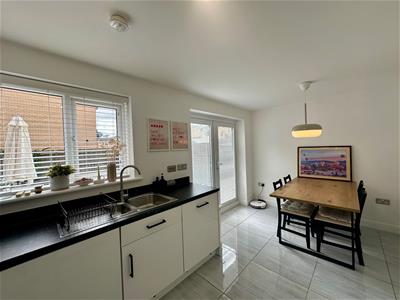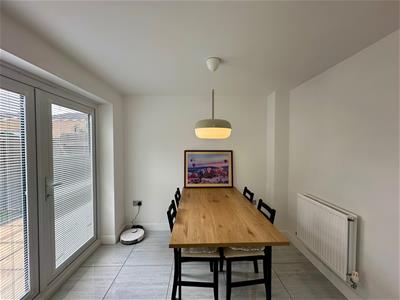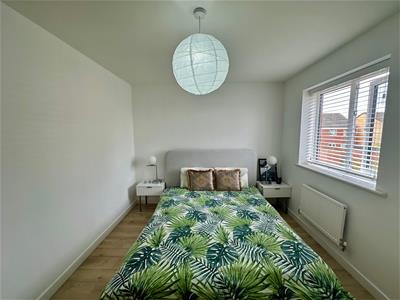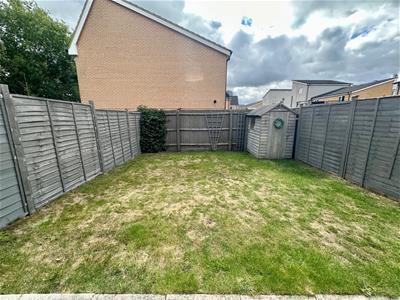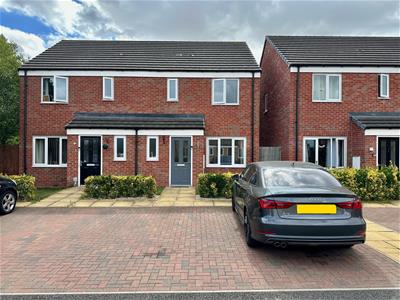
7 Office Village
Cygnet Park
Peterborough
Cambridgeshire
PE7 8GX
Saxonbury Way, Hempsted, Peterborough
Price £240,000
3 Bedroom House - Semi-Detached
- POPULAR LOCATION
- CUL-DE-SAC
- CLOSE TO LOCAL AMENITIES
- WALKING DISTANCE TO CITY CENTRE
- EASY ACCESS TO A1
- KITCHEN/DINING ROOM
- CLOAKROOM
- EN-SUITE
- TWO PARKING SPACES
- NO CHAIN
*IDEAL FIRST TIME OR INVESTMENT PURCHASE* *CLOSE TO LOCAL AMENITIES* *NO CHAIN*
Regal Park are pleased to offer this well presented 3 Bedroom Semi Detached House in the popular location of Hempsted. The property is situated in a cul-de-sac, close to local amenities and is within walking distance to city centre. The property comprises; Entrance Hall, Cloakroom, Lounge, Kitchen/Dining Room. The first floor has the Master Bedroom with En-Suite, 2 further Bedrooms and a Bathroom.
There are two parking spaces to the front of the property.
Viewings Highly Recommended.
No Chain.
EPC: B
Entrance Hall
Porcelain tiled flooring, radiator, stairs, door to:
Cloakroom
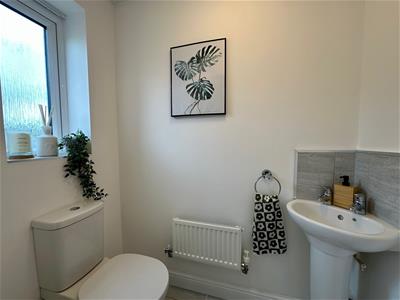 UPVC obscure double glazed window to front, fitted with two piece comprising, corner pedestal wash hand basin and close coupled WC, radiator, porcelain tiled flooring.
UPVC obscure double glazed window to front, fitted with two piece comprising, corner pedestal wash hand basin and close coupled WC, radiator, porcelain tiled flooring.
Lounge
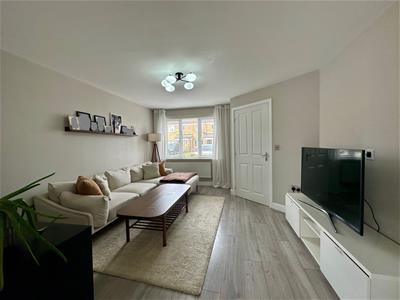 4.32m x 3.68m max (14'2" x 12'1" max)UPVC double glazed window to front, radiator, laminate flooring, telephone point, TV point, under-stairs storage cupboard, door to:
4.32m x 3.68m max (14'2" x 12'1" max)UPVC double glazed window to front, radiator, laminate flooring, telephone point, TV point, under-stairs storage cupboard, door to:
Kitchen/Diner
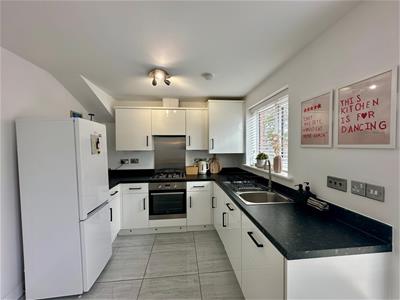 2.67m x 4.65m (8'9" x 15'3" )Fitted with a matching range of base and eye level units with worktop space over, stainless steel sink unit with single drainer and mixer tap, integrated dishwasher and washing machine, space for fridge/freezer, fitted electric fan assisted oven, built-in four ring gas hob with pull out extractor hood over, cupboard housing wall mounted boiler, uPVC double glazed window to rear, radiator, porcelain tiled flooring, UPVC double glazed french doors to garden.
2.67m x 4.65m (8'9" x 15'3" )Fitted with a matching range of base and eye level units with worktop space over, stainless steel sink unit with single drainer and mixer tap, integrated dishwasher and washing machine, space for fridge/freezer, fitted electric fan assisted oven, built-in four ring gas hob with pull out extractor hood over, cupboard housing wall mounted boiler, uPVC double glazed window to rear, radiator, porcelain tiled flooring, UPVC double glazed french doors to garden.
Stairs and Landing
Oak flooring, storage cupboard housing hot water cylinder, door to:
Bedroom 1
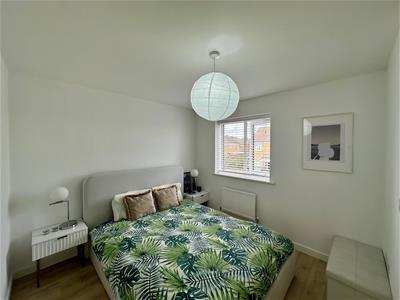 2.90m x 3.68m max (9'6" x 12'1" max)UPVC double glazed window to front, radiator, laminate flooring, over-stairs storage cupboard, TV point, door to:
2.90m x 3.68m max (9'6" x 12'1" max)UPVC double glazed window to front, radiator, laminate flooring, over-stairs storage cupboard, TV point, door to:
En-suite
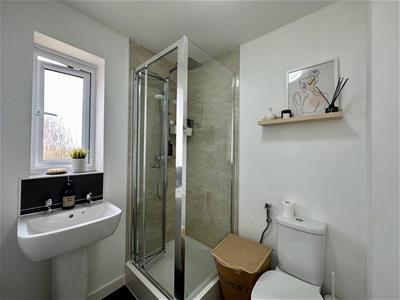 Fitted with a three piece suite comprising of a pedestal wash hand basin, shower cubicle and close coupled WC with Bidet Shower Hose Attachment, UPVC obscure double glazed window to front, radiator, shaver point, vinyl flooring.
Fitted with a three piece suite comprising of a pedestal wash hand basin, shower cubicle and close coupled WC with Bidet Shower Hose Attachment, UPVC obscure double glazed window to front, radiator, shaver point, vinyl flooring.
Bedroom 2
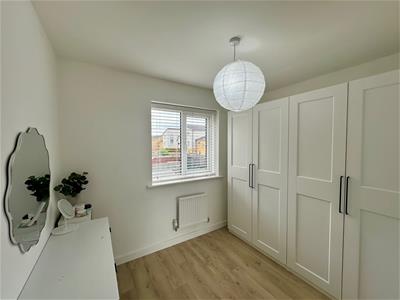 2.26m x 2.79m (7'5" x 9'2")UPVC double glazed window to rear, radiator, laminate flooring.
2.26m x 2.79m (7'5" x 9'2")UPVC double glazed window to rear, radiator, laminate flooring.
Bedroom 3
 2.26m x 1.77m (7'5" x 5'10")UPVC double glazed window to rear, radiator, laminate flooring.
2.26m x 1.77m (7'5" x 5'10")UPVC double glazed window to rear, radiator, laminate flooring.
Bathroom
 Fitted with a three piece suite comprising of a deep panelled bath with shower over, pedestal wash hand basin and close coupled WC, uPVC obscure double glazed window to side, radiator, vinyl flooring.
Fitted with a three piece suite comprising of a deep panelled bath with shower over, pedestal wash hand basin and close coupled WC, uPVC obscure double glazed window to side, radiator, vinyl flooring.
Outside
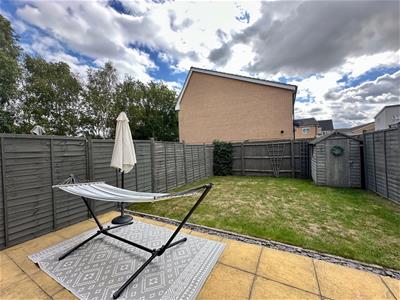 There are two parking spaces to the front of the property.
There are two parking spaces to the front of the property.
The rear garden has a patio area, laid to lawn, outside tap, outside lighting, outside power socket, timber shed, gated side access.
Leasehold Information
Lease is 999 years from January 2014
Annual Ground Rent is £150.00.
Offer Procedure and Mortgage Assistance
In compliance with The Estate Agents (Undesirable Practices) Order 1991, we are under an obligation to check into a Purchaser’s financial situation before recommending an offer to a Vendor.
Therefore, prior to any offers being accepted, you will be required to make an appointment in order for us to financially qualify your offer.
If you are making a cash offer, which is not subject to the sale of a property, written confirmation of the availability of the cash will be required before your offer can be qualified.
With so many mortgage schemes available and so many lenders trying to tempt you, how do you know what is the right scheme for you?
Our recommended Mortgage Company will be pleased to provide you with mortgage advice and recommendations unique to your individual circumstances and they will guide you through the process.
For further details, please call our office on 01733 560650.
Your home may be repossessed if you do not keep up repayments on your mortgage.
Energy Efficiency and Environmental Impact


Although these particulars are thought to be materially correct their accuracy cannot be guaranteed and they do not form part of any contract.
Property data and search facilities supplied by www.vebra.com
