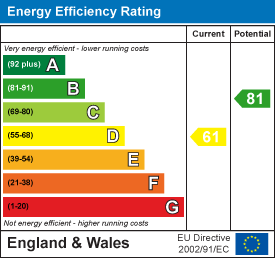.png)
1 Nolton Street
Bridgend
Bridgend County Borough
CF31 1BX
2 Brynteg Avenue, Bridgend, Bridgend County Borough, CF31 3EN
£315,000
4 Bedroom House - End Terrace
- Delightful four bedroom extended property located in the sought after southside of Bridgend.
- Walking distance of Bridgend town centre, rail links and reputable schools.
- Comprises; entrance hallway, downstairs cloakroom/WC, bay fronted lounge/dining room.
- Sleek kitchen/breakfast room with integral appliances.
- First floor landing, four generous sized bedrooms and a luxurious 3-piece family bathroom.
- Externally enjoying front and rear landscaped lawned gardens.
- Tandem double garage to rear.
- Dating back to the early 1900s and tastefully modernised throughout.
- Viewing highly recommended.
- EPC RATING: 'D'.
Watts & Morgan are proud to present to the market this extended four bedroom property located in the sought after southside of Bridgend. Dating back to the early 1900s and tastefully modernised throughout. Within walking distance of Bridgend town centre, rail links and reputable schools. Accommodation comprises; entrance hallway, downstairs cloakroom/WC, bay-fronted lounge/dining room with French doors, sleek kitchen/breakfast room with integral appliances. First floor landing, four generous sized bedrooms and a luxurious 3-piece family bathroom. Externally enjoying front and rear lawned gardens and double garage to rear. Viewing highly recommended. EPC Rating; 'D'.
GROUND FLOOR
Entrance via a composite glazed door into the welcoming hallway with carpeted half turn staircase to first floor landing with understairs storage cupboard, Victorian-style graphite radiator and mosiac ceramic floor tiles. An oak door leads into a 2-piece cloakroom/WC.
The open plan lounge/dining room is a superb reception room enjoying high ceilings and a large uPVC bay window to the front elevation. Offering laminate wood flooring and a central feature to the dining room is the limestone fireplace with inset gas fire and co-ordinating hearth with bespoke shelving to the side. Benefiting from uPVC French doors which lead onto the rear patio area.
The kitchen/breakfast room has been fitted with a range of sleek matt grey soft close wall and base units with complementary quartz work surfaces. A range of integral appliances to remain include; 'Zanussi' induction hob with oven/grill beneath, mosaic tiled splashback and stainless steel extractor hood above; slimline dishwasher and fridge/freezer. Further presenting; a shelved larder cupboard, plumbing for an appliance and a sunken stainless steel sink with mixer tap over and integral drainer. Space is offered for a breakfast table/snug area with uPVC French doors leading out onto the rear patio, ceramic stone floor tiles and a modern vertical graphite radiator.
FIRST FLOOR
The first floor landing presents all oak doors leading off and a uPVC window to the side elevation.
Bedroom One is a superb size double room with uPVC window to the front elevation enjoying carpeted flooring and offering a built-in wardrobe with shelving and hanging rail.
Bedrooms Two and Three are located to the rear of the property with both being a double size; offering a Victorian style radiator and uPVC window offering views over the garden.
Bedroom Four is a comfortable single room with space for freestanding wardrobes, uPVC window to the front elevation and a loft hatch provides access to a partly boarded loft space with light.
The luxurious family bathroom has been fitted with a 3-piece suite comprising; panelled bath with 'Mira' electric shower over, pedestal wash-hand basin with chrome taps and WC. Further presenting; fully tiled walls and flooring, chrome towel rail and opaque uPVC window with tiled sill.
GARDENS AND GROUNDS
No.2 is approached off Brynteg Avenue via original wrought iron gate with footpath to front door. The front garden is fully enclosed and predominantly laid to lawn with shingle/shrub borders with enclosed side access leading to rear - ideal for recycling/storage. To the rear of the property lies the double garage (tandem) with manual door, full power supply, car pit and uPVC French doors providing access onto the rear garden. A rear pedestrian gate also provides access into the garden. The landscaped fully enclosed rear garden enjoys a large flagstone patio area which is ideal for alfresco dining; leading onto a lawn section with chipping borders and an enclosed gated section provides additional shingle area ideal for bikes, etc.
SERVICES AND TENURE
All mains services connected. Freehold. EPC Rating "D", Council Tax band "D"
Energy Efficiency and Environmental Impact

Although these particulars are thought to be materially correct their accuracy cannot be guaranteed and they do not form part of any contract.
Property data and search facilities supplied by www.vebra.com


















