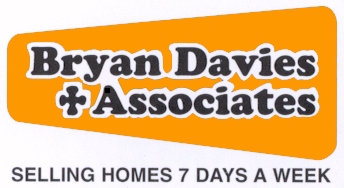
4 Mostyn Street
Llandudno
Conwy
LL30 2PS
Bryn Lupus Road, Llanrhos, Llandudno
£235,000
4 Bedroom House - Semi-Detached
- SPACIOUS 4 BEDROOM SEMI-DETACHED HOME
- IN NEED OF MODERNISATION
- SEPARATE DINING ROOM AND SUN ROOM
- PARKING FOR SEVERAL CARS AND GARAGE
- LOCAL SHOP
THIS SPACIOUS 4 BEDROOM SEMI DETACHED HOME IS IN NEED OF MODERNISATION AND SITUATED WITHIN ½ MILE OF A LOCAL SHOP AND 2 MILES OF LLANDUDNO TOWN CENTRE. The accommodation briefly comprises:- Vestibule; reception hall; lounge with bay window; separate dining room with french door to a lean to sun room; kitchen; separate utility room; first floor landing; 3 bedrooms; 2 piece bathroom and separate wc. On the second floor landing with access to eaves storage; 4th bedroom with a dormer window and distant hill views. Outside gardens to the front and rear and drive for off road parking leads to a garage with storage/ workshop behind.
The accommodation comprises:-
Steps up to upvc sliding door to-
PORCH
Decorative tiled floor, upvc double glazed door and upvc double glazed window to:
HALL
Picture rails, coving, wood effect flooring, under stairs storage cupboard with electric meters, upvc double glazed window.
LOUNGE
 3.86m x 3.46m plus upvc double glazed bay window (Fire surround with tiled hearth, picture rails, coving, radiator.
3.86m x 3.46m plus upvc double glazed bay window (Fire surround with tiled hearth, picture rails, coving, radiator.
DINING ROOM
 3.85m x 3.79m (12'7" x 12'5")Fire surround with display shelf, picture rails, coving, upvc double glazed door and windows to:
3.85m x 3.79m (12'7" x 12'5")Fire surround with display shelf, picture rails, coving, upvc double glazed door and windows to:
SUN ROOM
 3.84m x 2.25m (12'7" x 7'4")Upvc double glazed windows and upvc double glazed door to rear garden.
3.84m x 2.25m (12'7" x 7'4")Upvc double glazed windows and upvc double glazed door to rear garden.
KITCHEN
 2.72m x 2.52m (8'11" x 8'3")Base, wall and drawer units with round edge work tops, inset single drainer sink unit and mixer tap, inset cooker and 4 ring gas hob, wood effect flooring, wall tiling, upvc double glazed window.
2.72m x 2.52m (8'11" x 8'3")Base, wall and drawer units with round edge work tops, inset single drainer sink unit and mixer tap, inset cooker and 4 ring gas hob, wood effect flooring, wall tiling, upvc double glazed window.
UTILITY ROOM
 2.76m x 2.06m (9'0" x 6'9")Terrazzo tiled floor, base units, single drainer sink unit, windows, double glazed side door to garden.
2.76m x 2.06m (9'0" x 6'9")Terrazzo tiled floor, base units, single drainer sink unit, windows, double glazed side door to garden.
A staircase from the entrance hall leads to :-
FIRST FLOOR LANDING
Upvc double glazed window, radiator.
BEDROOM 1
 3.84m x 3.45m max (12'7" x 11'3" max)Picture rails, upvc double glazed window to front, radiator.
3.84m x 3.45m max (12'7" x 11'3" max)Picture rails, upvc double glazed window to front, radiator.
BEDROOM 2
 3.79m x 3.55m (12'5" x 11'7")Picture rail, upvc double glazed window to rear, radiator.
3.79m x 3.55m (12'5" x 11'7")Picture rail, upvc double glazed window to rear, radiator.
BEDROOM 3
 2.73m x 2.22m (8'11" x 7'3")Picture rail, upvc double glazed window to front, radiator.
2.73m x 2.22m (8'11" x 7'3")Picture rail, upvc double glazed window to front, radiator.
2-PIECE BATHROOM
 With panelled bath, mixer tap and shower attachment, pedestal wash hand basin, airing cupboard with 'Ideal Logic' combination central heating and hot water boiler, extractor, wall tiling, upvc double glazed window.
With panelled bath, mixer tap and shower attachment, pedestal wash hand basin, airing cupboard with 'Ideal Logic' combination central heating and hot water boiler, extractor, wall tiling, upvc double glazed window.
SEPARATE WC
With low flush wc, wall tiling, upvc double glazed window.
Staircase from first floor landing to:-
SECOND FLOOR LANDING
Two eaves storage cupboards, upvc double glazed window.
BEDROOM 4 (Min)
 4.09m x 1.93m (13'5" x 6'3")Part sloping ceilings, eaves storage cupboards, upvc double glazed window to rear.
4.09m x 1.93m (13'5" x 6'3")Part sloping ceilings, eaves storage cupboards, upvc double glazed window to rear.
OUTSIDE FRONT GARDEN
Raised front garden with decorative chippings and steps up to front. Double gates to driveway provide off street parking for several cars.
Leads to :-
DETACHED SINGLE CAR GARAGE
(Garage doors need replacing)
Window and separate workshop to rear of garage.
REAR GARDEN
 With lawn, shrubs and apple trees.
With lawn, shrubs and apple trees.
TENURE
The property is held on a FREEHOLD tenure.
COUNCIL TAX
Is 'E' as obtained from www.conwy.gov.uk
Energy Efficiency and Environmental Impact

Although these particulars are thought to be materially correct their accuracy cannot be guaranteed and they do not form part of any contract.
Property data and search facilities supplied by www.vebra.com

