
28 High Street
Puckeridge
Hertfordshire
SG11 1RN
South Road, Puckeridge, Herts
Asking Price £639,995
4 Bedroom House - Semi-Detached
- Individual Semi-Detached Family House
- 4 Bedrooms
- 2 Reception Rooms
- Conservatory
- Double Glazing
- 62' X 40' Rear Garden
- Large Gated Driveway
- Detached Home Office/Outbuilding
- Kitchen/Breakfast Room
- Gas Central Heating to Radiators
Oliver Minton Village & Rural Homes are delighted to offer this attractive older-style, well presented four bedroom semi-detached family house, set well back from the road and situated in an excellent non-estate location within walking distance of the Puckeridge village schools and amenities. Features include uPVC double glazing, gas central heating to radiators, extensive parking on the front driveway, attractive 62' x 40' rear garden with useful detached outbuilding and accommodation comprising entrance hall, extended lounge/diner, separate sitting room, 23'9 kitchen/breakfast room, double glazed conservatory, master bedroom with en-suite shower room, 3 further bedrooms and first floor bathroom.
Entrance Hall
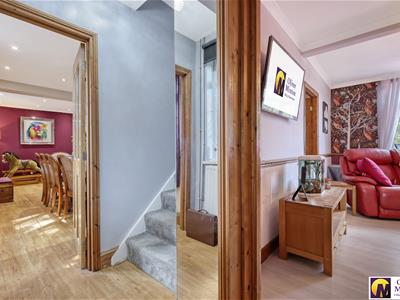 uPVC front door with double glazed insets. uPVC double glazed window to front. Radiator. Wood laminate floor. Staircase to first floor. Door to sitting room. Door to Lounge/Diner.
uPVC front door with double glazed insets. uPVC double glazed window to front. Radiator. Wood laminate floor. Staircase to first floor. Door to sitting room. Door to Lounge/Diner.
Lounge/Diner
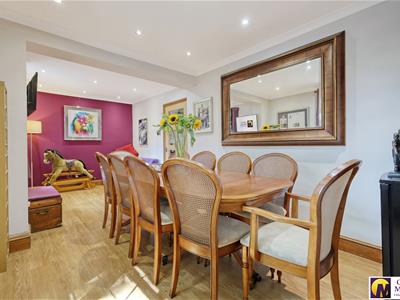 6.27m x 2.62m < 2.77m (20'7 x 8'7 < 9'1)Two uPVC double glazed windows to front. Two radiators. Inset ceiling lights. Part glazed door to Kitchen/Breakfast Room.
6.27m x 2.62m < 2.77m (20'7 x 8'7 < 9'1)Two uPVC double glazed windows to front. Two radiators. Inset ceiling lights. Part glazed door to Kitchen/Breakfast Room.
Sitting Room
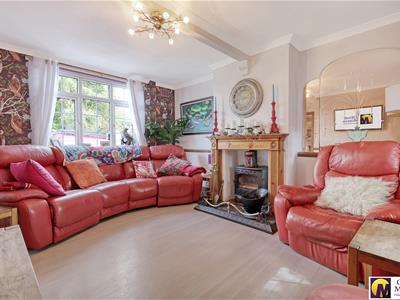 4.29m x 3.48m (14'1 x 11'5)Dual aspect uPVC double glazed windows to front and rear. Wood laminate floor. 2 radiators. Fireplace with inset wood burner. Door to:
4.29m x 3.48m (14'1 x 11'5)Dual aspect uPVC double glazed windows to front and rear. Wood laminate floor. 2 radiators. Fireplace with inset wood burner. Door to:
Kitchen / Breakfast Room
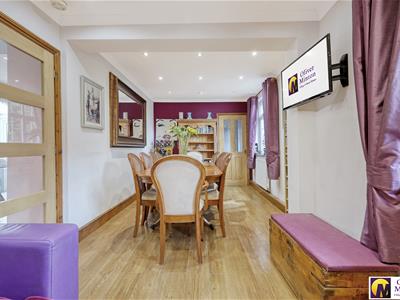 7.24m x 3.99m reducing to 2.54m (23'9 x 13'1 reducA split level room with ceramic tiled floor. Main Kitchen area with uPVC double glazed window to rear. Fitted wall, base and drawer units with work surfaces incorporating sink unit with mixer tap. Recess for range cooker with extractor canopy hood above. Plumbing for washing machine and dishwasher. Radiator. Inset ceiling lights. Step up to further kitchen area with breakfast bar peninsular and further work surfaces. Space for large fridge/freezer. Glass-fronted display cabinets. uPVC double glazed window to rear and opening to Conservatory. Door to under stairs storage cupboard. Wall unit concealing wall-mounted 'Ideal LogicMax' gas fired boiler.
7.24m x 3.99m reducing to 2.54m (23'9 x 13'1 reducA split level room with ceramic tiled floor. Main Kitchen area with uPVC double glazed window to rear. Fitted wall, base and drawer units with work surfaces incorporating sink unit with mixer tap. Recess for range cooker with extractor canopy hood above. Plumbing for washing machine and dishwasher. Radiator. Inset ceiling lights. Step up to further kitchen area with breakfast bar peninsular and further work surfaces. Space for large fridge/freezer. Glass-fronted display cabinets. uPVC double glazed window to rear and opening to Conservatory. Door to under stairs storage cupboard. Wall unit concealing wall-mounted 'Ideal LogicMax' gas fired boiler.
Double Glazed Conservatory
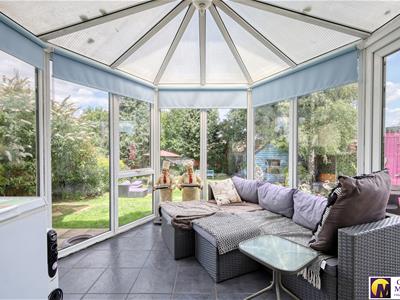 2.95m x 2.79m (9'8 x 9'2)uPVC double glazed construction. Ceramic tiled floor. Radiator.
2.95m x 2.79m (9'8 x 9'2)uPVC double glazed construction. Ceramic tiled floor. Radiator.
First Floor Landing
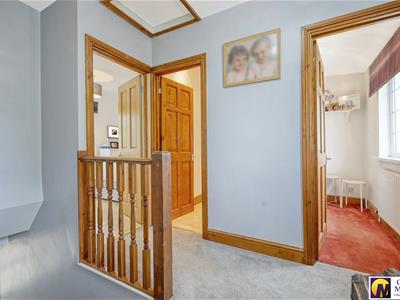 Radiator. uPVC double glazed window to rear. Access hatch to insulated loft.
Radiator. uPVC double glazed window to rear. Access hatch to insulated loft.
Bedroom One
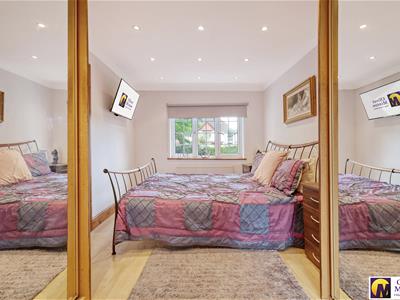 4.39m x 2.77m (14'5 x 9'1)uPVC double glazed window to front. Wood laminate floor. Inset ceiling lights. Radiator. Mirror-fronted built-in wardrobe cupboards with sliding doors. Door to:
4.39m x 2.77m (14'5 x 9'1)uPVC double glazed window to front. Wood laminate floor. Inset ceiling lights. Radiator. Mirror-fronted built-in wardrobe cupboards with sliding doors. Door to:
En-Suite Shower Room
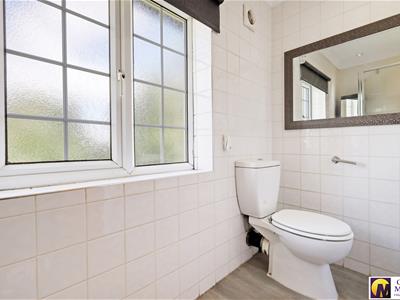 3.05m x 1.24m (10'0 x 4'1)White suite comprising WC, corner wash hand basin and shower cubicle. Chrome heated towel rail. Wood laminate floor. Inset ceiling lights. Fully tiled walls. Double glazed obscure window.
3.05m x 1.24m (10'0 x 4'1)White suite comprising WC, corner wash hand basin and shower cubicle. Chrome heated towel rail. Wood laminate floor. Inset ceiling lights. Fully tiled walls. Double glazed obscure window.
Bedroom Two
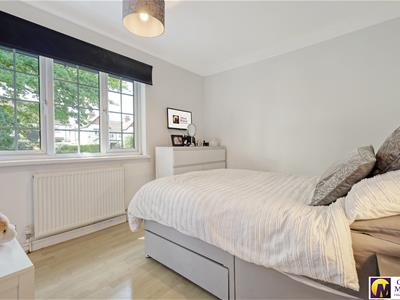 3.23m + wardrobe x 2.82m (10'7 + wardrobe x 9'3)uPVC double glazed window to front. Radiator. Door to recessed wardrobe cupboard. Wood laminate floor.
3.23m + wardrobe x 2.82m (10'7 + wardrobe x 9'3)uPVC double glazed window to front. Radiator. Door to recessed wardrobe cupboard. Wood laminate floor.
Bedroom Three
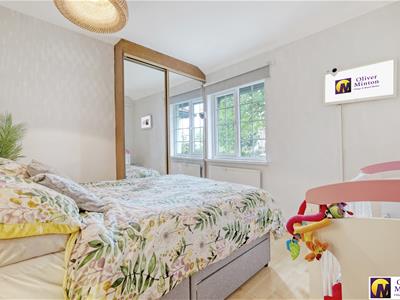 3.15m x 2.77m (10'4 x 9'1 )uPVC double glazed window to front. Radiator. Built-in double wardrobe with mirror-fronted sliding door. Wood laminate floor. Door to recessed wardrobe cupboard.
3.15m x 2.77m (10'4 x 9'1 )uPVC double glazed window to front. Radiator. Built-in double wardrobe with mirror-fronted sliding door. Wood laminate floor. Door to recessed wardrobe cupboard.
Bedroom Four
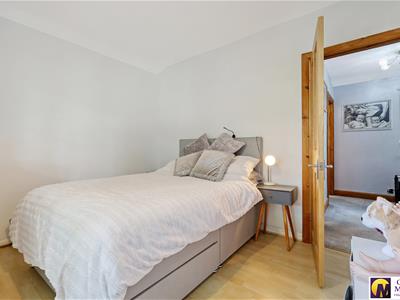 2.31m x 1.75m (7'7 x 5'9 )uPVC double glazed window to rear. Radiator.
2.31m x 1.75m (7'7 x 5'9 )uPVC double glazed window to rear. Radiator.
Family Bathroom
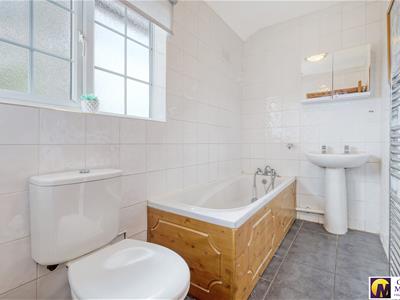 2.57m x 1.40m (8'5 x 4'7)White suite comprising bath with hand shower attachment, WC and pedestal hand basin. uPVC double glazed obscure window. Ceramic tiled floor. Chrome heated towel rail. Fully tiled walls.
2.57m x 1.40m (8'5 x 4'7)White suite comprising bath with hand shower attachment, WC and pedestal hand basin. uPVC double glazed obscure window. Ceramic tiled floor. Chrome heated towel rail. Fully tiled walls.
Outside
Front Driveway
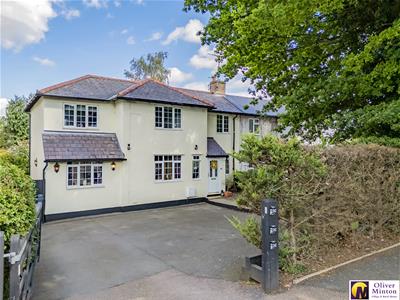 Extensive tarmacadum driveway. 5-bar gates to front. Side access pathway with gate, to rear garden.
Extensive tarmacadum driveway. 5-bar gates to front. Side access pathway with gate, to rear garden.
Secluded Rear Garden
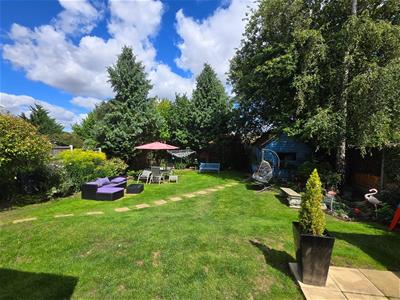 18.90m x 12.19m (62 x 40)Mainly laid to lawn with flower and shrub borders, enclosed by panelled fencing. Rockery. Outside water tap.
18.90m x 12.19m (62 x 40)Mainly laid to lawn with flower and shrub borders, enclosed by panelled fencing. Rockery. Outside water tap.
Large Outbuilding
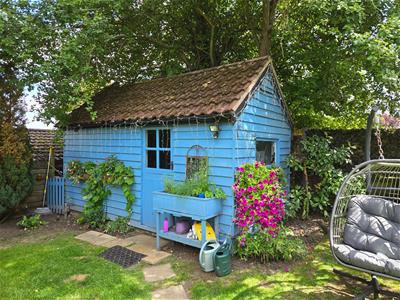 4.52m x 2.18m (14'10 x 7'2)Timber construction. A useful building/home office, currently used for dog grooming, with power and light connected. Part glazed stable door.
4.52m x 2.18m (14'10 x 7'2)Timber construction. A useful building/home office, currently used for dog grooming, with power and light connected. Part glazed stable door.
Agents Notes
All mains services are connected with mains water, sewerage, electricity and gas central heating to radiators.
Broadband & mobile phone coverage can be checked at https://checker.ofcom.org.uk/
Energy Efficiency and Environmental Impact
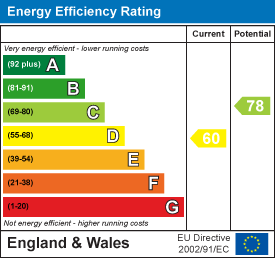
Although these particulars are thought to be materially correct their accuracy cannot be guaranteed and they do not form part of any contract.
Property data and search facilities supplied by www.vebra.com






















